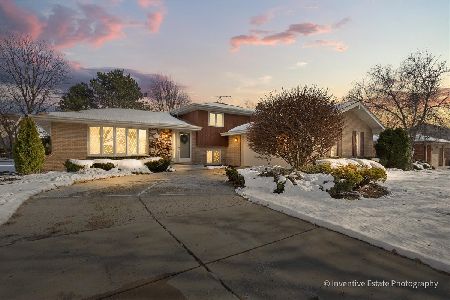2952 Harvest Place, Darien, Illinois 60561
$338,500
|
Sold
|
|
| Status: | Closed |
| Sqft: | 1,598 |
| Cost/Sqft: | $213 |
| Beds: | 4 |
| Baths: | 2 |
| Year Built: | 1976 |
| Property Taxes: | $5,729 |
| Days On Market: | 3441 |
| Lot Size: | 0,21 |
Description
Stunning split level w/TONS of updates! All new windows, newer soffits/facia/gutters! New furnace & AC! New front door! Beautiful hardwood in spacious living & dining rooms plus crown molding & chair rail in dining rm! Terrific kitchen w/hickory cabinets, tons of storage including pantry! Eating area w/bay window overlooking awesome patio great for entertaining! Master suite w/2 large closets & access to shared updated bath w/raised oak vanity plus separate tub/shower area! 2 addtl bedrooms w/great closet space on 2nd floor! Beautiful hardwood staircase w/iron spindles! Lower level family room w/fireplace & newer carpeting! 4th bedroom or possible office PLUS 2nd office/storage space and laundry room! Over 2300 total SF! Fully fenced yard w/commercial grade gate that surrounds the totally private & serene yard with in-ground pool! Pool ranges from 3 to 9 feet deep w/heater, filtration sys & new pump! Minutes to tons of shopping, dining, & highways! Great neighborhood to call home!
Property Specifics
| Single Family | |
| — | |
| Tri-Level | |
| 1976 | |
| None | |
| — | |
| No | |
| 0.21 |
| Du Page | |
| Farmingdale Village | |
| 0 / Not Applicable | |
| None | |
| Public | |
| Public Sewer | |
| 09325794 | |
| 0931408030 |
Nearby Schools
| NAME: | DISTRICT: | DISTANCE: | |
|---|---|---|---|
|
Grade School
Elizabeth Ide Elementary School |
66 | — | |
|
Middle School
Lakeview Junior High School |
66 | Not in DB | |
|
High School
South High School |
99 | Not in DB | |
|
Alternate Elementary School
Prairieview Elementary School |
— | Not in DB | |
Property History
| DATE: | EVENT: | PRICE: | SOURCE: |
|---|---|---|---|
| 17 Oct, 2016 | Sold | $338,500 | MRED MLS |
| 29 Aug, 2016 | Under contract | $339,900 | MRED MLS |
| 25 Aug, 2016 | Listed for sale | $339,900 | MRED MLS |
Room Specifics
Total Bedrooms: 4
Bedrooms Above Ground: 4
Bedrooms Below Ground: 0
Dimensions: —
Floor Type: Hardwood
Dimensions: —
Floor Type: Carpet
Dimensions: —
Floor Type: Carpet
Full Bathrooms: 2
Bathroom Amenities: Double Sink
Bathroom in Basement: 0
Rooms: Office
Basement Description: Crawl
Other Specifics
| 2.5 | |
| Concrete Perimeter | |
| Concrete | |
| Patio, In Ground Pool | |
| Fenced Yard,Landscaped | |
| 72X125 | |
| Unfinished | |
| — | |
| Hardwood Floors | |
| Range, Microwave, Dishwasher, Refrigerator, Washer, Dryer, Disposal | |
| Not in DB | |
| — | |
| — | |
| — | |
| Wood Burning Stove, Gas Starter |
Tax History
| Year | Property Taxes |
|---|---|
| 2016 | $5,729 |
Contact Agent
Nearby Similar Homes
Nearby Sold Comparables
Contact Agent
Listing Provided By
RE/MAX Professionals Select








