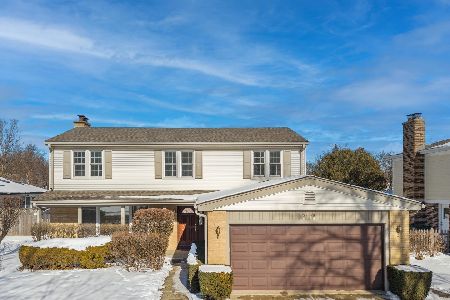2952 Peachgate Court, Glenview, Illinois 60026
$735,000
|
Sold
|
|
| Status: | Closed |
| Sqft: | 0 |
| Cost/Sqft: | — |
| Beds: | 4 |
| Baths: | 4 |
| Year Built: | — |
| Property Taxes: | $8,644 |
| Days On Market: | 4291 |
| Lot Size: | 0,25 |
Description
STUNNING! Newer construction built in 2004 keeping only the existing foundation. "Over the Top" quality construction w/hardwood floors, gorgeous baths, kitchen w/high end SS appliances, cherry cabinets, granite & breakfast bar opens to DR and 20x16 vaulted Great Room. Incredible MBR Suite w/2 walk-in closets, large bath w/his & her vanities, marble, spa tub, separate shower w/multiple sprays. Great Location!
Property Specifics
| Single Family | |
| — | |
| — | |
| — | |
| Partial | |
| — | |
| No | |
| 0.25 |
| Cook | |
| — | |
| 0 / Not Applicable | |
| None | |
| Lake Michigan,Public | |
| Public Sewer | |
| 08612150 | |
| 04332080350000 |
Nearby Schools
| NAME: | DISTRICT: | DISTANCE: | |
|---|---|---|---|
|
Grade School
Westbrook Elementary School |
34 | — | |
|
Middle School
Attea Middle School |
34 | Not in DB | |
|
High School
Glenbrook South High School |
225 | Not in DB | |
|
Alternate Elementary School
Glen Grove Elementary School |
— | Not in DB | |
Property History
| DATE: | EVENT: | PRICE: | SOURCE: |
|---|---|---|---|
| 13 Dec, 2013 | Sold | $690,000 | MRED MLS |
| 9 Oct, 2013 | Under contract | $699,000 | MRED MLS |
| 4 Oct, 2013 | Listed for sale | $699,000 | MRED MLS |
| 1 Jul, 2014 | Sold | $735,000 | MRED MLS |
| 20 May, 2014 | Under contract | $739,000 | MRED MLS |
| 12 May, 2014 | Listed for sale | $739,000 | MRED MLS |
| 6 Apr, 2022 | Sold | $850,000 | MRED MLS |
| 7 Feb, 2022 | Under contract | $850,000 | MRED MLS |
| 3 Feb, 2022 | Listed for sale | $850,000 | MRED MLS |
Room Specifics
Total Bedrooms: 4
Bedrooms Above Ground: 4
Bedrooms Below Ground: 0
Dimensions: —
Floor Type: Hardwood
Dimensions: —
Floor Type: Hardwood
Dimensions: —
Floor Type: Hardwood
Full Bathrooms: 4
Bathroom Amenities: Whirlpool,Separate Shower,Double Sink,Full Body Spray Shower
Bathroom in Basement: 1
Rooms: No additional rooms
Basement Description: Finished,Exterior Access
Other Specifics
| 2.5 | |
| — | |
| Brick,Concrete | |
| — | |
| Cul-De-Sac,Fenced Yard,Landscaped,Wooded | |
| 80X137 | |
| — | |
| Full | |
| Vaulted/Cathedral Ceilings, Skylight(s), Hardwood Floors | |
| Double Oven, Range, Microwave, Dishwasher, Refrigerator, High End Refrigerator, Washer, Dryer, Disposal, Stainless Steel Appliance(s) | |
| Not in DB | |
| — | |
| — | |
| — | |
| Wood Burning, Gas Starter |
Tax History
| Year | Property Taxes |
|---|---|
| 2013 | $8,644 |
| 2014 | $8,644 |
| 2022 | $13,577 |
Contact Agent
Nearby Similar Homes
Nearby Sold Comparables
Contact Agent
Listing Provided By
Coldwell Banker Residential








