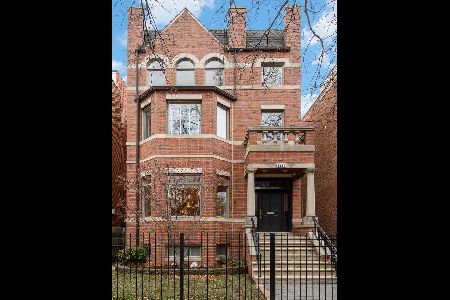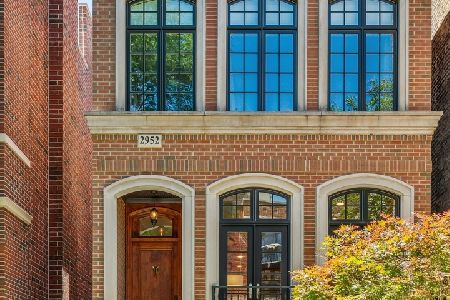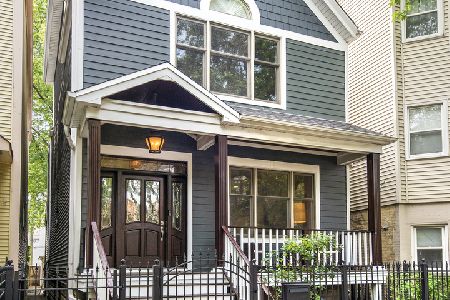2952 Racine Avenue, Lake View, Chicago, Illinois 60657
$1,141,000
|
Sold
|
|
| Status: | Closed |
| Sqft: | 4,200 |
| Cost/Sqft: | $273 |
| Beds: | 5 |
| Baths: | 4 |
| Year Built: | 2007 |
| Property Taxes: | $17,769 |
| Days On Market: | 5079 |
| Lot Size: | 0,00 |
Description
SOLD BEFORE PROCESSING--NEWER(2007)CONSTRUCTION LAKEVIEW SFH! BEAUTIFUL FINISHES, HARDWOOD FLOORS, WICKED HIGH CEILINGS, NICE MASTER SUITE(FIREPLACE, DECK & LUXURIOUS MARBLE BATH W/JACUZZI TUB/STEAM SHOWER/DUAL SINKS), 2 CAR GARAGE W/FUN ROOF DECK. MASSIVE LOWER LEVEL(RADIANT HEATED FLOORS, REC ROOM W/FIREPLACE, FULL BAR & TWO BEDROOMS. SWEET KITCHEN*SUB-ZERO*VIKING*BOSCH. INTERIOR STAIR TO FUTURE ROOF DECK.
Property Specifics
| Single Family | |
| — | |
| — | |
| 2007 | |
| Full | |
| — | |
| No | |
| — |
| Cook | |
| — | |
| 0 / Not Applicable | |
| None | |
| Lake Michigan | |
| Public Sewer | |
| 08010960 | |
| 14291190390000 |
Nearby Schools
| NAME: | DISTRICT: | DISTANCE: | |
|---|---|---|---|
|
Grade School
Agassiz Elementary School |
299 | — | |
|
Middle School
Agassiz Elementary School |
299 | Not in DB | |
|
High School
Lincoln Park High School |
299 | Not in DB | |
Property History
| DATE: | EVENT: | PRICE: | SOURCE: |
|---|---|---|---|
| 2 Apr, 2012 | Sold | $1,141,000 | MRED MLS |
| 6 Mar, 2012 | Under contract | $1,147,000 | MRED MLS |
| 6 Mar, 2012 | Listed for sale | $1,147,000 | MRED MLS |
| 15 Jan, 2014 | Sold | $1,370,000 | MRED MLS |
| 12 Nov, 2013 | Under contract | $1,499,000 | MRED MLS |
| 3 Oct, 2013 | Listed for sale | $1,499,000 | MRED MLS |
| 11 Jun, 2018 | Sold | $1,465,000 | MRED MLS |
| 30 Mar, 2018 | Under contract | $1,465,000 | MRED MLS |
| 22 Mar, 2018 | Listed for sale | $1,465,000 | MRED MLS |
| 21 Nov, 2022 | Sold | $1,520,000 | MRED MLS |
| 17 Sep, 2022 | Under contract | $1,575,000 | MRED MLS |
| 7 Sep, 2022 | Listed for sale | $1,575,000 | MRED MLS |
Room Specifics
Total Bedrooms: 5
Bedrooms Above Ground: 5
Bedrooms Below Ground: 0
Dimensions: —
Floor Type: Hardwood
Dimensions: —
Floor Type: Hardwood
Dimensions: —
Floor Type: Carpet
Dimensions: —
Floor Type: —
Full Bathrooms: 4
Bathroom Amenities: Whirlpool,Separate Shower,Steam Shower,Double Sink
Bathroom in Basement: 1
Rooms: Balcony/Porch/Lanai,Bedroom 5,Deck,Recreation Room
Basement Description: Finished
Other Specifics
| 2 | |
| Concrete Perimeter | |
| Off Alley | |
| Balcony, Deck | |
| — | |
| 24X125 | |
| — | |
| Full | |
| Vaulted/Cathedral Ceilings, Skylight(s), Bar-Wet, Hardwood Floors, Heated Floors, Second Floor Laundry | |
| Range, Microwave, Dishwasher, Bar Fridge, Freezer, Washer, Dryer, Disposal, Stainless Steel Appliance(s), Wine Refrigerator | |
| Not in DB | |
| — | |
| — | |
| — | |
| Gas Starter |
Tax History
| Year | Property Taxes |
|---|---|
| 2012 | $17,769 |
| 2014 | $20,491 |
| 2018 | $25,318 |
| 2022 | $26,397 |
Contact Agent
Nearby Similar Homes
Nearby Sold Comparables
Contact Agent
Listing Provided By
@properties











