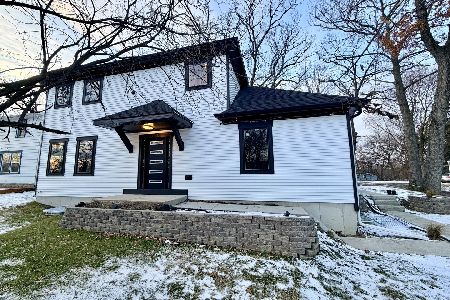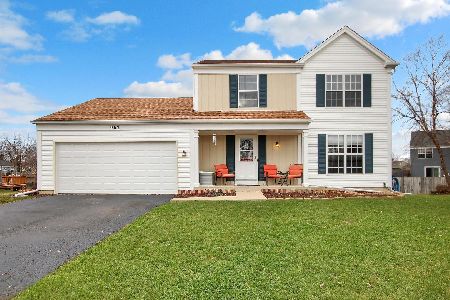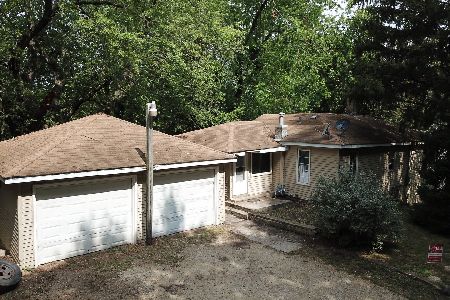2952 Shamrock Drive, Elgin, Illinois 60123
$290,000
|
Sold
|
|
| Status: | Closed |
| Sqft: | 3,800 |
| Cost/Sqft: | $79 |
| Beds: | 5 |
| Baths: | 5 |
| Year Built: | 2006 |
| Property Taxes: | $11,279 |
| Days On Market: | 5956 |
| Lot Size: | 0,00 |
Description
PART BRICK FRNT! 2-STY FOYER W/OAK RAILS! HUGE FR W/COZY FP, CSTM MANTLE & REC LIGHTS! BRIGHT EAT-N KTCHN W/HDWD FLRS, BRKFST BAR, 42" MAPLE CABS & SS APPLS! SEP FRML DR W/BAY NOOK! FRML LR! 1ST FLR DEN! SPAC MBDRM W/VLTD CLNGS, SITTING AREA & LUX BATH W/WHIRLPOOL TUB & TILE FLR! LRG 2ND FLR BONUS RM! FULL BSMNT W/4TH BATH! PROF LANDSCAPED YARD! 3 CAR SIDE LOAD GARAGE!
Property Specifics
| Single Family | |
| — | |
| Colonial | |
| 2006 | |
| Full | |
| WESTCHESTE | |
| No | |
| 0 |
| Kane | |
| Waterford | |
| 75 / Monthly | |
| Insurance,Clubhouse,Exercise Facilities,Pool | |
| Public | |
| Public Sewer | |
| 07351165 | |
| 0620374011 |
Property History
| DATE: | EVENT: | PRICE: | SOURCE: |
|---|---|---|---|
| 7 Jun, 2011 | Sold | $290,000 | MRED MLS |
| 3 Feb, 2011 | Under contract | $299,900 | MRED MLS |
| — | Last price change | $319,900 | MRED MLS |
| 7 Oct, 2009 | Listed for sale | $449,500 | MRED MLS |
Room Specifics
Total Bedrooms: 5
Bedrooms Above Ground: 5
Bedrooms Below Ground: 0
Dimensions: —
Floor Type: Carpet
Dimensions: —
Floor Type: Carpet
Dimensions: —
Floor Type: Carpet
Dimensions: —
Floor Type: —
Full Bathrooms: 5
Bathroom Amenities: Whirlpool,Separate Shower,Double Sink
Bathroom in Basement: 1
Rooms: Bedroom 5,Den,Eating Area,Loft
Basement Description: Unfinished
Other Specifics
| 3 | |
| Concrete Perimeter | |
| Asphalt | |
| Patio | |
| Landscaped | |
| 75 X 135 | |
| Unfinished | |
| Full | |
| Vaulted/Cathedral Ceilings | |
| Range, Dishwasher, Refrigerator, Disposal | |
| Not in DB | |
| Clubhouse, Pool, Tennis Courts, Sidewalks | |
| — | |
| — | |
| Gas Starter |
Tax History
| Year | Property Taxes |
|---|---|
| 2011 | $11,279 |
Contact Agent
Nearby Similar Homes
Nearby Sold Comparables
Contact Agent
Listing Provided By
RE/MAX Horizon








