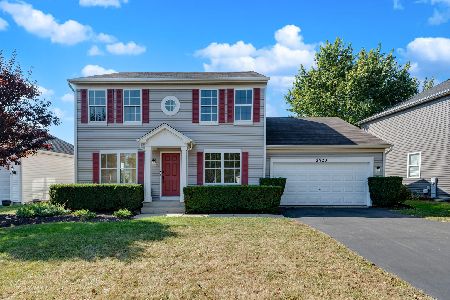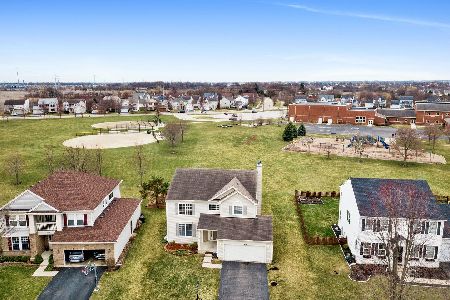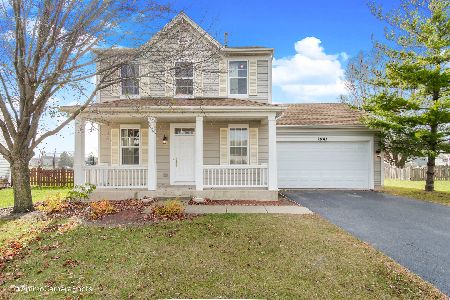2953 Fairmont Avenue, Aurora, Illinois 60503
$335,000
|
Sold
|
|
| Status: | Closed |
| Sqft: | 2,310 |
| Cost/Sqft: | $141 |
| Beds: | 3 |
| Baths: | 3 |
| Year Built: | 2002 |
| Property Taxes: | $9,329 |
| Days On Market: | 1804 |
| Lot Size: | 0,21 |
Description
IMPECCABLE HGTV WORTHY HOME WITH FINISHED BASEMENT & PREMIUM LOT BACKING TO PARK & GREEN SPACE IN SOUGHT-AFTER HOMESTEAD SUBDIVISION! Hardwood Floors, tall ceilings & OPEN FLOOR PLAN will not disappoint! REMODELED GOURMET KITCHEN with 42" White Cabinetry, NEWER (2019) stainless appliances, backsplash, GRANITE & peninsula with room for stools. Kitchen & Eating Area flow seamlessly into Expensive Family Room, truly the heart of this home. Dining Room currently staged as Office. Light-filled Living Room. Mudroom w/Service Door & Half Bath on 1st level. Second level Primary Suite with RARE & FABULOUS sitting room! Luxurious Spa-Like Bath with soaking tub, dual sinks & separate shower. Two additional spacious bedrooms & hall bath complete 2nd level. HUGE FINISHED BASEMENT with tons of storage! Fully fenced yard with over-sized patio backing to OPEN GREEN SPACE & PARK with basketball courts & ball fields is the perfect place to enjoy family & friends. NEWER ROOF 2017. KITCHEN REMODELED 2017. NEWER KITCHEN APPLIANCES, WASHER & DRYER 2019. WATER HEATER & BATTERY BACK-UP FOR SUMP PUMP 2015. Close to multiple parks, Metra, expressways, restaurants & shopping. Acclaimed Oswego 308 School District! WELCOME HOME!!
Property Specifics
| Single Family | |
| — | |
| Traditional | |
| 2002 | |
| Partial | |
| GALENA | |
| No | |
| 0.21 |
| Will | |
| Homestead | |
| 300 / Annual | |
| Other | |
| Public | |
| Public Sewer, Sewer-Storm | |
| 10966250 | |
| 0701053110200000 |
Nearby Schools
| NAME: | DISTRICT: | DISTANCE: | |
|---|---|---|---|
|
Grade School
Homestead Elementary School |
308 | — | |
|
Middle School
Murphy Junior High School |
308 | Not in DB | |
|
High School
Oswego East High School |
308 | Not in DB | |
Property History
| DATE: | EVENT: | PRICE: | SOURCE: |
|---|---|---|---|
| 29 Jun, 2015 | Sold | $268,000 | MRED MLS |
| 19 May, 2015 | Under contract | $269,900 | MRED MLS |
| 13 May, 2015 | Listed for sale | $269,900 | MRED MLS |
| 16 Feb, 2021 | Sold | $335,000 | MRED MLS |
| 9 Jan, 2021 | Under contract | $324,900 | MRED MLS |
| 8 Jan, 2021 | Listed for sale | $324,900 | MRED MLS |













































Room Specifics
Total Bedrooms: 3
Bedrooms Above Ground: 3
Bedrooms Below Ground: 0
Dimensions: —
Floor Type: Carpet
Dimensions: —
Floor Type: Carpet
Full Bathrooms: 3
Bathroom Amenities: Separate Shower,Double Sink,Soaking Tub
Bathroom in Basement: 0
Rooms: Recreation Room,Sitting Room,Foyer,Walk In Closet
Basement Description: Finished,Crawl
Other Specifics
| 2.5 | |
| Concrete Perimeter | |
| Asphalt | |
| Patio, Storms/Screens | |
| Fenced Yard,Park Adjacent,Backs to Public GRND,Backs to Open Grnd | |
| 63X127 | |
| Unfinished | |
| Full | |
| Hardwood Floors, First Floor Laundry, Walk-In Closet(s), Ceiling - 9 Foot, Open Floorplan, Some Carpeting, Drapes/Blinds, Granite Counters, Separate Dining Room, Some Storm Doors | |
| Range, Microwave, Dishwasher, Refrigerator, Washer, Dryer, Disposal, Stainless Steel Appliance(s) | |
| Not in DB | |
| Park, Curbs, Sidewalks, Street Lights, Street Paved | |
| — | |
| — | |
| — |
Tax History
| Year | Property Taxes |
|---|---|
| 2015 | $7,464 |
| 2021 | $9,329 |
Contact Agent
Nearby Similar Homes
Nearby Sold Comparables
Contact Agent
Listing Provided By
john greene, Realtor











