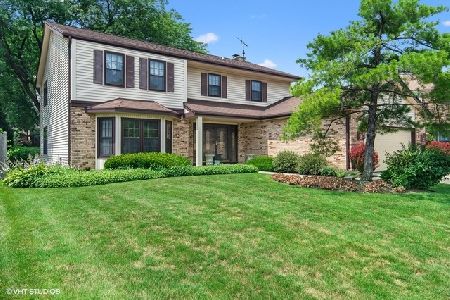2954 Acorn Lane, Northbrook, Illinois 60062
$504,000
|
Sold
|
|
| Status: | Closed |
| Sqft: | 0 |
| Cost/Sqft: | — |
| Beds: | 3 |
| Baths: | 3 |
| Year Built: | 1980 |
| Property Taxes: | $11,276 |
| Days On Market: | 3705 |
| Lot Size: | 0,28 |
Description
UPDATED AND STUNNING WITH EXCEPTIONAL CURB APPEAL ON ALMOST 1/3RD ACRE IN SOUGHT AFTER WOODLANDS SUBDIVISION. Culinary Kitchen w/breakfast bar, beautiful granite counter tops, stainless steel appliances & built-in planning desk opens to FR with fireplace accented by built-in custom cabinetry. Glass doors opening to ENORMOUS FENCED YARD. 1ST FLOOR MUD ROOM/LAUNDRY. Large MBR Suite w/huge closet and updated bath. Finished basement with recreation room, office (could be 4th BR), playroom, lots of closets and tons of storage. Attached 2.5 garage. RICH HARDWOOD FLOORS, NEWER WINDOWS, NEWER FURNACE, NEWER HIGH EFFICIENCY AC, CROWN MOLDINGS, SOLID RAISED PANEL DOORS, UPDATED KITCHEN, UPDATED BATHS, BRICK PAVER DRIVEWAY, WALKWAY, PORCH AND PATIO. AWARD WINNING SCHOOL DISTRICT. Walk to schools and park. Minutes to train, expressways, grocery, shops and restaurants. THIS IS THE ONE YOU'VE BEEN WAITING FOR! NOTHING TO DO BUT UNPACK YOUR BAGS AND ENJOY YOUR NEW HOME
Property Specifics
| Single Family | |
| — | |
| Colonial | |
| 1980 | |
| Partial | |
| — | |
| No | |
| 0.28 |
| Cook | |
| Woodlands | |
| 0 / Not Applicable | |
| None | |
| Public | |
| Public Sewer | |
| 09098282 | |
| 04082110170000 |
Nearby Schools
| NAME: | DISTRICT: | DISTANCE: | |
|---|---|---|---|
|
Grade School
Shabonee School |
27 | — | |
|
Middle School
Wood Oaks Junior High School |
27 | Not in DB | |
|
High School
Glenbrook North High School |
225 | Not in DB | |
|
Alternate Elementary School
Hickory Point Elementary School |
— | Not in DB | |
Property History
| DATE: | EVENT: | PRICE: | SOURCE: |
|---|---|---|---|
| 1 Jul, 2016 | Sold | $504,000 | MRED MLS |
| 26 Mar, 2016 | Under contract | $525,000 | MRED MLS |
| — | Last price change | $539,000 | MRED MLS |
| 7 Dec, 2015 | Listed for sale | $539,000 | MRED MLS |
Room Specifics
Total Bedrooms: 4
Bedrooms Above Ground: 3
Bedrooms Below Ground: 1
Dimensions: —
Floor Type: Hardwood
Dimensions: —
Floor Type: Hardwood
Dimensions: —
Floor Type: Carpet
Full Bathrooms: 3
Bathroom Amenities: —
Bathroom in Basement: 0
Rooms: Play Room,Recreation Room
Basement Description: Finished
Other Specifics
| 2.5 | |
| — | |
| Asphalt,Brick | |
| Patio | |
| Fenced Yard,Wooded | |
| 37X176X146X128 | |
| — | |
| Full | |
| Hardwood Floors, First Floor Laundry | |
| Range, Microwave, Dishwasher, Refrigerator, High End Refrigerator, Washer, Dryer, Disposal, Stainless Steel Appliance(s) | |
| Not in DB | |
| Pool, Street Paved | |
| — | |
| — | |
| Wood Burning, Gas Starter |
Tax History
| Year | Property Taxes |
|---|---|
| 2016 | $11,276 |
Contact Agent
Nearby Similar Homes
Nearby Sold Comparables
Contact Agent
Listing Provided By
Coldwell Banker Residential







