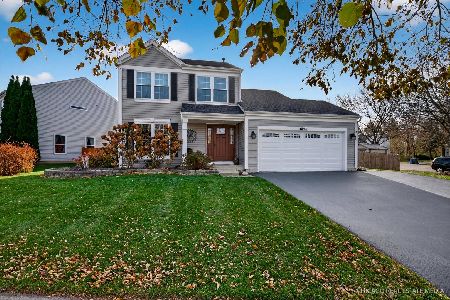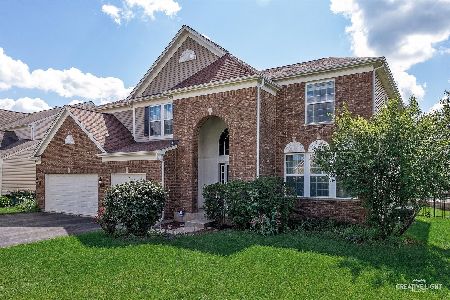2955 Deerpath Court, Carpentersville, Illinois 60110
$259,000
|
Sold
|
|
| Status: | Closed |
| Sqft: | 1,900 |
| Cost/Sqft: | $142 |
| Beds: | 3 |
| Baths: | 3 |
| Year Built: | 1997 |
| Property Taxes: | $6,718 |
| Days On Market: | 2089 |
| Lot Size: | 0,20 |
Description
This spacious, bright, newly updated and remodeled 2 Story home features an Open Floor Plan.Gleaming flooring throughout the house as well as a solid oak staircase leading to the second floor make that place very unique. Beautiful family room has vaulted ceiling with skylights and wood burning fireplace. Modern kitchen has top of the line stainless steel appliances. Master bedroom connects with a master bath that features double sink, whirlpool and a shower. Spacious walk in closet in a master bedroom, huge mud room as well as exceptional patio outside add to the value of this property.This house has a brand new roof, siding, newly paved walkway and meticulously landscaped back and front yard. Show with confidence. Welcome home!!!
Property Specifics
| Single Family | |
| — | |
| — | |
| 1997 | |
| None | |
| 2 STORY | |
| No | |
| 0.2 |
| Kane | |
| Gleneagle Farms | |
| 0 / Not Applicable | |
| None | |
| Public | |
| Public Sewer, Sewer-Storm | |
| 10677538 | |
| 0307351001 |
Nearby Schools
| NAME: | DISTRICT: | DISTANCE: | |
|---|---|---|---|
|
Grade School
Sleepy Hollow Elementary School |
300 | — | |
|
Middle School
Dundee Middle School |
300 | Not in DB | |
|
High School
H D Jacobs High School |
300 | Not in DB | |
Property History
| DATE: | EVENT: | PRICE: | SOURCE: |
|---|---|---|---|
| 24 Sep, 2015 | Sold | $205,000 | MRED MLS |
| 7 Jul, 2015 | Under contract | $215,000 | MRED MLS |
| — | Last price change | $226,000 | MRED MLS |
| 26 May, 2015 | Listed for sale | $226,000 | MRED MLS |
| 2 Jun, 2020 | Sold | $259,000 | MRED MLS |
| 18 Apr, 2020 | Under contract | $269,000 | MRED MLS |
| 26 Mar, 2020 | Listed for sale | $269,000 | MRED MLS |
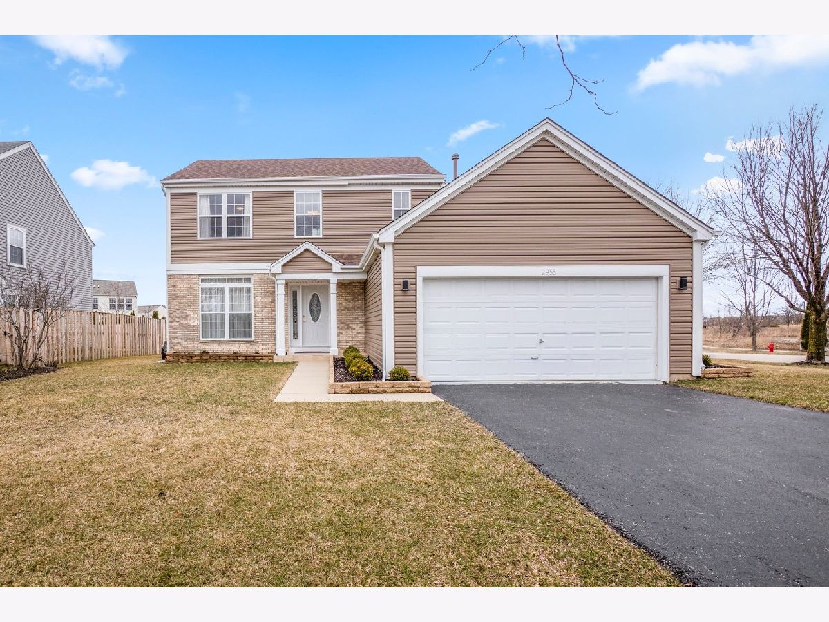



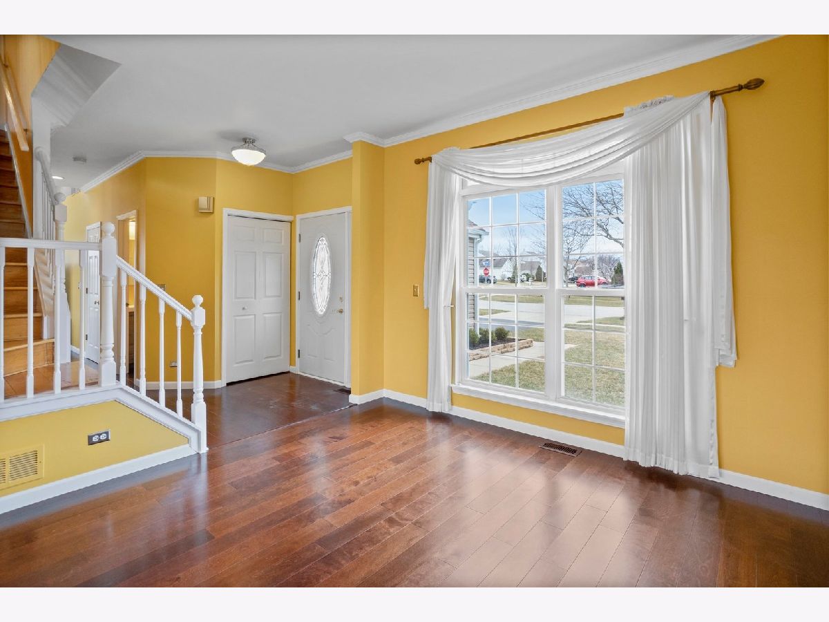


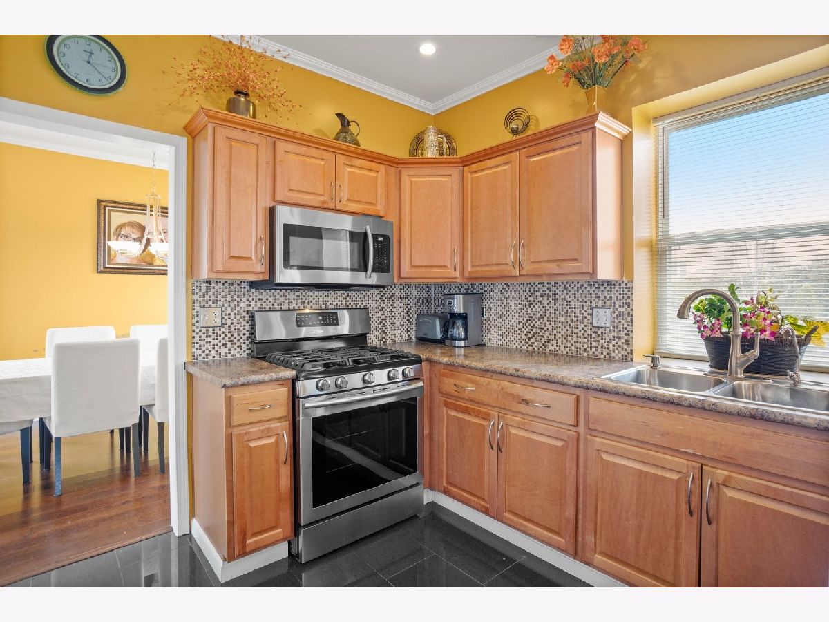


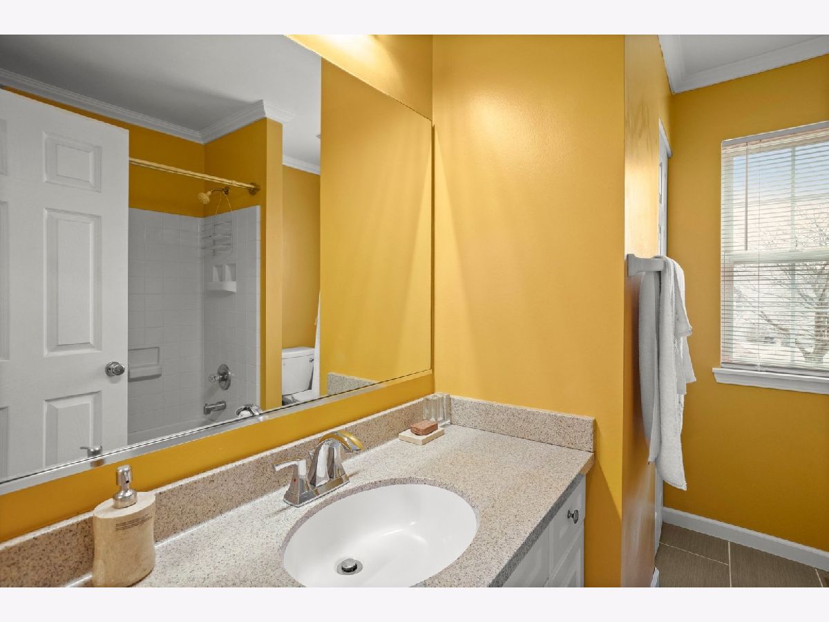
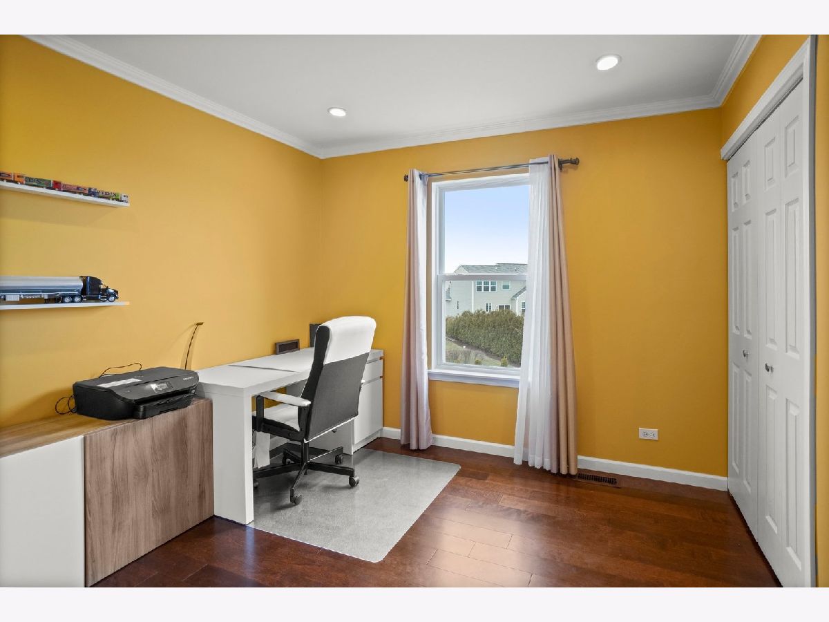
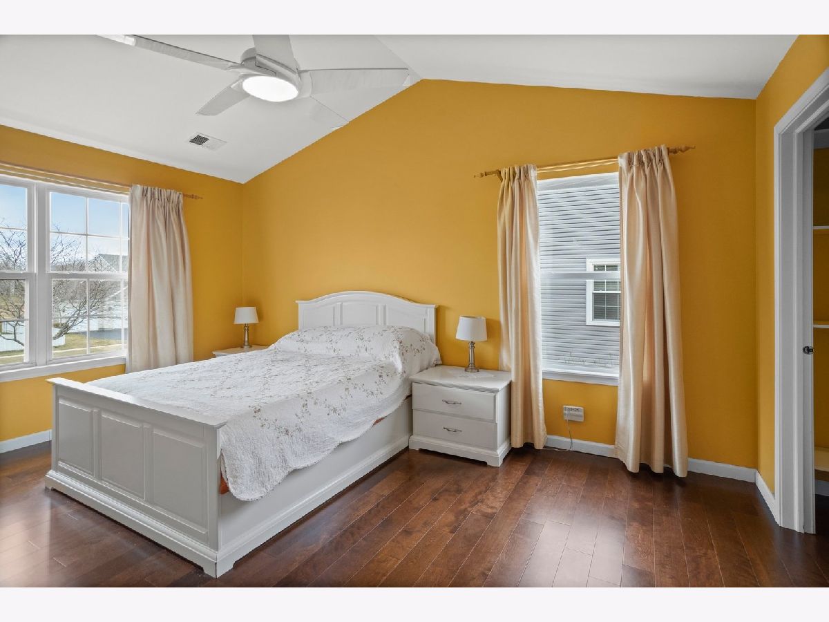



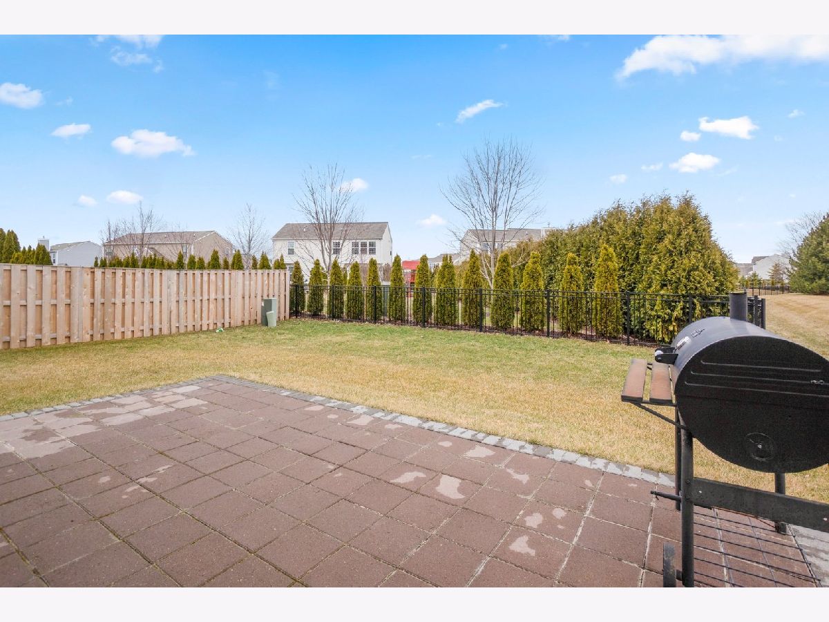
Room Specifics
Total Bedrooms: 3
Bedrooms Above Ground: 3
Bedrooms Below Ground: 0
Dimensions: —
Floor Type: Wood Laminate
Dimensions: —
Floor Type: Wood Laminate
Full Bathrooms: 3
Bathroom Amenities: Whirlpool,Separate Shower,Double Sink,Soaking Tub
Bathroom in Basement: 0
Rooms: Foyer,Walk In Closet
Basement Description: Crawl
Other Specifics
| 2 | |
| Concrete Perimeter | |
| Asphalt | |
| Brick Paver Patio | |
| Corner Lot,Cul-De-Sac | |
| 81X108 | |
| Unfinished | |
| Full | |
| Vaulted/Cathedral Ceilings, Skylight(s), Wood Laminate Floors, First Floor Laundry | |
| Range, Microwave, Dishwasher, Refrigerator, Washer, Dryer, Disposal | |
| Not in DB | |
| Park, Curbs, Sidewalks, Street Lights, Street Paved | |
| — | |
| — | |
| Wood Burning, Gas Starter |
Tax History
| Year | Property Taxes |
|---|---|
| 2015 | $6,158 |
| 2020 | $6,718 |
Contact Agent
Nearby Similar Homes
Nearby Sold Comparables
Contact Agent
Listing Provided By
Coldwell Banker Residential

