2956 Adamson Drive, Geneva, Illinois 60134
$510,000
|
Sold
|
|
| Status: | Closed |
| Sqft: | 2,686 |
| Cost/Sqft: | $186 |
| Beds: | 4 |
| Baths: | 3 |
| Year Built: | 2000 |
| Property Taxes: | $10,640 |
| Days On Market: | 938 |
| Lot Size: | 0,19 |
Description
Beautiful and desirable Bristol model with an open floor plan and finished basement. 2-Story family room with fireplace, hardwood flooring and paladium windows. Kitchen with 42"white cabinets, island and eating area. First floor laundry and den. Living and dining room with arched entry ways. Dramatic 2-Story foyer with archways. Basement features recreation room, media and bonus room. Great front porch to relax on. Master suite with sitting area and French door to the balcony. Luxury Master bath with whirlpool tub, double bowl vanity and separate shower. Large fenced yard and deck for entertaining. Professional landscaping. Architectural roof 2018. New fence 2020 and A/C in 2019. Deck was stained in 2023. Interior was freshly painted. Minutes to Geneva Commons shopping center, restaurants, I-88, Fox river and historic downtown Geneva. You will be impressed!
Property Specifics
| Single Family | |
| — | |
| — | |
| 2000 | |
| — | |
| BRISTOL | |
| No | |
| 0.19 |
| Kane | |
| Fisher Farms | |
| 71 / Annual | |
| — | |
| — | |
| — | |
| 11826178 | |
| 1205404006 |
Nearby Schools
| NAME: | DISTRICT: | DISTANCE: | |
|---|---|---|---|
|
Grade School
Heartland Elementary School |
304 | — | |
|
Middle School
Geneva Middle School |
304 | Not in DB | |
|
High School
Geneva Community High School |
304 | Not in DB | |
Property History
| DATE: | EVENT: | PRICE: | SOURCE: |
|---|---|---|---|
| 18 Oct, 2018 | Sold | $355,000 | MRED MLS |
| 29 Aug, 2018 | Under contract | $364,500 | MRED MLS |
| 3 Aug, 2018 | Listed for sale | $364,500 | MRED MLS |
| 1 Sep, 2023 | Sold | $510,000 | MRED MLS |
| 17 Jul, 2023 | Under contract | $500,000 | MRED MLS |
| 12 Jul, 2023 | Listed for sale | $500,000 | MRED MLS |
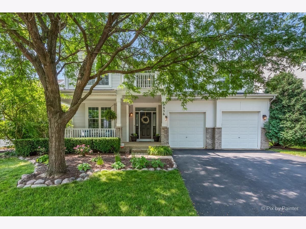
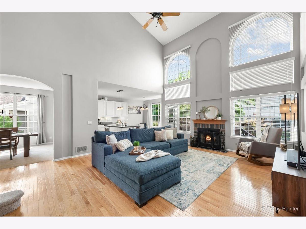
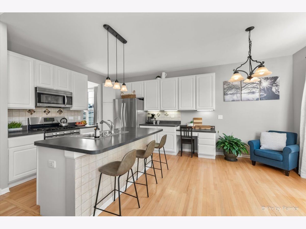
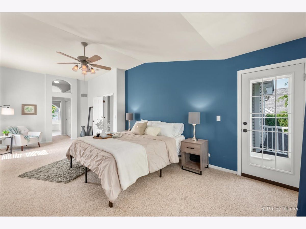
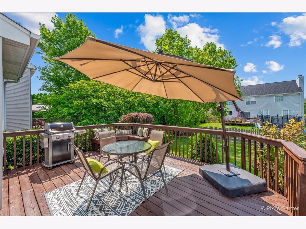
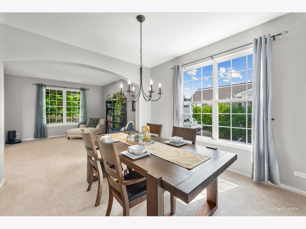
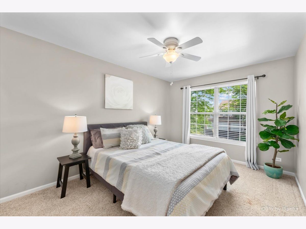
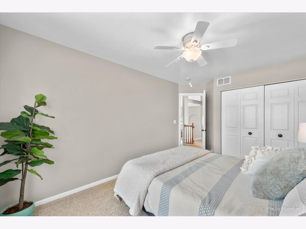
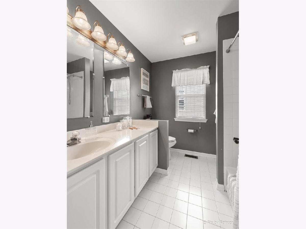
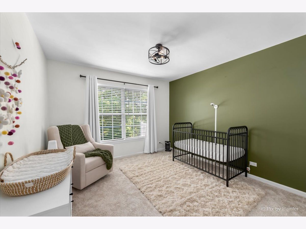
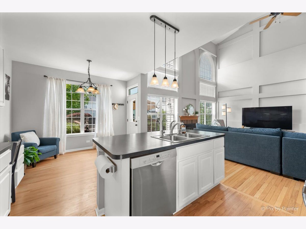
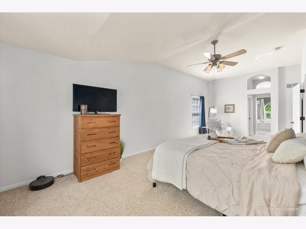
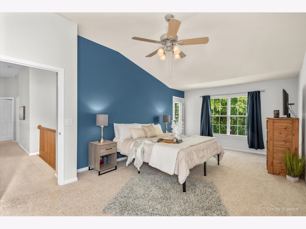
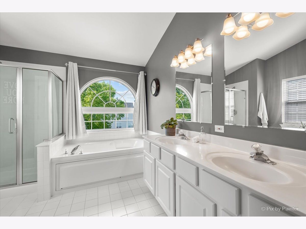
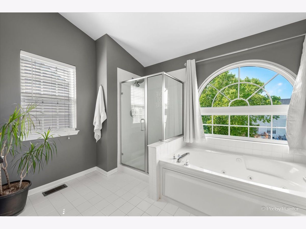
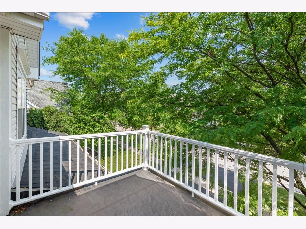
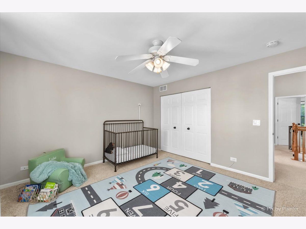
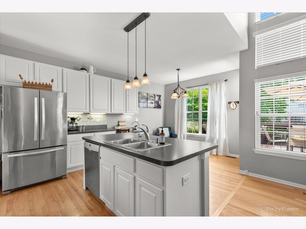
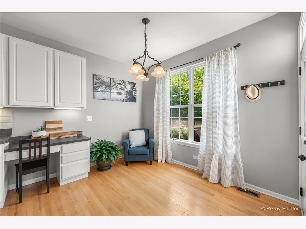
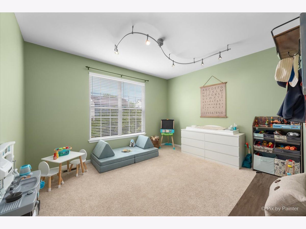
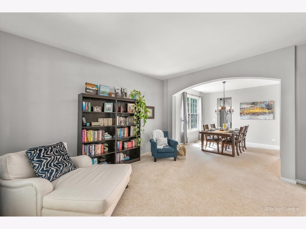
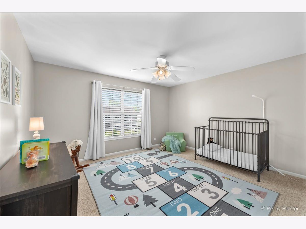
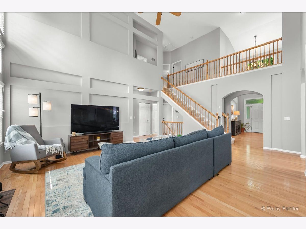
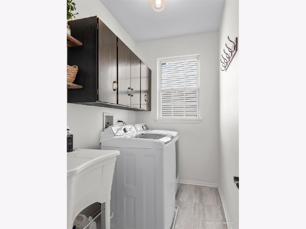
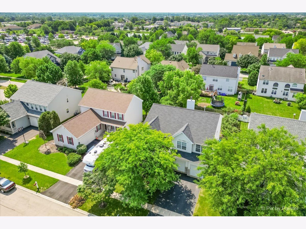
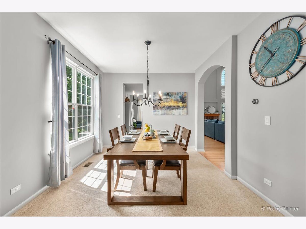
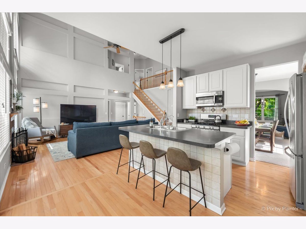
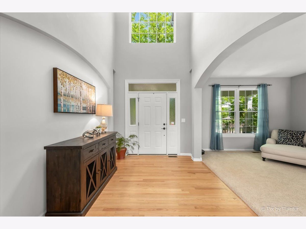
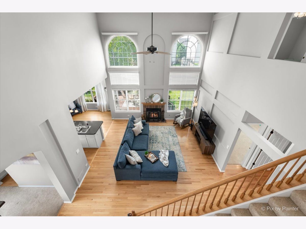
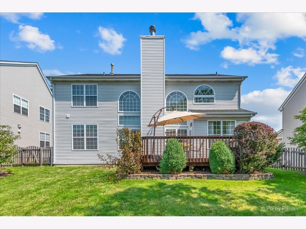
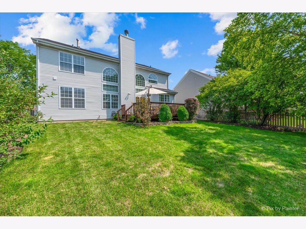
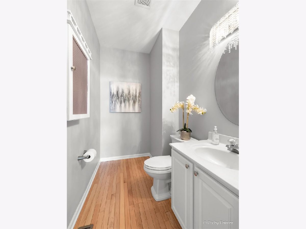
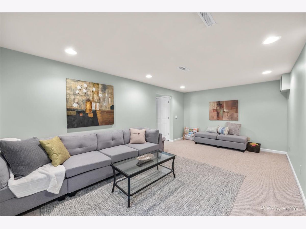
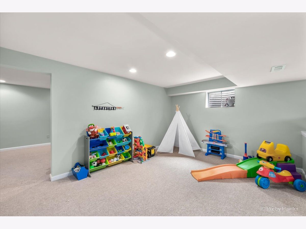
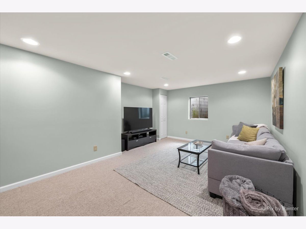
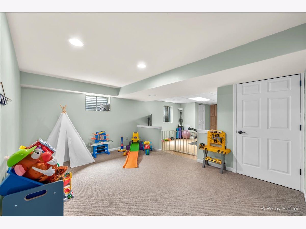
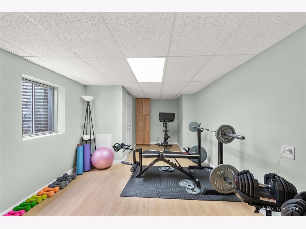
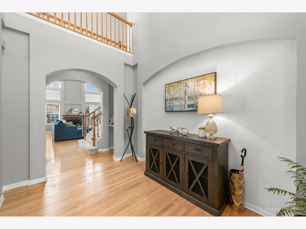
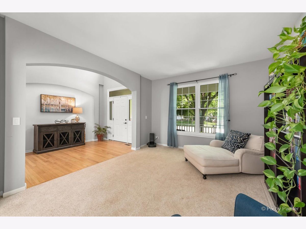
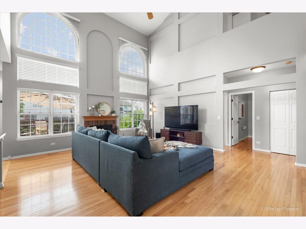
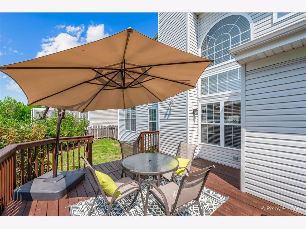
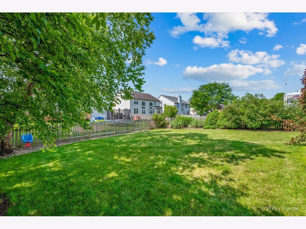
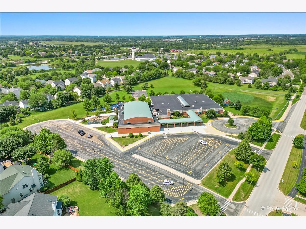
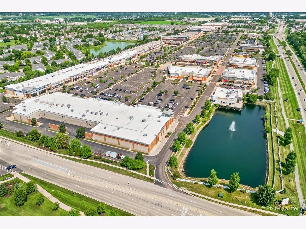
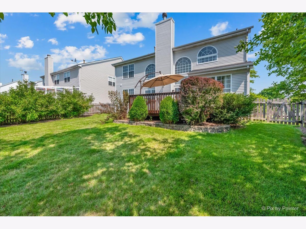
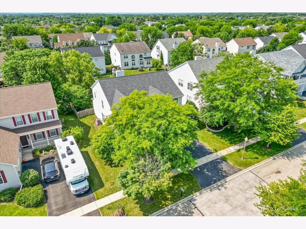
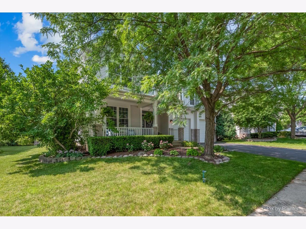
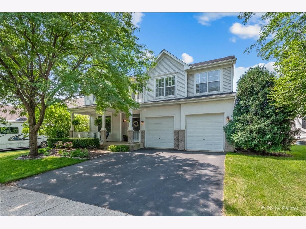
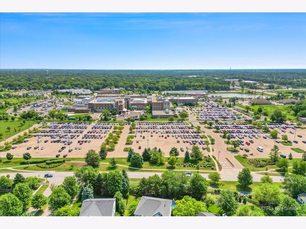
Room Specifics
Total Bedrooms: 4
Bedrooms Above Ground: 4
Bedrooms Below Ground: 0
Dimensions: —
Floor Type: —
Dimensions: —
Floor Type: —
Dimensions: —
Floor Type: —
Full Bathrooms: 3
Bathroom Amenities: Whirlpool,Separate Shower,Double Sink
Bathroom in Basement: 0
Rooms: —
Basement Description: Finished,Crawl
Other Specifics
| 2 | |
| — | |
| Asphalt | |
| — | |
| — | |
| 65 X 132 X 65 X 132 | |
| Full | |
| — | |
| — | |
| — | |
| Not in DB | |
| — | |
| — | |
| — | |
| — |
Tax History
| Year | Property Taxes |
|---|---|
| 2018 | $9,981 |
| 2023 | $10,640 |
Contact Agent
Nearby Similar Homes
Nearby Sold Comparables
Contact Agent
Listing Provided By
Keller Williams Inspire - Geneva





