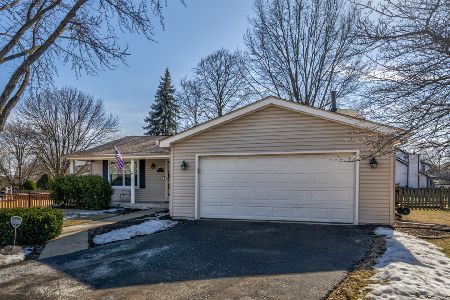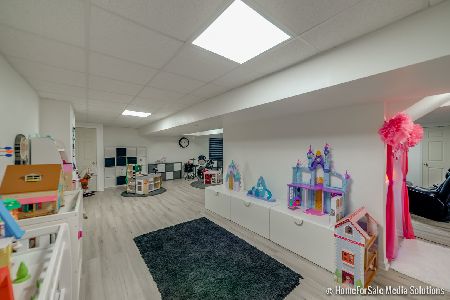2956 Forest Creek Lane, Naperville, Illinois 60565
$485,000
|
Sold
|
|
| Status: | Closed |
| Sqft: | 2,940 |
| Cost/Sqft: | $173 |
| Beds: | 4 |
| Baths: | 4 |
| Year Built: | 2006 |
| Property Taxes: | $10,623 |
| Days On Market: | 2930 |
| Lot Size: | 0,26 |
Description
Gorgeous Richmond Built Home Boasts 4400 Sq Ft of Finished Living Space in Timber Creek. Offers Hardwood Flrs Thru Foyer, Dining Rm, Kitchen, 1st Flr Den & 1/2 Bath. Meticulously Maintained 5 Bedroom, 3.5 Bath Home Features The Ultimate In Open Concept Layout Complete w/Gourmet Kitchen & Eat-In Area & Views to 2 Story Family Rm is Perfect For Gatherings & Entertaining Friends. All Stainless Steel Appliances, Granite Counters & New Carpet Throughout. The 2nd Story Boasts Large Master Bedroom Suite w/Master Bath & Large Closet. Catwalk Leads To Additional 3 Bedrooms & Full Bath. WAIT TILL YOU SEE THE FINISHED BASEMENT - it Will AMAZE You - From the Heated Flrs in the Killer Bar Area to the Custom Built Bar w/Granite Counters, Recessed Lighting, 2 Built in Wine Fridges & Cabinetry. Rec Area is Perfect for Hanging Out. 5th Bedroom & Full Bath. Tons of Closet Storage. Highly Acclaimed Neuqua Valley HS! Close to the Springbrook Prairie Trails & YMCA. See it Before it's GONE!!!
Property Specifics
| Single Family | |
| — | |
| Colonial | |
| 2006 | |
| Full | |
| — | |
| No | |
| 0.26 |
| Will | |
| Timber Creek | |
| 250 / Annual | |
| Other | |
| Public | |
| Public Sewer | |
| 09860997 | |
| 0701121040010000 |
Nearby Schools
| NAME: | DISTRICT: | DISTANCE: | |
|---|---|---|---|
|
Grade School
Spring Brook Elementary School |
204 | — | |
|
Middle School
Gregory Middle School |
204 | Not in DB | |
|
High School
Neuqua Valley High School |
204 | Not in DB | |
Property History
| DATE: | EVENT: | PRICE: | SOURCE: |
|---|---|---|---|
| 1 Jun, 2018 | Sold | $485,000 | MRED MLS |
| 10 Apr, 2018 | Under contract | $509,900 | MRED MLS |
| — | Last price change | $517,500 | MRED MLS |
| 19 Feb, 2018 | Listed for sale | $517,500 | MRED MLS |
Room Specifics
Total Bedrooms: 5
Bedrooms Above Ground: 4
Bedrooms Below Ground: 1
Dimensions: —
Floor Type: Carpet
Dimensions: —
Floor Type: Carpet
Dimensions: —
Floor Type: Carpet
Dimensions: —
Floor Type: —
Full Bathrooms: 4
Bathroom Amenities: Separate Shower,Double Sink,Soaking Tub
Bathroom in Basement: 1
Rooms: Bedroom 5,Den,Recreation Room
Basement Description: Finished
Other Specifics
| 2 | |
| Concrete Perimeter | |
| Asphalt | |
| — | |
| Common Grounds | |
| 87X125 | |
| — | |
| Full | |
| Bar-Wet, Hardwood Floors, First Floor Bedroom, Second Floor Laundry, First Floor Full Bath | |
| Double Oven, Microwave, Dishwasher, Refrigerator, Bar Fridge, Washer, Dryer, Disposal, Trash Compactor, Stainless Steel Appliance(s), Wine Refrigerator, Cooktop | |
| Not in DB | |
| Sidewalks, Street Lights | |
| — | |
| — | |
| — |
Tax History
| Year | Property Taxes |
|---|---|
| 2018 | $10,623 |
Contact Agent
Nearby Similar Homes
Nearby Sold Comparables
Contact Agent
Listing Provided By
RE/MAX Professionals Select










