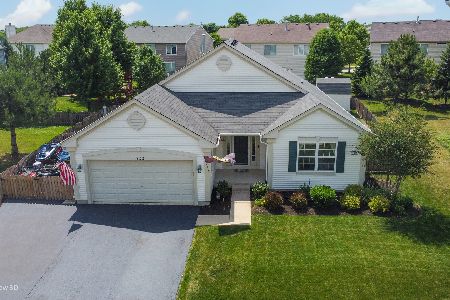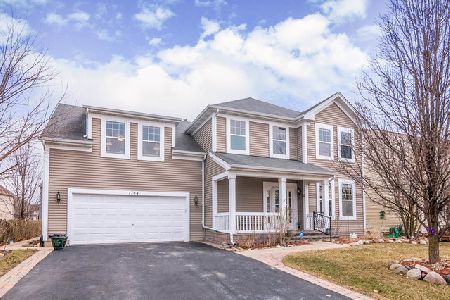2956 Foxmoor Drive, Montgomery, Illinois 60538
$330,000
|
Sold
|
|
| Status: | Closed |
| Sqft: | 2,876 |
| Cost/Sqft: | $111 |
| Beds: | 4 |
| Baths: | 3 |
| Year Built: | 2006 |
| Property Taxes: | $9,164 |
| Days On Market: | 1781 |
| Lot Size: | 0,20 |
Description
Welcome Home! Totally renovated 4 bedroom, 2.1 bath home with over 2800sqft located in the sought after Foxmoor subdivision. This place has it all but the show stopper is the brand new kitchen with all new 42 inch white shaker cabinets, brand new quartz counters, all newer stainless steel appliances, beautiful new light fixture, and under cabinet lighting. The rest of the freshly painted main level is complete with a huge open layout with new vinyl plank flooring, all new light fixtures and new 4 inch trim. Walk up to the 2nd level into a great loft area that is an ideal work from home space. The 3 secondary bedrooms are a great size but the primary bedroom is truly a getaway of its own with a massive layout with vaulted ceiling, and bath with a dual vanity, soaker tub and separate shower. To complete this home there is a large ready to finish full basement, perfect main level laundry room and a fully fenced backyard with a stamped concrete patio. And as a cherry on top the home has a new radon mitigation stystem insalled. Checkout the video for a full walkthrough and come see it today.
Property Specifics
| Single Family | |
| — | |
| Traditional | |
| 2006 | |
| Full | |
| — | |
| No | |
| 0.2 |
| Kane | |
| Foxmoor | |
| 0 / Not Applicable | |
| None | |
| Public | |
| Public Sewer | |
| 11018920 | |
| 1435403028 |
Property History
| DATE: | EVENT: | PRICE: | SOURCE: |
|---|---|---|---|
| 6 May, 2011 | Sold | $167,500 | MRED MLS |
| 11 Apr, 2011 | Under contract | $171,500 | MRED MLS |
| — | Last price change | $179,500 | MRED MLS |
| 10 Jan, 2011 | Listed for sale | $187,000 | MRED MLS |
| 28 May, 2021 | Sold | $330,000 | MRED MLS |
| 15 Mar, 2021 | Under contract | $319,900 | MRED MLS |
| 12 Mar, 2021 | Listed for sale | $319,900 | MRED MLS |
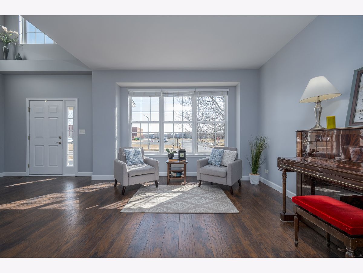
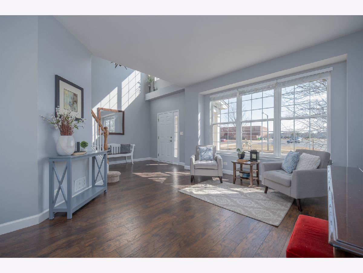
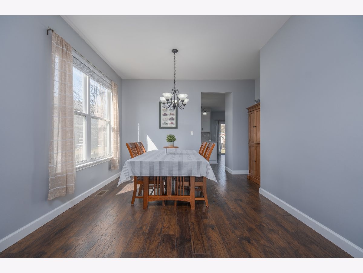
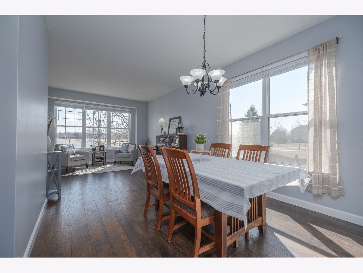
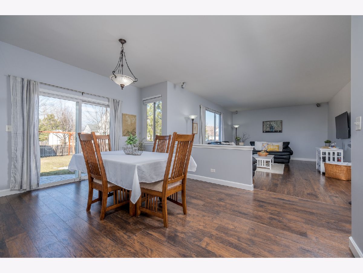
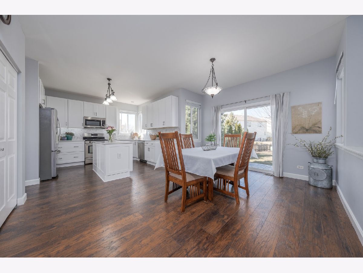
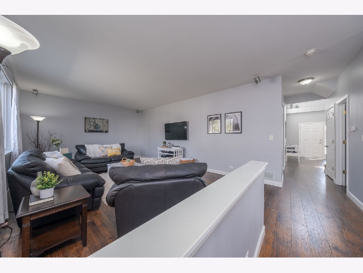
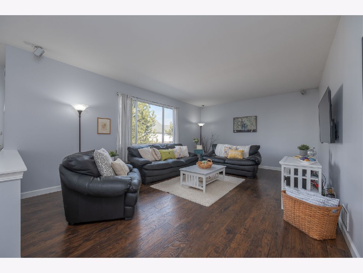
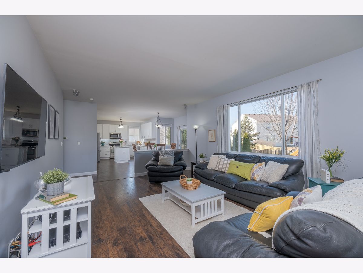
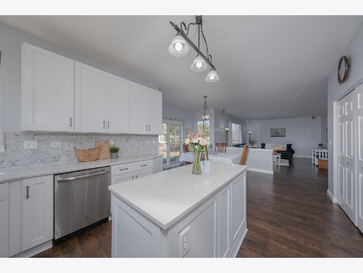
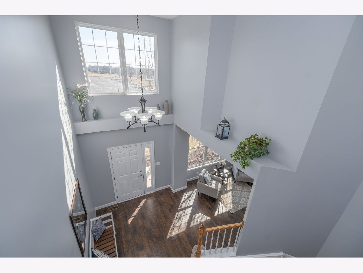
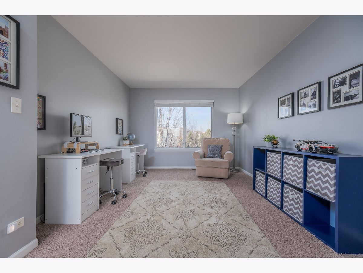
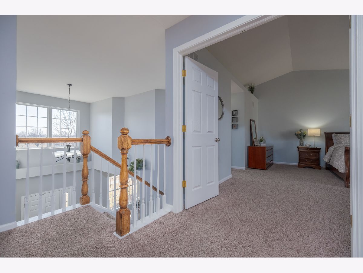
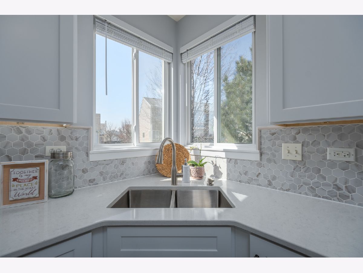
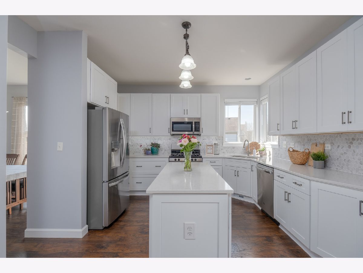
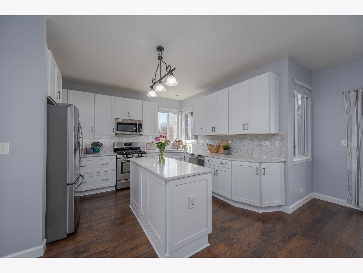
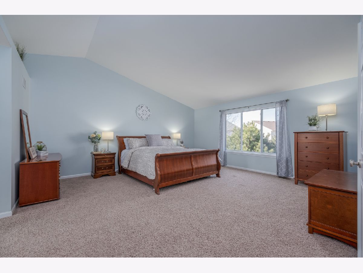
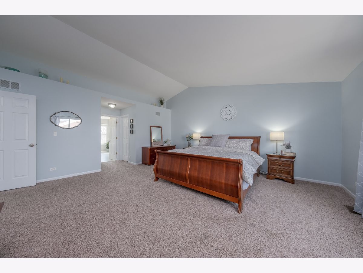
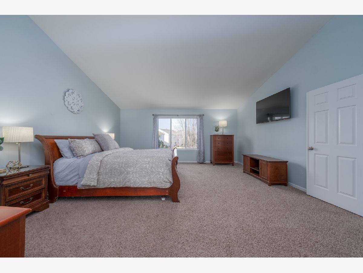
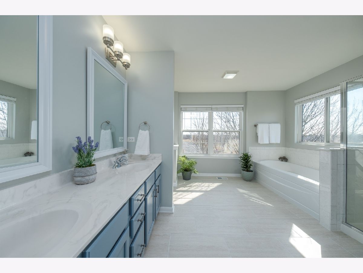
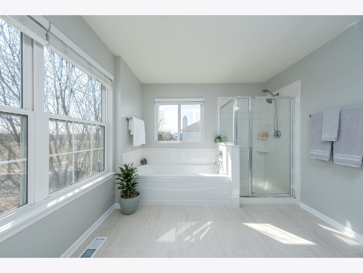
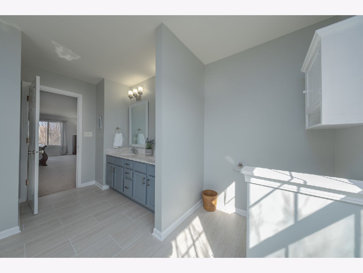
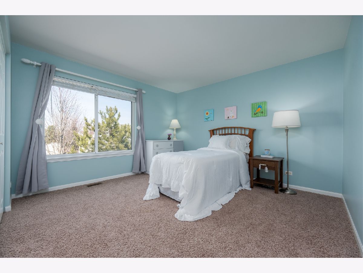
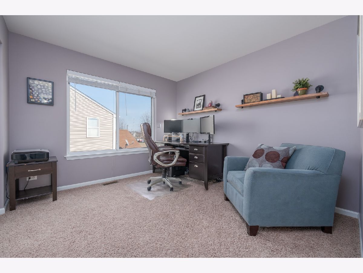
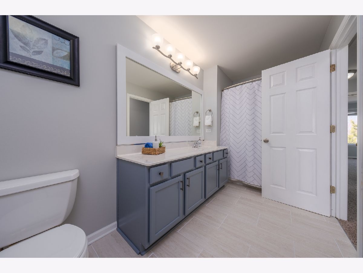
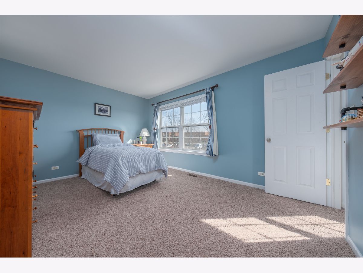
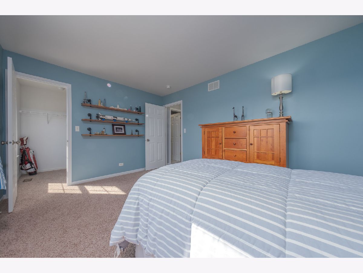
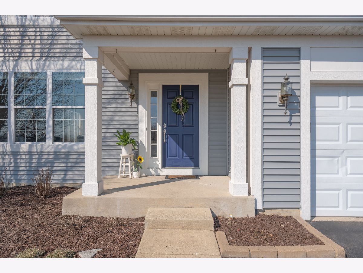
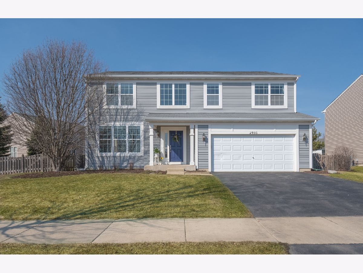
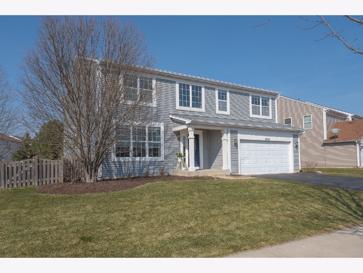
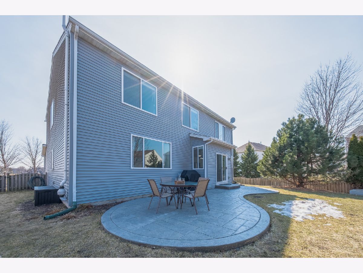
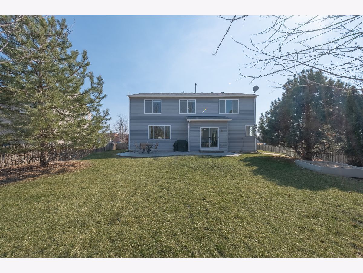
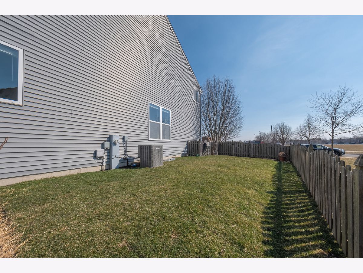
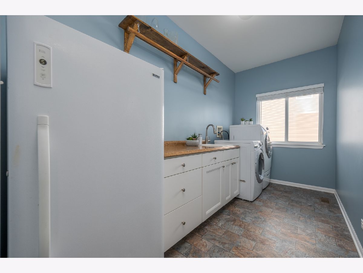
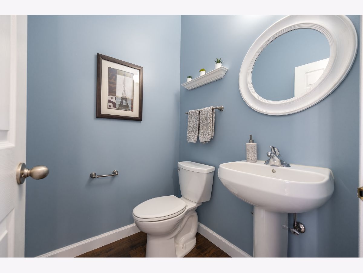
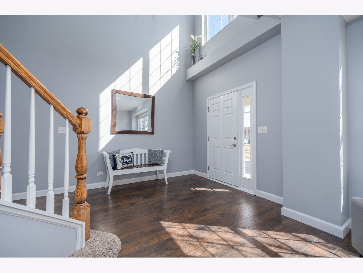
Room Specifics
Total Bedrooms: 4
Bedrooms Above Ground: 4
Bedrooms Below Ground: 0
Dimensions: —
Floor Type: Carpet
Dimensions: —
Floor Type: Carpet
Dimensions: —
Floor Type: Carpet
Full Bathrooms: 3
Bathroom Amenities: Separate Shower,Double Sink,Soaking Tub
Bathroom in Basement: 0
Rooms: Loft
Basement Description: Unfinished
Other Specifics
| 2 | |
| Concrete Perimeter | |
| Asphalt | |
| Patio, Porch, Stamped Concrete Patio | |
| Fenced Yard,Landscaped,Sidewalks,Streetlights,Wood Fence | |
| 9583 | |
| — | |
| Full | |
| Vaulted/Cathedral Ceilings, First Floor Laundry | |
| Range, Microwave, Dishwasher, High End Refrigerator, Washer, Dryer, Disposal, Stainless Steel Appliance(s) | |
| Not in DB | |
| Curbs, Sidewalks, Street Lights, Street Paved | |
| — | |
| — | |
| — |
Tax History
| Year | Property Taxes |
|---|---|
| 2011 | $7,394 |
| 2021 | $9,164 |
Contact Agent
Nearby Sold Comparables
Contact Agent
Listing Provided By
MBC Realty & Insurance Group I



