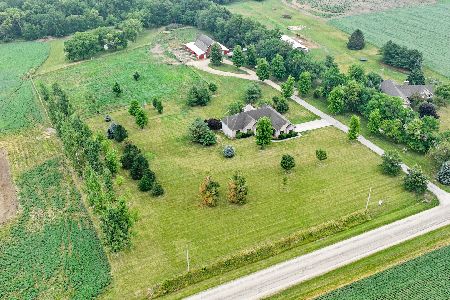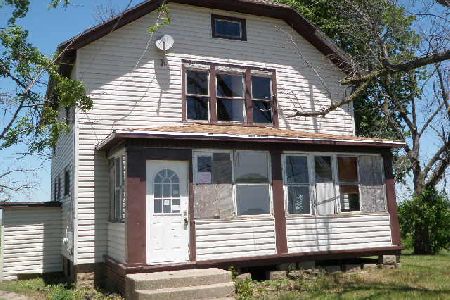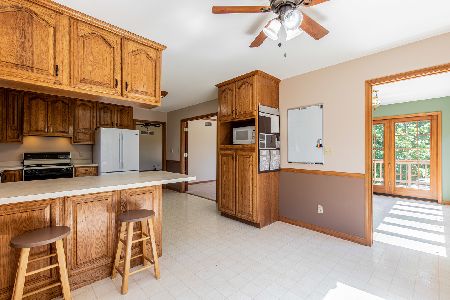2956 Welland Road, Earlville, Illinois 60518
$507,269
|
Sold
|
|
| Status: | Closed |
| Sqft: | 1,741 |
| Cost/Sqft: | $291 |
| Beds: | 2 |
| Baths: | 3 |
| Year Built: | 2003 |
| Property Taxes: | $6,207 |
| Days On Market: | 156 |
| Lot Size: | 5,00 |
Description
5 ACRES; RANCH HOME, POLE BUILDING, 3-BAY SHED, PARTY BARN, CHICKEN COOP, and GARDEN SHED. Nestled on a 5-acre rural property, this exceptional retreat offers the perfect blend of modern comfort and country charm. The 1,741 sq. ft. home features 2 bedrooms, 2 bathrooms, and an unfinished walkout basement with an additional bathroom, providing endless possibilities for expansion. Originally designed as a 3-bedroom home, the sellers converted two bedrooms into a spacious master suite, complete with a sitting area, walk-in closet, full bath, and a custom-built barn door. The open-concept kitchen, dining, and living area creates a welcoming space for everyday living and entertaining. The living room is bathed in natural light, thanks to its abundance of south-facing windows. A convenient mudroom with laundry is located on the main level. Outdoor living is a dream with three decks positioned for optimal sun exposure throughout the day, plus two awnings and a covered back patio for shaded relaxation. The attached, insulated, and heated garage is a standout feature, boasting built-in cabinets, a kitchenette with a sink, oven, refrigerator, and freezer, making it an entertainer's paradise. For those who need ample workspace or storage, the 42x80 CLEARY POLE BUILDING is a game-changer! The front half is a mechanic's dream, fully insulated and heated with a concrete floor, workbenches, a loft, and an overhead door (some workbenches and shelving included). The back half, with its gravel floor, is perfect for cold storage or could be customized with horse stalls, a feed room, and a tack area. Additional outbuildings include a detached 3-car garage with gravel/dirt flooring, a party barn with a wood-burning fireplace, a chicken coop, and a garden shed, making this property ideal for hobbyists, homesteaders, or equestrian enthusiasts. The land itself offers incredible potential, with 2.5 acres of hayfield, easily fenced for horses or livestock. The gently sloping landscape leads to a scenic branch (small creek), and the property extends slightly beyond, offering a wooded area perfect for recreational hunting. Zoned AG-1 (Agriculture). Located just off Route 39, this home provides easy access for commuting while still offering the serenity of country living. Whether you're looking for a private retreat, hobby farm, or a versatile space for business and recreation, this property is full of possibilities.
Property Specifics
| Single Family | |
| — | |
| — | |
| 2003 | |
| — | |
| — | |
| No | |
| 5 |
| Lee | |
| — | |
| — / Not Applicable | |
| — | |
| — | |
| — | |
| 12326620 | |
| 05173640001100 |
Nearby Schools
| NAME: | DISTRICT: | DISTANCE: | |
|---|---|---|---|
|
Grade School
Northbrook School |
289 | — | |
|
Middle School
Northbrook School |
289 | Not in DB | |
|
High School
Mendota Twp High School |
280 | Not in DB | |
Property History
| DATE: | EVENT: | PRICE: | SOURCE: |
|---|---|---|---|
| 23 Jul, 2025 | Sold | $507,269 | MRED MLS |
| 4 May, 2025 | Under contract | $507,269 | MRED MLS |
| 16 Apr, 2025 | Listed for sale | $507,269 | MRED MLS |
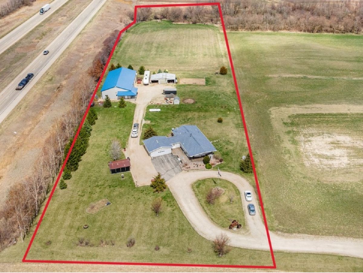
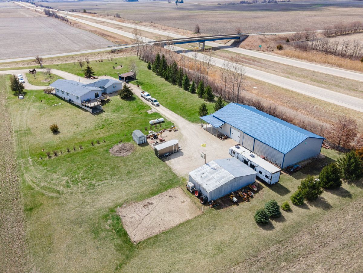
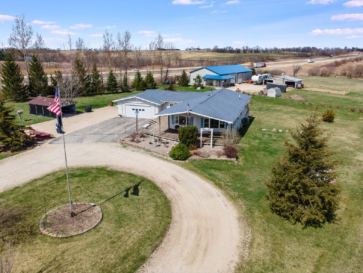
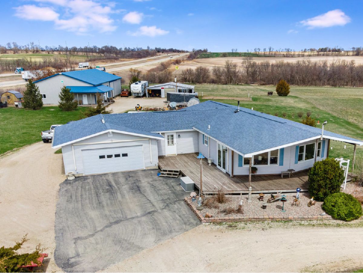
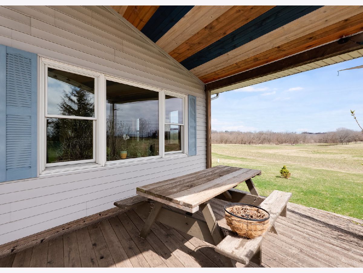
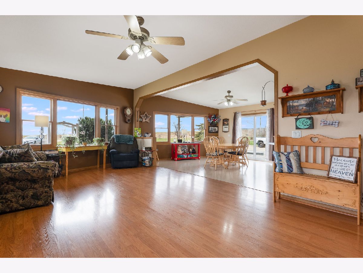
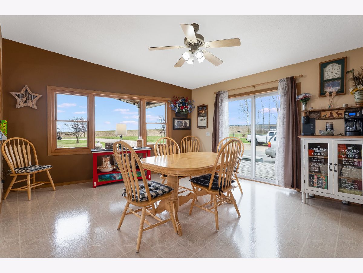
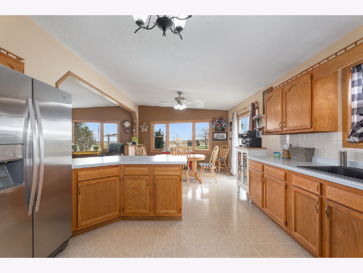
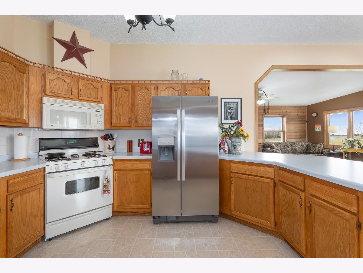
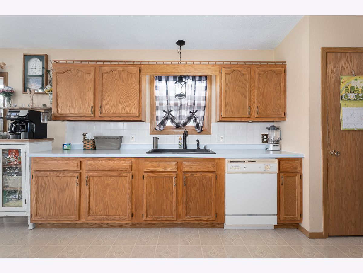
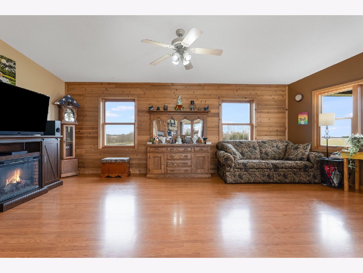
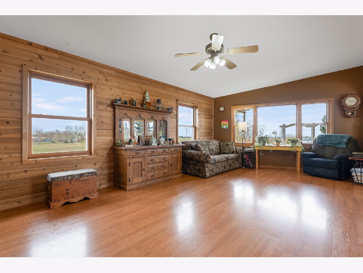
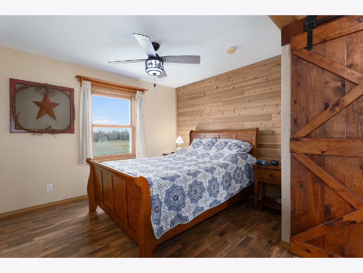
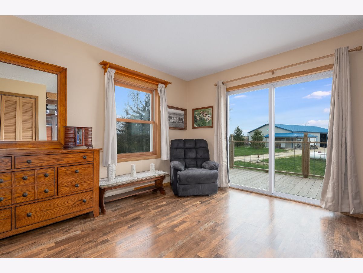
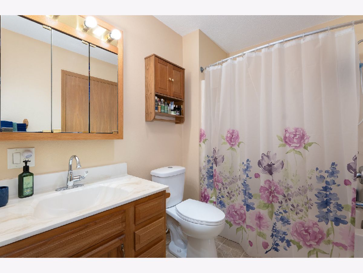
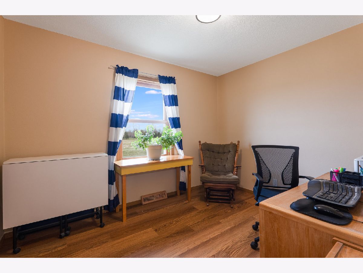
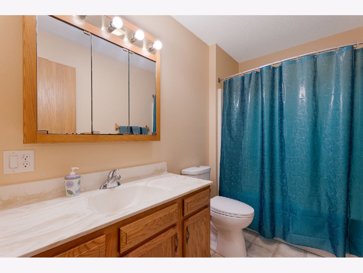
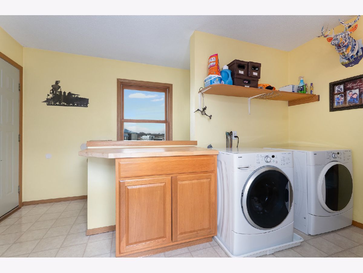
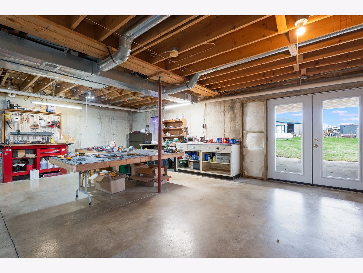
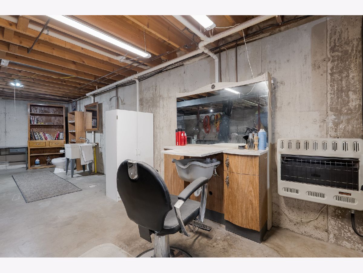
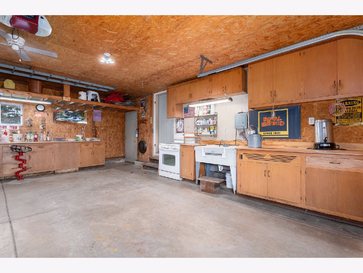
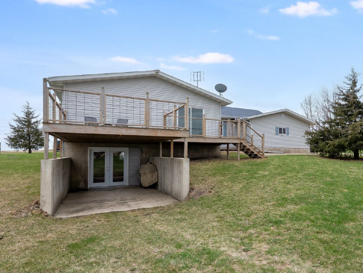
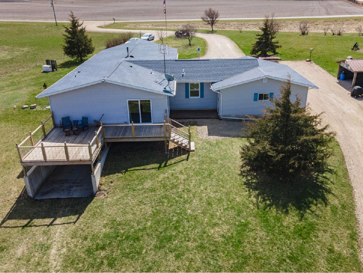
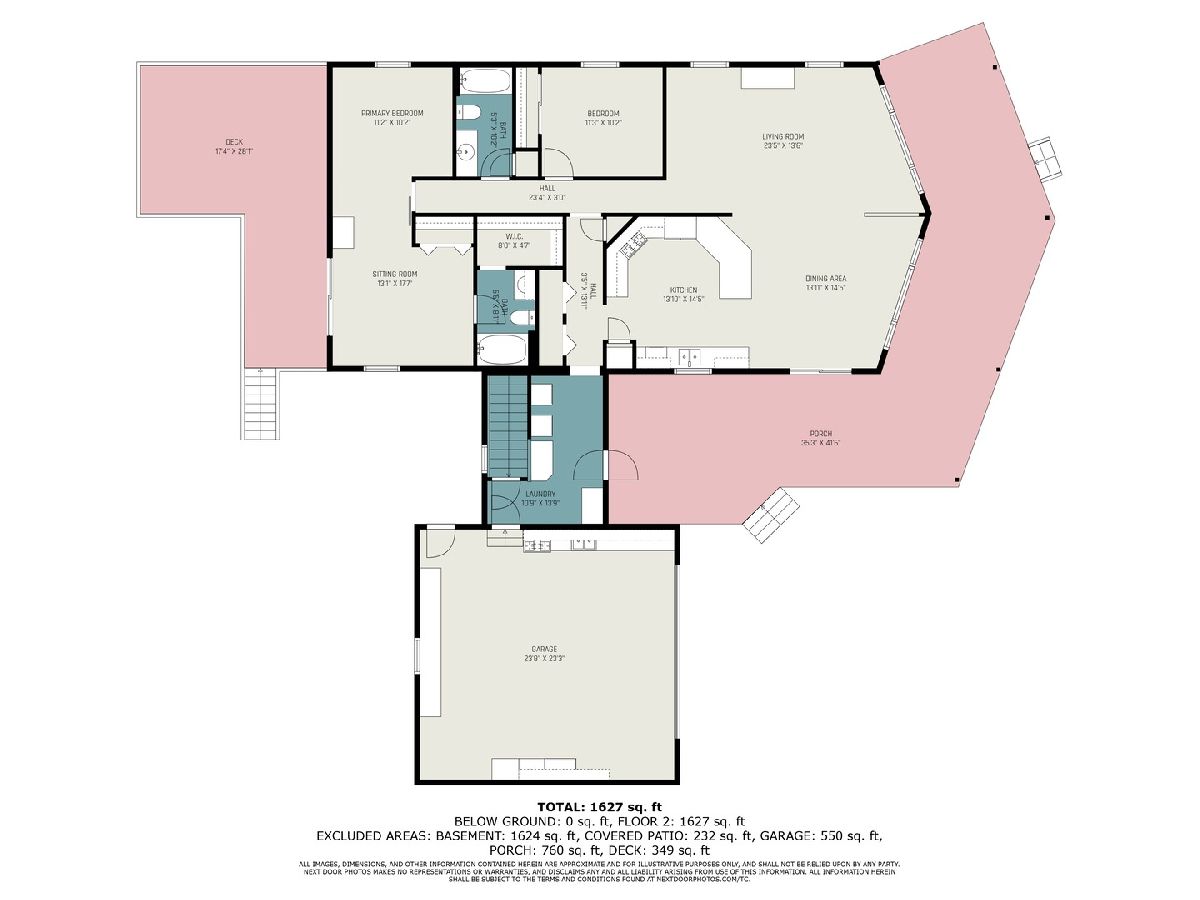
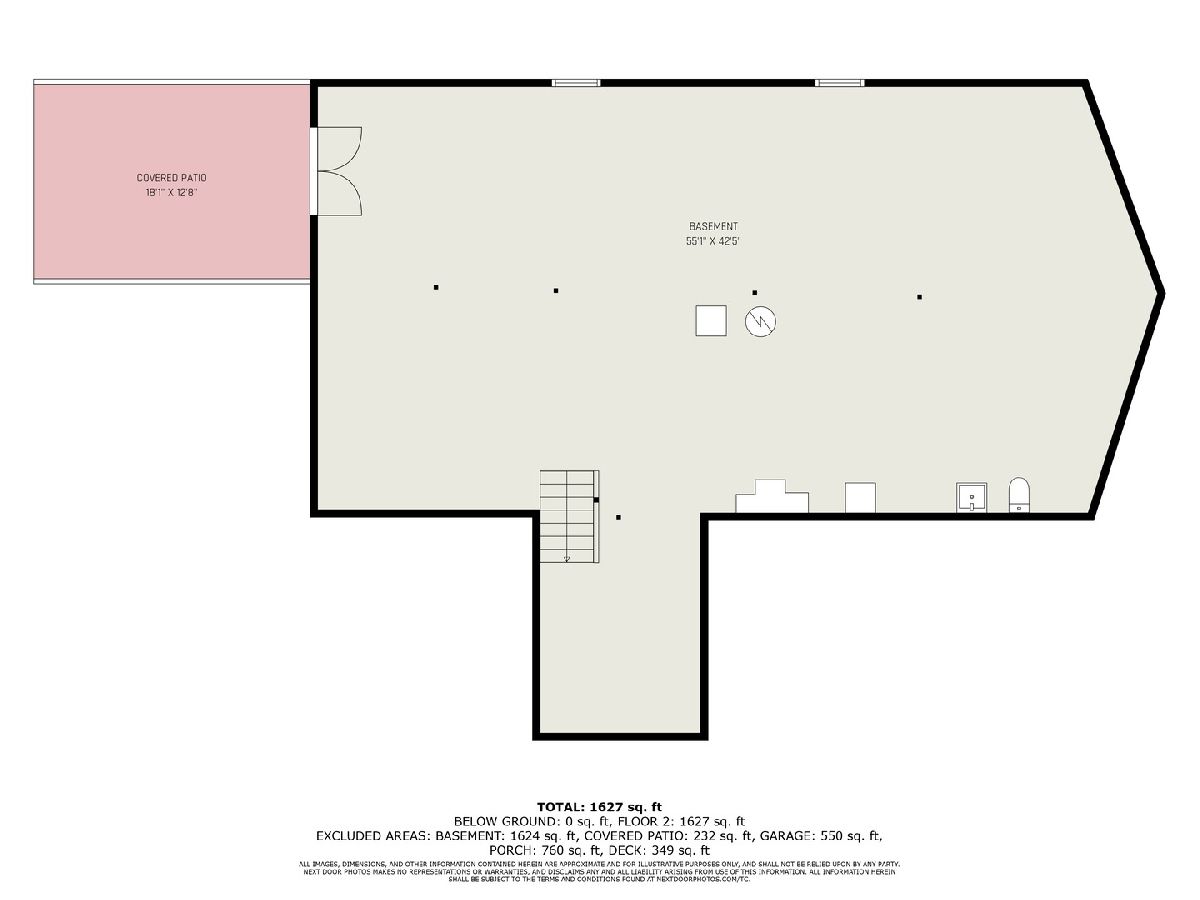
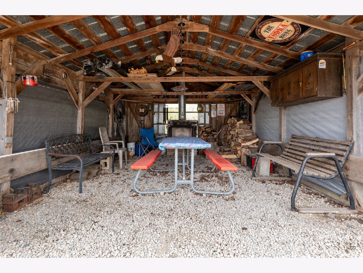
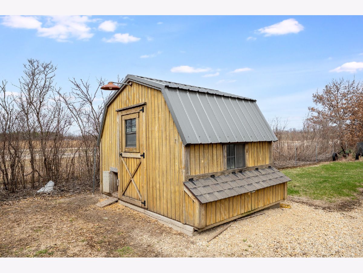
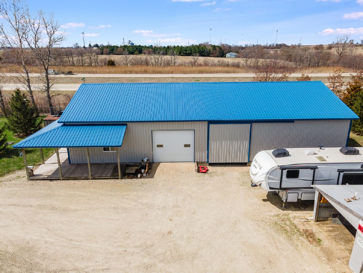
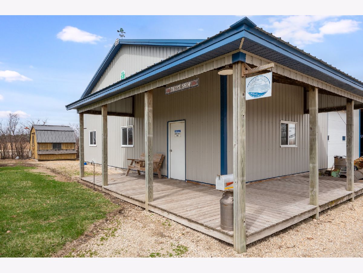
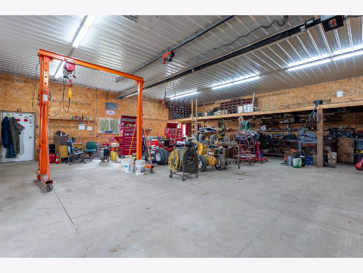
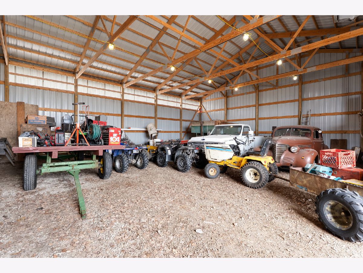
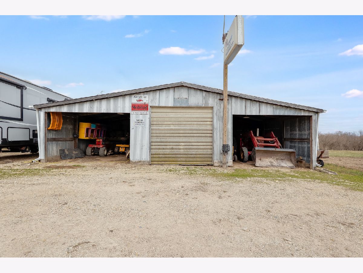
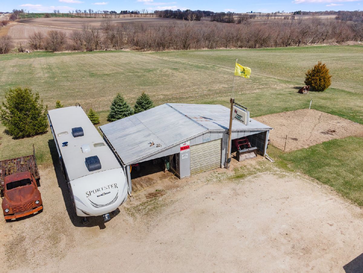
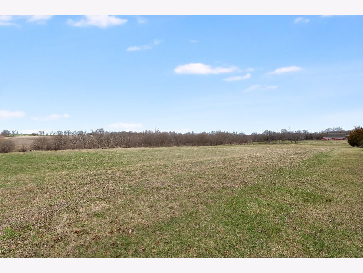
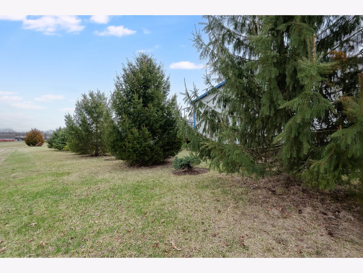
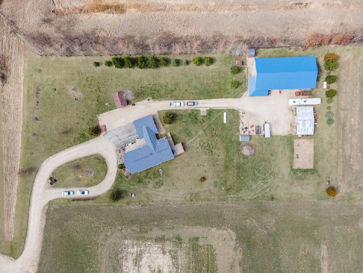
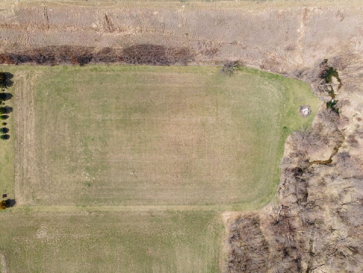
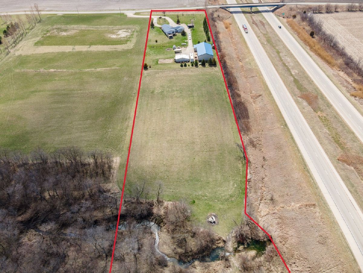
Room Specifics
Total Bedrooms: 2
Bedrooms Above Ground: 2
Bedrooms Below Ground: 0
Dimensions: —
Floor Type: —
Full Bathrooms: 3
Bathroom Amenities: —
Bathroom in Basement: 1
Rooms: —
Basement Description: —
Other Specifics
| 2 | |
| — | |
| — | |
| — | |
| — | |
| 207X997X207X1007 | |
| — | |
| — | |
| — | |
| — | |
| Not in DB | |
| — | |
| — | |
| — | |
| — |
Tax History
| Year | Property Taxes |
|---|---|
| 2025 | $6,207 |
Contact Agent
Nearby Similar Homes
Nearby Sold Comparables
Contact Agent
Listing Provided By
Century 21 Integra


