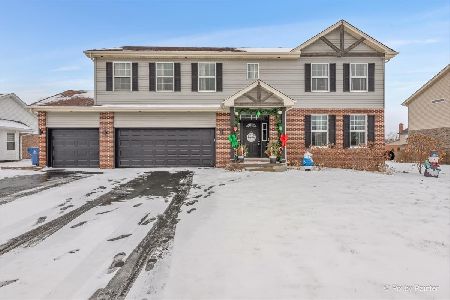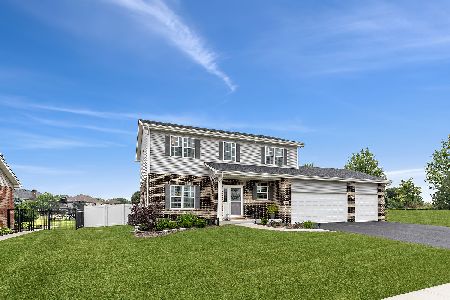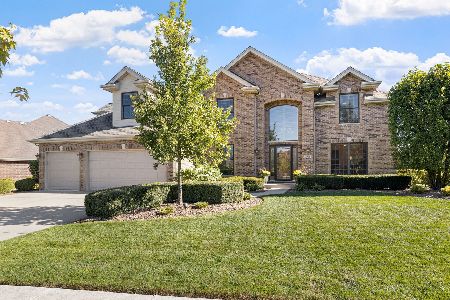2957 Star, New Lenox, Illinois 60451
$570,000
|
Sold
|
|
| Status: | Closed |
| Sqft: | 3,800 |
| Cost/Sqft: | $155 |
| Beds: | 4 |
| Baths: | 3 |
| Year Built: | 2004 |
| Property Taxes: | $12,024 |
| Days On Market: | 1360 |
| Lot Size: | 0,00 |
Description
MUST SEE!! Beautiful, 1 owner, 2 Story, builders home in sought after Horizon Meadows subdivision. This home boasts a cathedral 2-story foyer and 9 foot ceilings throughout. The large kitchen is any cooks dream with a double oven, stainless steel appliances, granite countertops and a large center island which houses the microwave to keep your countertops free. Maple kitchen floor as well as many maple cabinets with cherry finish throughout as well as a large farm style sink. This open concept kitchen flows into the dining area as well as the family room allowing for large groups to gather together. The family room has a custom stone wood burning fireplace with gas starter and blower to warm the first floor. Oversized oak baseboards, trim and crown molding in the Family Room and Study. Bountiful windows throughout this home which looks out onto the large beautifully landscaped yard, with a berm for privacy. No backyard neighbors. This home offers a large front porch as well as a backyard patio for relaxing or entertaining your friends and family. The yard has a built in sprinkler system available. And if this is not enough, the upstairs has 3 large bedrooms all with walk-in closets. 1 of the bedrooms has a "Jill" bathroom. The Master ensuite, with its tray ceiling, is so roomy you can have a nook for your over-sized reading chair and more. The Master bathroom has a double sink vanity as well as a large jetted soaker tub and separate oversized porcelain tiled shower. The laundry room is on the second floor! It boasts numerous white cabinets with a granite countertop as well as a sink. This home also has a 4 car tandem garage with heated floors, a built in work bench and shelves for storage. It also has a full garage door leading to the backyard for easy access. The full-size basement is waiting for your finishing touches , if you like. It has an extra wide staircase leading downstairs where you will have heated floors and roughed in plumbing for an additional bathroom. The owners have a pedestal sink and mirrors as well as extra trim to finish out the basement. There is room for storage and more storage with many built in shelves. This house also offers, solid oak wood one panel doors throughout, an 85 gallon hot water heater (2020), new roof in 2021 as well as chimney tuckpointed. It has 2 air conditioners for your comfort as well as many other amenities. Come fall in love with your new home.
Property Specifics
| Single Family | |
| — | |
| — | |
| 2004 | |
| — | |
| — | |
| No | |
| — |
| Will | |
| Horizon Meadows | |
| — / Not Applicable | |
| — | |
| — | |
| — | |
| 11405198 | |
| 1508333070070000 |
Nearby Schools
| NAME: | DISTRICT: | DISTANCE: | |
|---|---|---|---|
|
Grade School
Nelson Ridge/nelson Prairie Elem |
122 | — | |
|
Middle School
Nelson Ridge/nelson Prairie Elem |
122 | Not in DB | |
|
High School
Lincoln-way West High School |
210 | Not in DB | |
Property History
| DATE: | EVENT: | PRICE: | SOURCE: |
|---|---|---|---|
| 29 Jul, 2022 | Sold | $570,000 | MRED MLS |
| 14 Jun, 2022 | Under contract | $587,400 | MRED MLS |
| — | Last price change | $589,900 | MRED MLS |
| 15 May, 2022 | Listed for sale | $589,900 | MRED MLS |
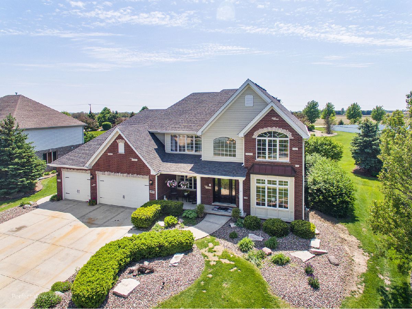
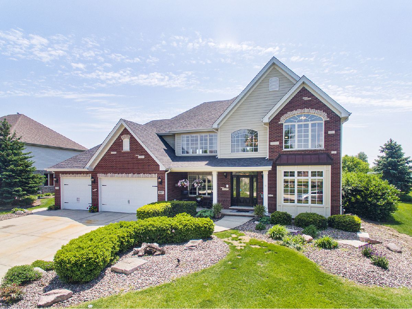
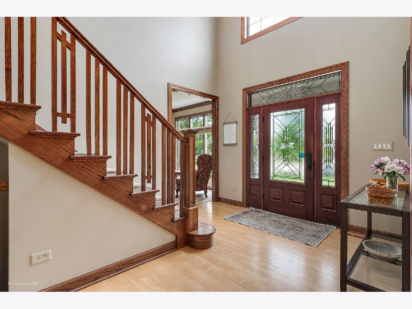
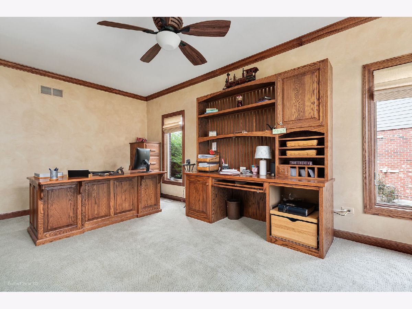
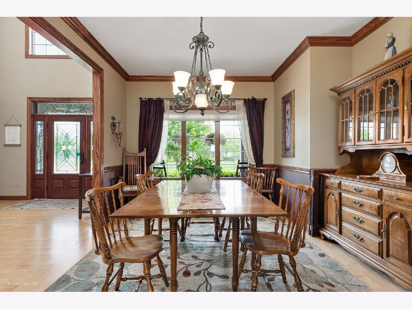
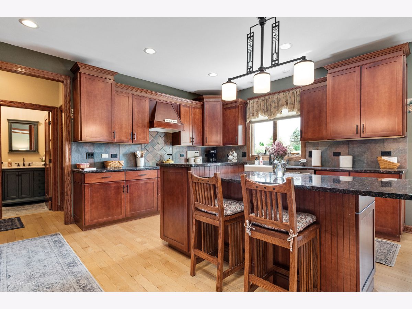
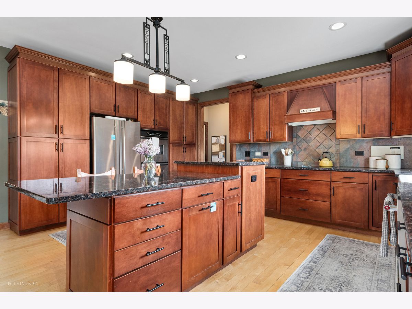
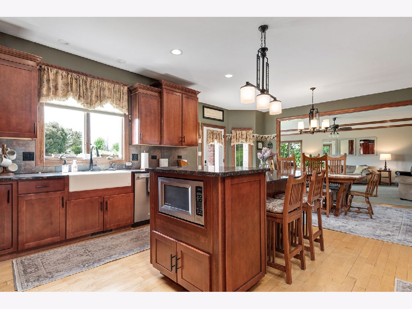
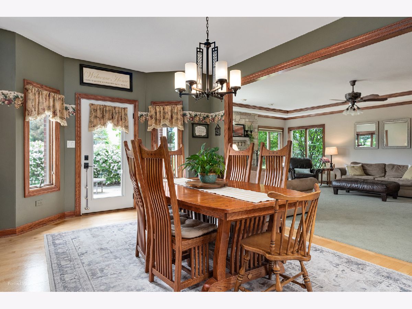
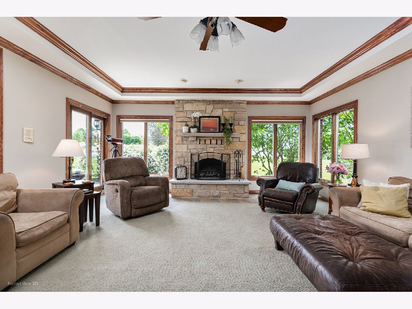
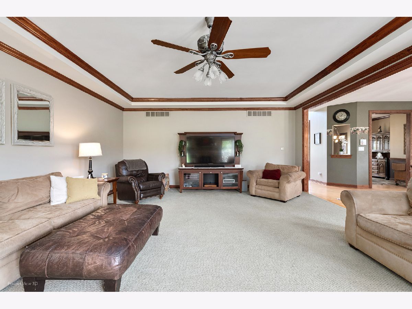
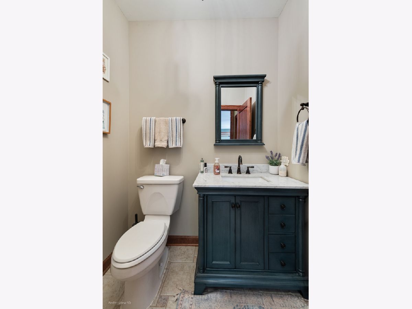
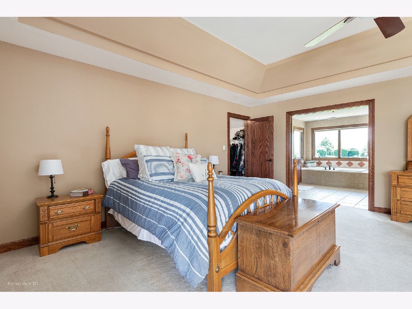
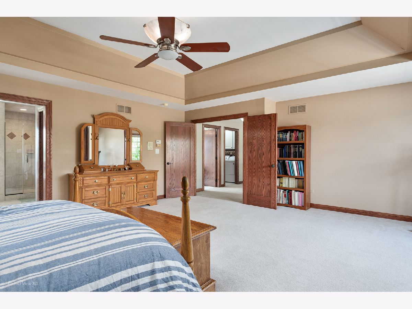
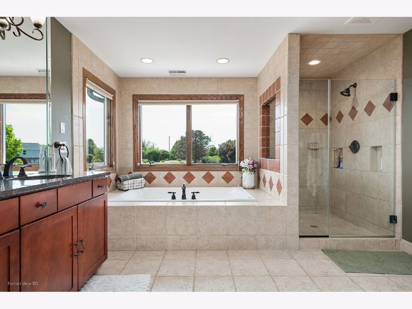
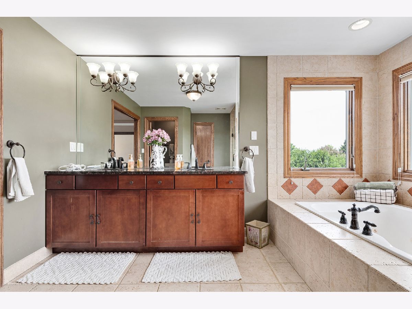
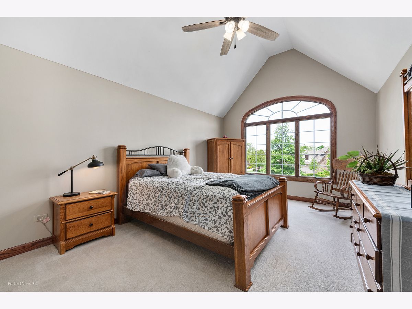
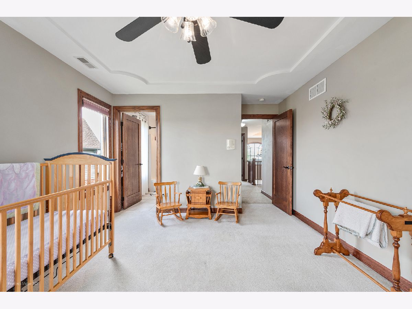
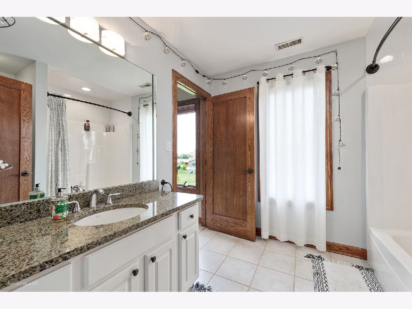
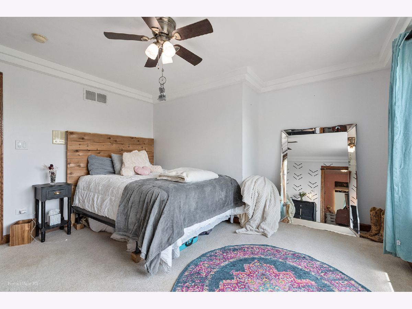
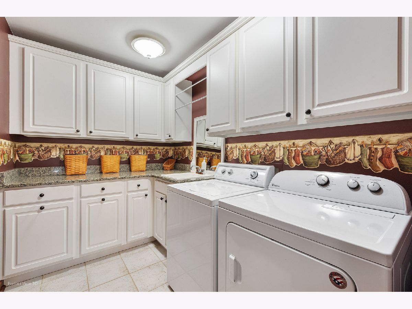
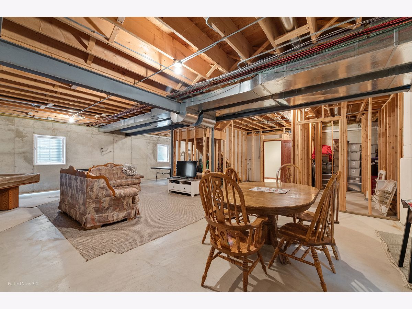
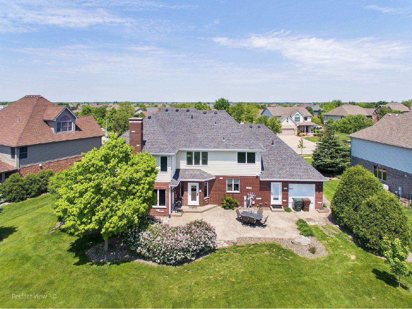
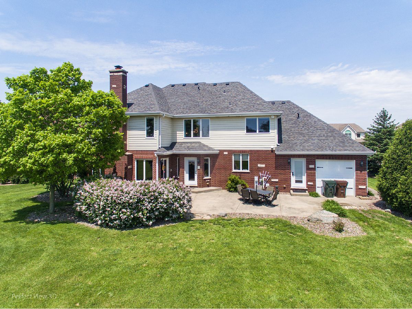
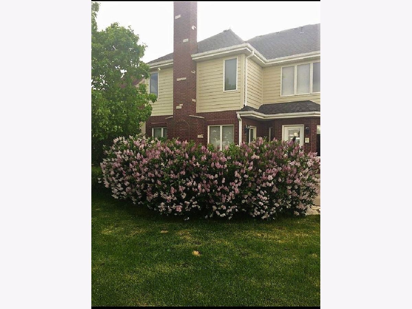
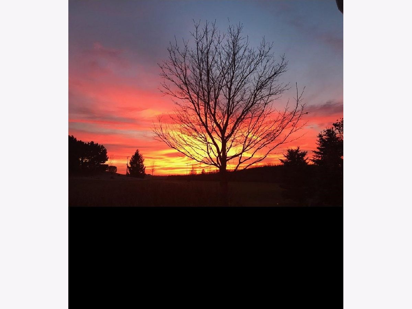
Room Specifics
Total Bedrooms: 4
Bedrooms Above Ground: 4
Bedrooms Below Ground: 0
Dimensions: —
Floor Type: —
Dimensions: —
Floor Type: —
Dimensions: —
Floor Type: —
Full Bathrooms: 3
Bathroom Amenities: —
Bathroom in Basement: 0
Rooms: —
Basement Description: Unfinished
Other Specifics
| 4 | |
| — | |
| Concrete | |
| — | |
| — | |
| 78.18X277.26X100.74X112.38 | |
| — | |
| — | |
| — | |
| — | |
| Not in DB | |
| — | |
| — | |
| — | |
| — |
Tax History
| Year | Property Taxes |
|---|---|
| 2022 | $12,024 |
Contact Agent
Nearby Similar Homes
Nearby Sold Comparables
Contact Agent
Listing Provided By
United Real Estate - Chicago

