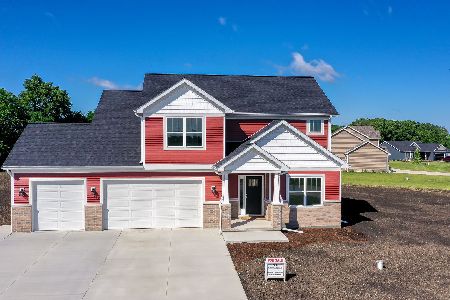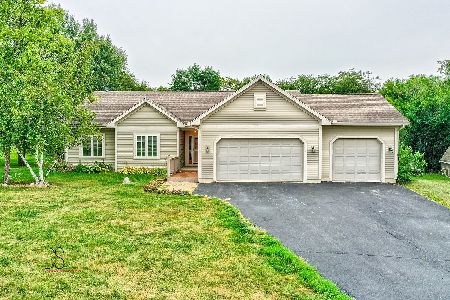2958 2389th Road, Marseilles, Illinois 61341
$295,000
|
Sold
|
|
| Status: | Closed |
| Sqft: | 1,850 |
| Cost/Sqft: | $162 |
| Beds: | 3 |
| Baths: | 2 |
| Year Built: | 2017 |
| Property Taxes: | $7,932 |
| Days On Market: | 2407 |
| Lot Size: | 1,00 |
Description
Gorgeous upscale open concept ranch home on 1 acre with 5 car garage spaces. Spacious gourmet kitchen includes granite counters, breakfast bar and custom cabinets plus huge walk in pantry. Living room features fireplace and hardwood floors throughout. Large master suite with upgraded carpet, walk in closet, large soaker tub, separate shower and dual sinks. Main floor laundry. Full unfinished basement roughed in for 3rd bath. Completely finished heated 3 car attached garage with epoxy floors PLUS finished 2 car detached heated garage/workshop. Above ground pool with deck and poured concrete patio plus completely landscaped yard surrounded by evergreens. Easy access to I-80 you wont want to miss this lovely home.
Property Specifics
| Single Family | |
| — | |
| Ranch | |
| 2017 | |
| Full | |
| METRO ELEVATION 1 | |
| No | |
| 1 |
| La Salle | |
| Walbridge Creek Estates | |
| 0 / Not Applicable | |
| None | |
| Private Well | |
| Septic-Private | |
| 10466410 | |
| 1537204032 |
Nearby Schools
| NAME: | DISTRICT: | DISTANCE: | |
|---|---|---|---|
|
Grade School
Milton Pope Elementary School |
210 | — | |
|
Middle School
Milton Pope Elementary School |
210 | Not in DB | |
|
High School
Ottawa Township High School |
140 | Not in DB | |
Property History
| DATE: | EVENT: | PRICE: | SOURCE: |
|---|---|---|---|
| 20 Feb, 2018 | Sold | $265,000 | MRED MLS |
| 22 Jan, 2018 | Under contract | $280,000 | MRED MLS |
| 16 Sep, 2017 | Listed for sale | $280,000 | MRED MLS |
| 12 Sep, 2019 | Sold | $295,000 | MRED MLS |
| 13 Aug, 2019 | Under contract | $299,900 | MRED MLS |
| 29 Jul, 2019 | Listed for sale | $299,900 | MRED MLS |
Room Specifics
Total Bedrooms: 3
Bedrooms Above Ground: 3
Bedrooms Below Ground: 0
Dimensions: —
Floor Type: Carpet
Dimensions: —
Floor Type: Carpet
Full Bathrooms: 2
Bathroom Amenities: Separate Shower,Double Sink,Soaking Tub
Bathroom in Basement: 0
Rooms: Eating Area,Great Room,Pantry
Basement Description: Unfinished,Bathroom Rough-In
Other Specifics
| 5 | |
| Concrete Perimeter | |
| Asphalt,Concrete | |
| Patio, Porch, Above Ground Pool | |
| — | |
| 154X283X154X286 | |
| Unfinished | |
| Full | |
| Hardwood Floors, First Floor Bedroom, First Floor Laundry, First Floor Full Bath | |
| — | |
| Not in DB | |
| Street Paved | |
| — | |
| — | |
| Gas Log, Gas Starter |
Tax History
| Year | Property Taxes |
|---|---|
| 2019 | $7,932 |
Contact Agent
Nearby Similar Homes
Nearby Sold Comparables
Contact Agent
Listing Provided By
Century 21 Coleman-Hornsby





