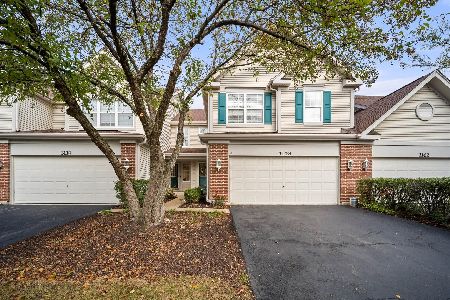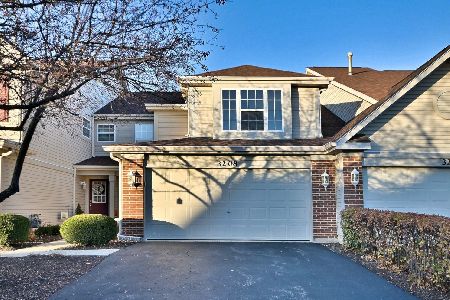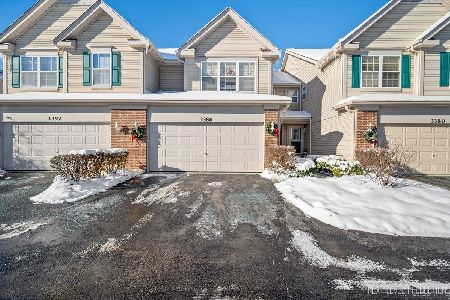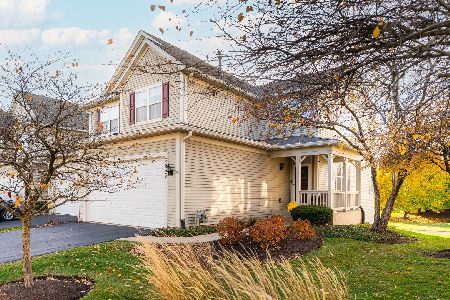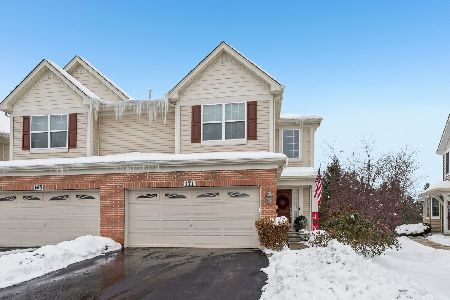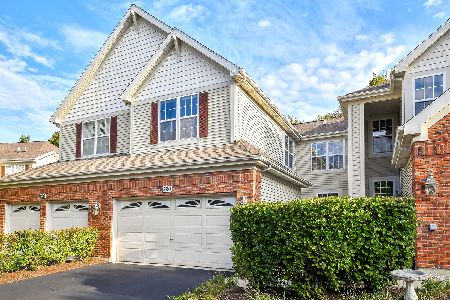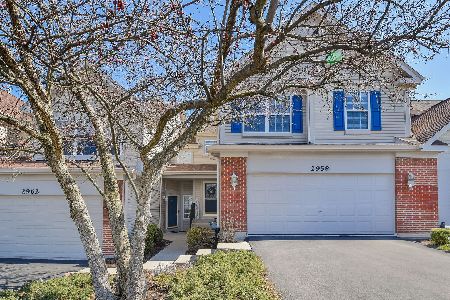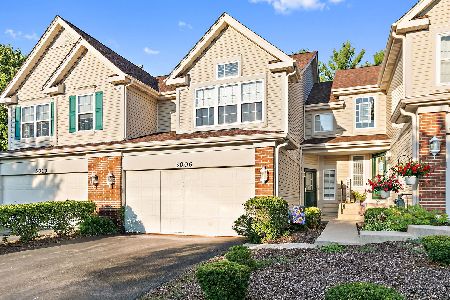2958 Renard Lane, St Charles, Illinois 60175
$240,000
|
Sold
|
|
| Status: | Closed |
| Sqft: | 2,027 |
| Cost/Sqft: | $122 |
| Beds: | 3 |
| Baths: | 3 |
| Year Built: | 2002 |
| Property Taxes: | $5,595 |
| Days On Market: | 3014 |
| Lot Size: | 0,00 |
Description
LIVE THE LIFE YOU LOVE IN THIS MAINTENANCE-FREE TOWNHOME! This one owner home has been meticulously taken care of ~ starting with the upgraded kitchen! Tons of counter space for all your entertaining needs! There is a double oven and a Viking refrigerator. The large living area has a cozy gas fireplace and slider leading out to the extra large deck. The spacious formal dining room can fit a crowd for the holidays! Upstairs you will find a stunning master suite with 2 closets. The master bath offers 2 sinks, soaking tub and large walk-in shower with a bench. In addition, there are two additional bedrooms that share a hall bath. Conveniently the laundry room is on the 2nd floor! The basement provides a ton of storage space or would finish nicely! Newer mechanicals and closet built-ins. Enjoy the benefits of condo living!
Property Specifics
| Condos/Townhomes | |
| 2 | |
| — | |
| 2002 | |
| Full | |
| — | |
| No | |
| — |
| Kane | |
| Renaux Manor | |
| 174 / Monthly | |
| Insurance,Exterior Maintenance,Lawn Care,Snow Removal | |
| Public | |
| Public Sewer | |
| 09748916 | |
| 0929381028 |
Nearby Schools
| NAME: | DISTRICT: | DISTANCE: | |
|---|---|---|---|
|
Grade School
Lincoln Elementary School |
303 | — | |
|
Middle School
Wredling Middle School |
303 | Not in DB | |
|
High School
St Charles East High School |
303 | Not in DB | |
Property History
| DATE: | EVENT: | PRICE: | SOURCE: |
|---|---|---|---|
| 28 Feb, 2018 | Sold | $240,000 | MRED MLS |
| 22 Jan, 2018 | Under contract | $248,000 | MRED MLS |
| 12 Sep, 2017 | Listed for sale | $248,000 | MRED MLS |
| 30 May, 2025 | Sold | $415,000 | MRED MLS |
| 28 Apr, 2025 | Under contract | $399,900 | MRED MLS |
| 24 Apr, 2025 | Listed for sale | $399,900 | MRED MLS |
Room Specifics
Total Bedrooms: 3
Bedrooms Above Ground: 3
Bedrooms Below Ground: 0
Dimensions: —
Floor Type: Carpet
Dimensions: —
Floor Type: Carpet
Full Bathrooms: 3
Bathroom Amenities: Separate Shower,Double Sink,Soaking Tub
Bathroom in Basement: 0
Rooms: Foyer
Basement Description: Unfinished
Other Specifics
| 2 | |
| Concrete Perimeter | |
| Asphalt | |
| Deck, Storms/Screens | |
| Common Grounds,Landscaped | |
| COMMON | |
| — | |
| Full | |
| Vaulted/Cathedral Ceilings, Hardwood Floors, Second Floor Laundry | |
| Double Oven, Microwave, Dishwasher, High End Refrigerator, Washer, Dryer, Disposal, Cooktop | |
| Not in DB | |
| — | |
| — | |
| — | |
| Gas Log, Gas Starter |
Tax History
| Year | Property Taxes |
|---|---|
| 2018 | $5,595 |
| 2025 | $7,176 |
Contact Agent
Nearby Similar Homes
Nearby Sold Comparables
Contact Agent
Listing Provided By
Hemming & Sylvester Properties

