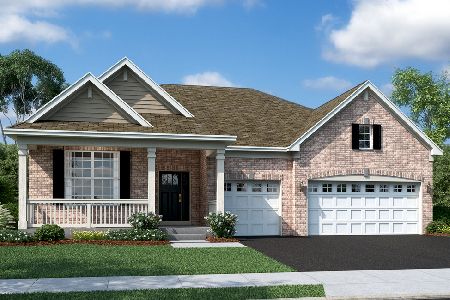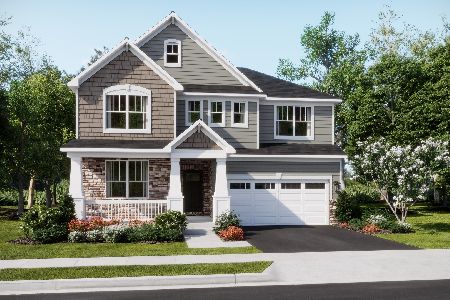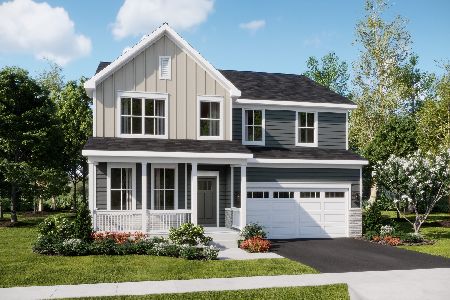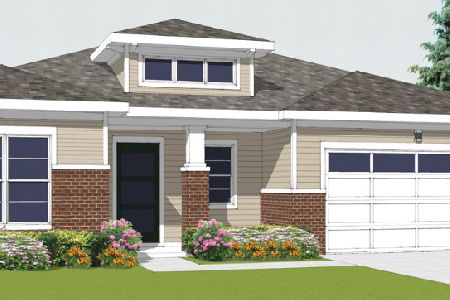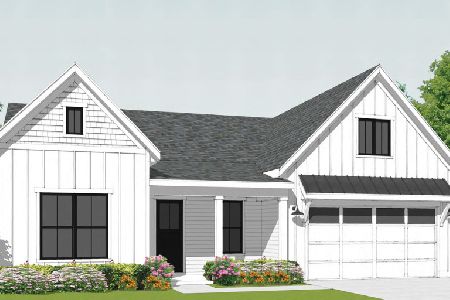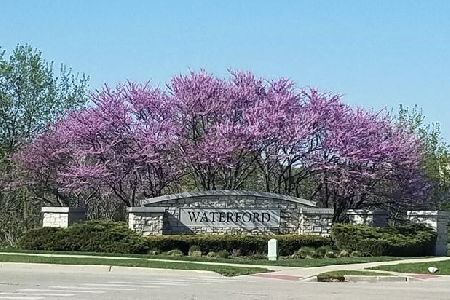2958 Shamrock Circle, Elgin, Illinois 60124
$395,000
|
Sold
|
|
| Status: | Closed |
| Sqft: | 3,846 |
| Cost/Sqft: | $111 |
| Beds: | 5 |
| Baths: | 4 |
| Year Built: | 2005 |
| Property Taxes: | $11,867 |
| Days On Market: | 1722 |
| Lot Size: | 0,28 |
Description
Fantastic Location! Welcome to 301 Burlington School District Home with over 3800 sqft of Living Space! Terrific Open Floor Plan with New Flooring on Main Level, 2 Story Foyer & Dual arched entryway. Huge Family Room w/ Wood Burning F/P! Large Kitchen w/ 42inch Cabinets, New Tiles, Island Cook Top & Eating Area! Formal LR and DR! 1st Floor Den/Office! Master Suite w/ Luxury Bath and Double WIC's! 2nd Floor Game Room or Den/Study Room & 5th Bedroom! Full Finished English Basement w/ Rec Room, Bar and Full Bath with Extra Bedroom for Guests! 1st Floor Laundry Room with Access to 2 Car Garage with Newer Epoxy Flooring. Elevated Deck Overlooks Large Yard! Close to Parks, pool, clubhouse, fitness center, tennis and volleyball courts right down the street. Plenty of walking paths and play areas for Kids surrounded by well maintained landscapes. Waterford offers plenty community events throughout the year: See "Waterford of Elgin Homeowners" FB page for all events happening within the community. Same Day and Easy to Show, Schedule Today thru Showing-Time.
Property Specifics
| Single Family | |
| — | |
| Traditional | |
| 2005 | |
| Full,English | |
| — | |
| No | |
| 0.28 |
| Kane | |
| Waterford | |
| 107 / Monthly | |
| Insurance,Clubhouse,Pool | |
| Public | |
| Public Sewer, Sewer-Storm | |
| 11037200 | |
| 0620371014 |
Property History
| DATE: | EVENT: | PRICE: | SOURCE: |
|---|---|---|---|
| 24 Jun, 2021 | Sold | $395,000 | MRED MLS |
| 30 May, 2021 | Under contract | $425,000 | MRED MLS |
| — | Last price change | $430,000 | MRED MLS |
| 30 Mar, 2021 | Listed for sale | $440,500 | MRED MLS |
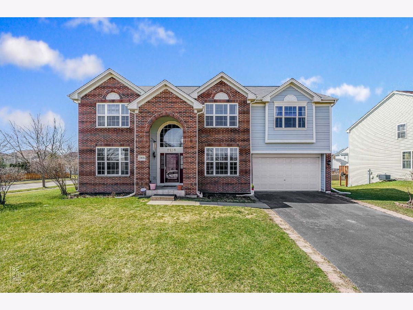
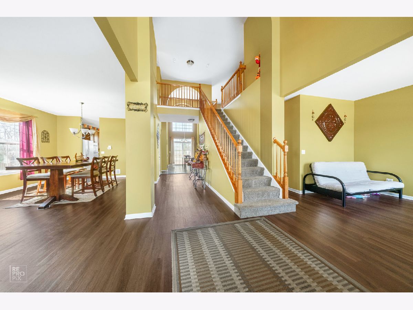
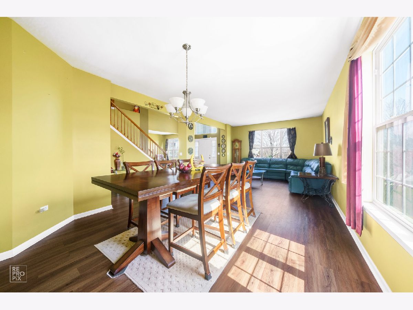
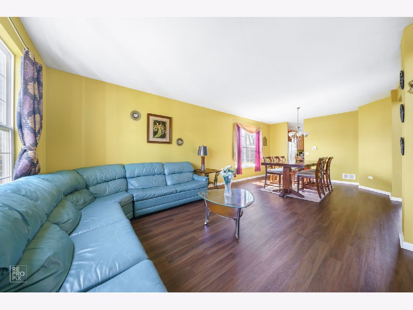
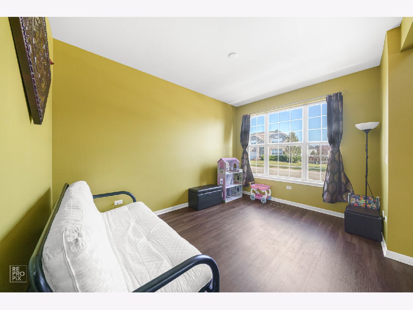
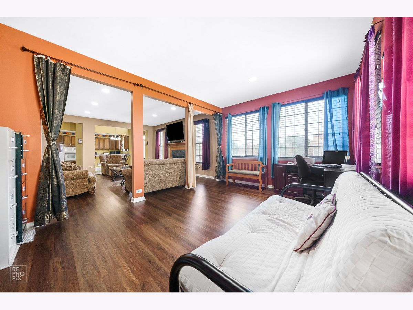
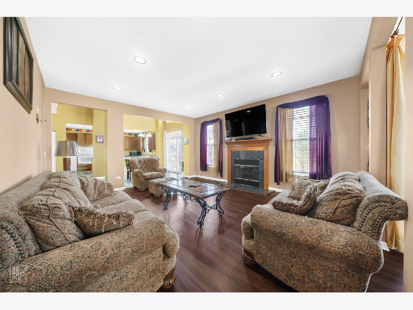
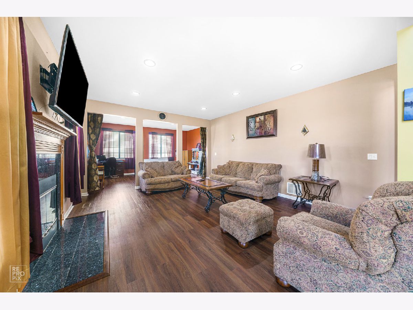
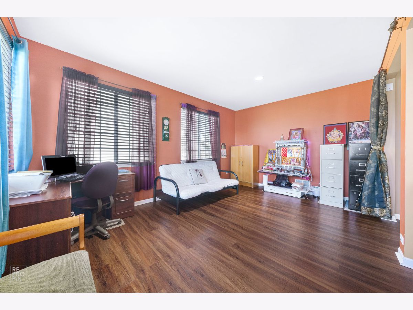
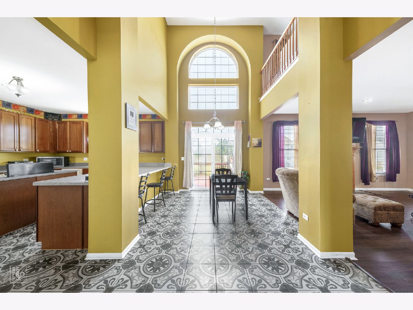
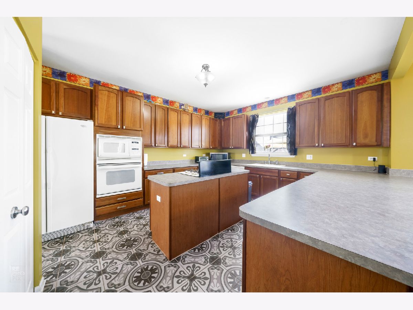
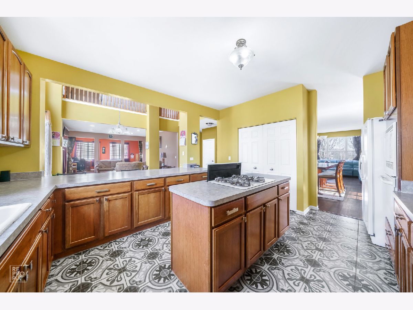
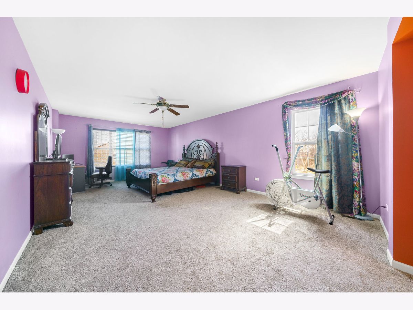
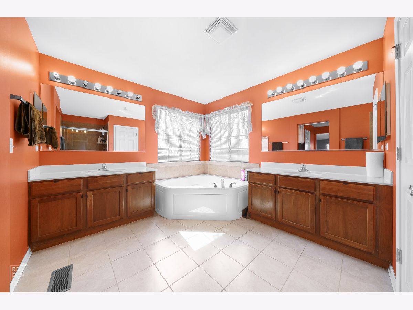
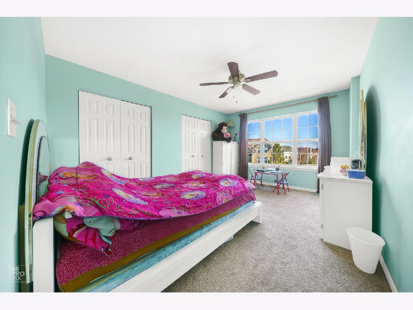
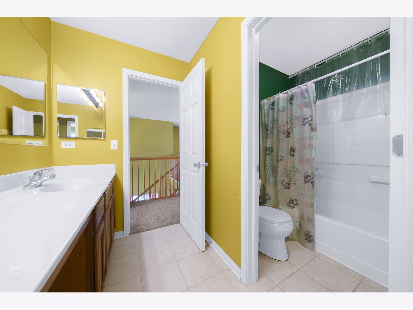
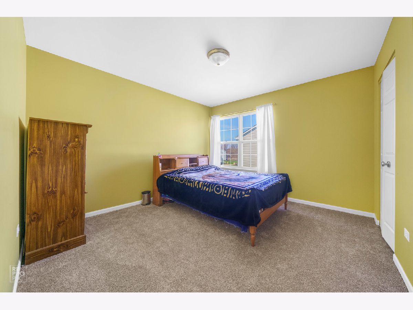
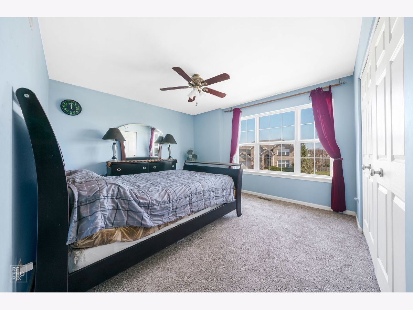
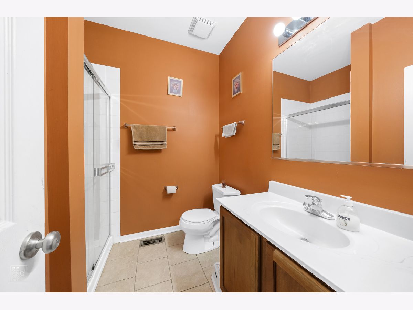
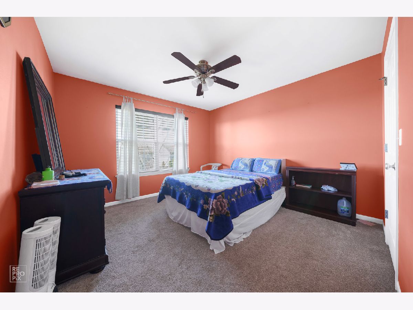
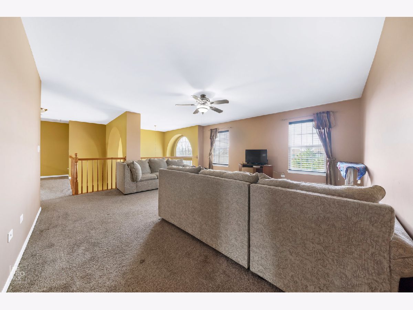
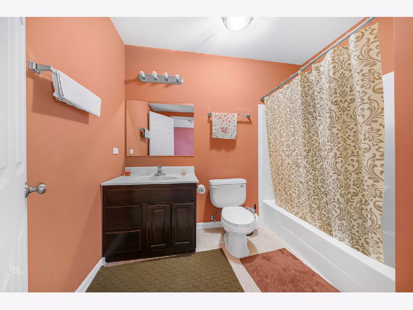
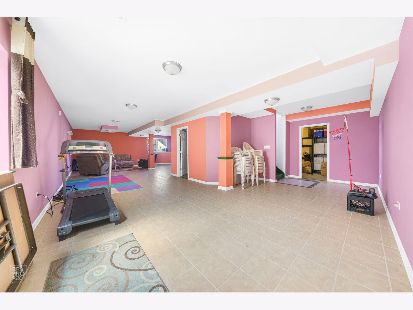
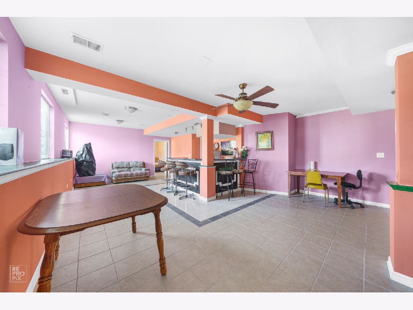
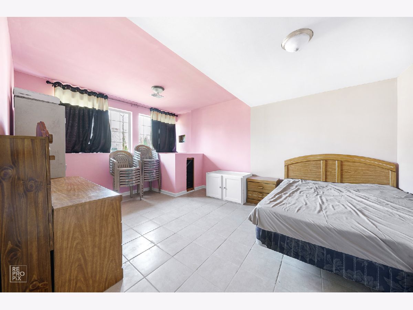
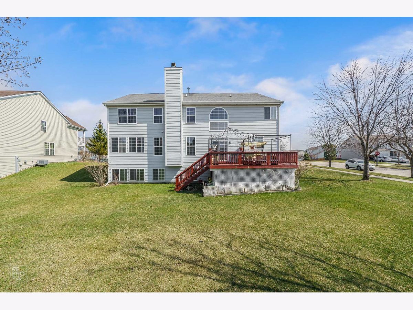
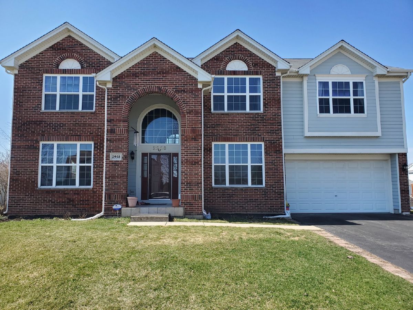
Room Specifics
Total Bedrooms: 5
Bedrooms Above Ground: 5
Bedrooms Below Ground: 0
Dimensions: —
Floor Type: Carpet
Dimensions: —
Floor Type: Carpet
Dimensions: —
Floor Type: Carpet
Dimensions: —
Floor Type: —
Full Bathrooms: 4
Bathroom Amenities: Whirlpool,Separate Shower,Double Sink
Bathroom in Basement: 1
Rooms: Bedroom 5,Den,Foyer,Game Room,Recreation Room,Heated Sun Room
Basement Description: Finished
Other Specifics
| 2 | |
| Concrete Perimeter | |
| Asphalt | |
| Deck, Porch, Storms/Screens | |
| Corner Lot | |
| 114X127X76X127 | |
| Full | |
| Full | |
| Vaulted/Cathedral Ceilings, Bar-Dry, Bar-Wet, First Floor Laundry, First Floor Full Bath | |
| Range, Microwave, Dishwasher, Refrigerator, Washer, Dryer, Disposal | |
| Not in DB | |
| Park, Curbs, Sidewalks, Street Lights, Street Paved | |
| — | |
| — | |
| Wood Burning, Gas Starter |
Tax History
| Year | Property Taxes |
|---|---|
| 2021 | $11,867 |
Contact Agent
Nearby Similar Homes
Nearby Sold Comparables
Contact Agent
Listing Provided By
Chicagoland Brokers Inc.



