2958 Walbridge Creek Circle, Marseilles, Illinois 61341
$451,000
|
Sold
|
|
| Status: | Closed |
| Sqft: | 1,850 |
| Cost/Sqft: | $243 |
| Beds: | 3 |
| Baths: | 3 |
| Year Built: | 2017 |
| Property Taxes: | $8,378 |
| Days On Market: | 953 |
| Lot Size: | 1,00 |
Description
Beautiful Ranch home on 1 acre, an Open Floor Plan with a Newly-finished basement!! Spacious gourmet kitchen includes granite counters, tile backsplash, breakfast bar, custom cabinetry, NEW appliances, plus a huge walk-in pantry. The living room features a fireplace. There are hardwood floors throughout the main living space and upgraded carpet in the bedrooms. The primary en-suite features a walk-in closet, a large soaker tub, a separate shower, and dual sinks. Conveniently, the laundry is on the main floor. The finished basement boasts of a Media area, a Game Room with a pool table, a Spa-like bathroom that includes a Steam Shower & a Bidet, a Kitchenette, & tons of shelving and storage. The 3-car attached garage is finished, heated, and has epoxy floors. PLUS, a finished 2-car detached heated garage/workshop and a shed. Relax on the patio and enjoy the beauty of nature, new landscaping, and stunning sunsets!l Easy access to I-80 & RT 71. CITY SEWER AND WATER HOOK-UP $1200 if desired.
Property Specifics
| Single Family | |
| — | |
| — | |
| 2017 | |
| — | |
| METRO ELEVATION 1 | |
| No | |
| 1 |
| La Salle | |
| Walbridge Creek Estates | |
| 0 / Not Applicable | |
| — | |
| — | |
| — | |
| 11833623 | |
| 1537204032 |
Nearby Schools
| NAME: | DISTRICT: | DISTANCE: | |
|---|---|---|---|
|
Grade School
Milton Pope Elementary School |
210 | — | |
|
Middle School
Milton Pope Elementary School |
210 | Not in DB | |
|
High School
Ottawa Township High School |
140 | Not in DB | |
Property History
| DATE: | EVENT: | PRICE: | SOURCE: |
|---|---|---|---|
| 15 Sep, 2023 | Sold | $451,000 | MRED MLS |
| 5 Aug, 2023 | Under contract | $450,000 | MRED MLS |
| — | Last price change | $475,000 | MRED MLS |
| 22 Jul, 2023 | Listed for sale | $475,000 | MRED MLS |
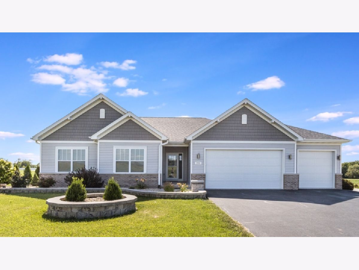
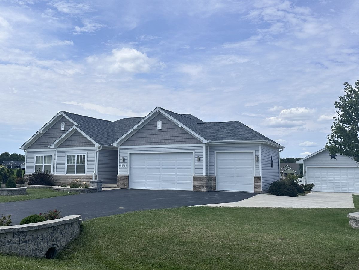
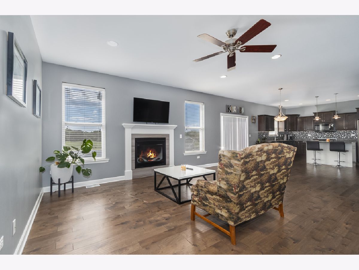
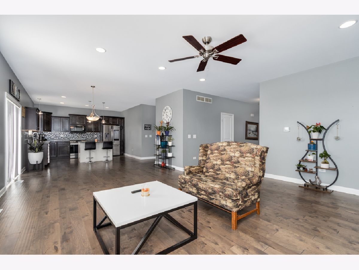
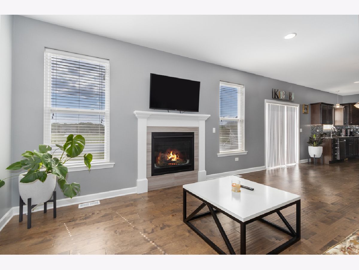
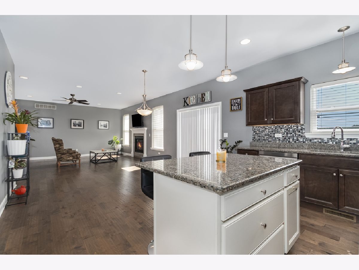
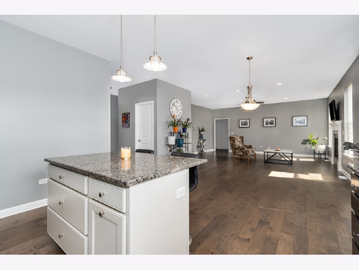
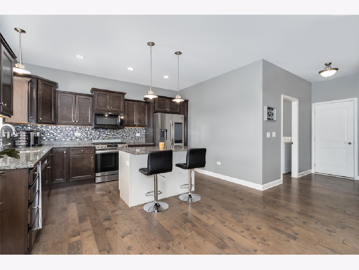
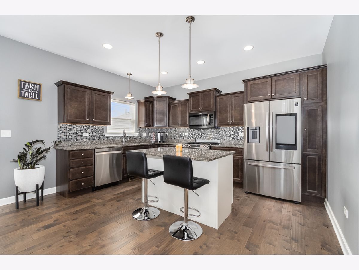
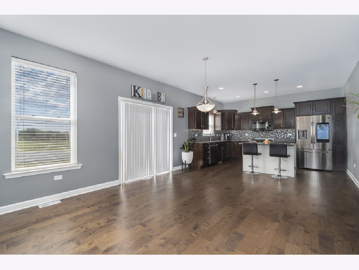
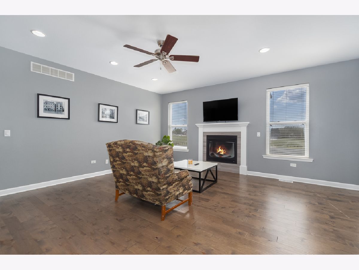
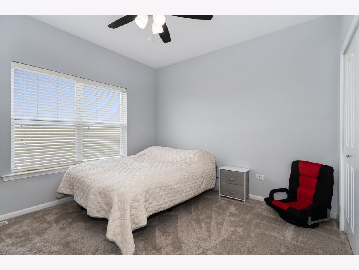
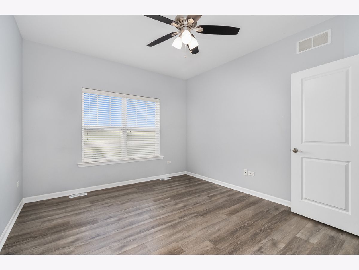
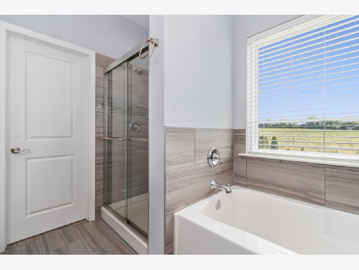
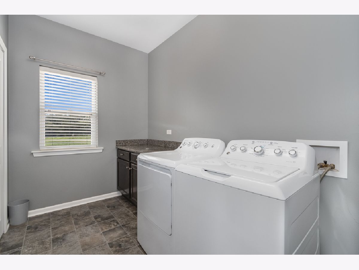
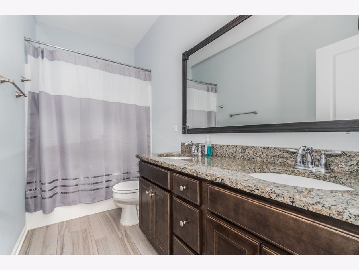
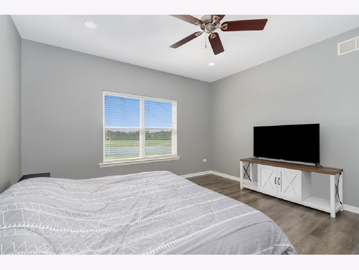

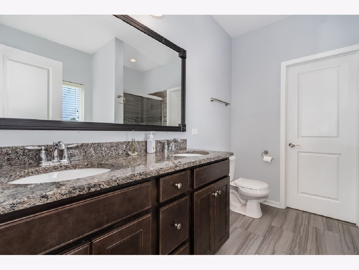
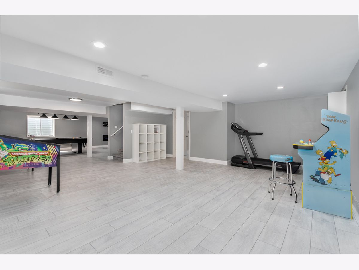
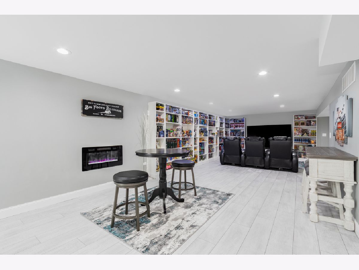
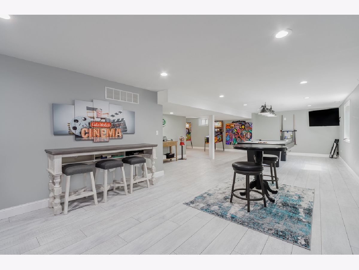
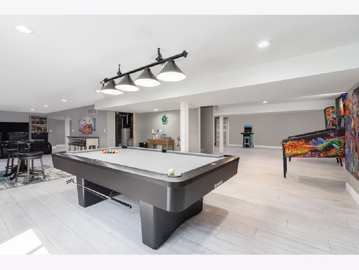
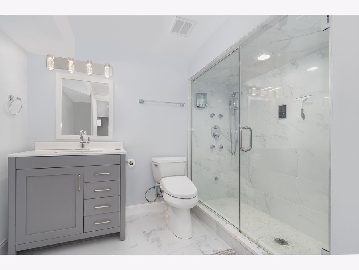
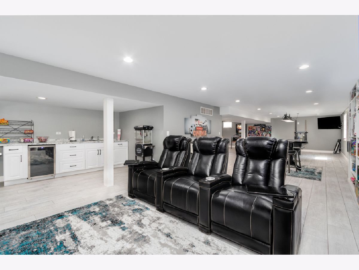
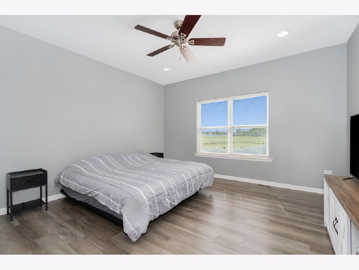
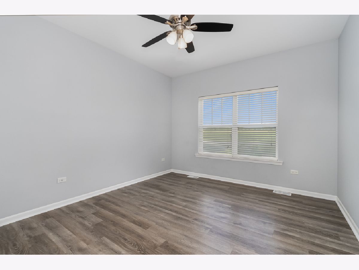
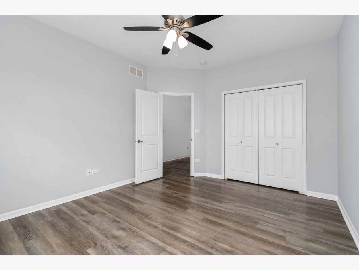
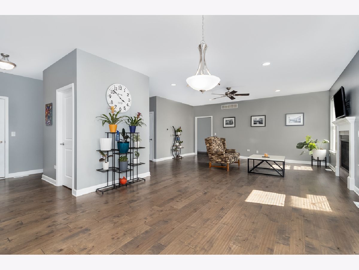
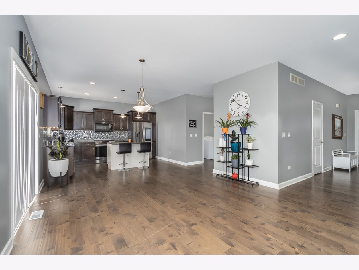
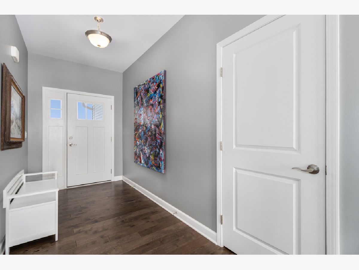
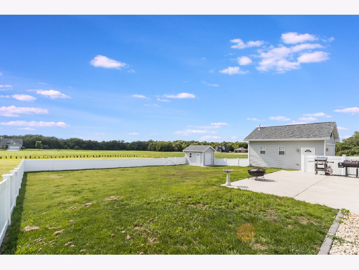
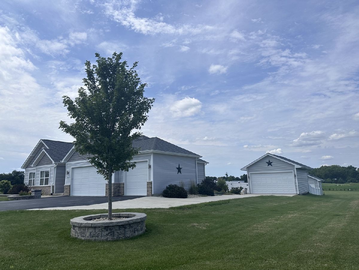
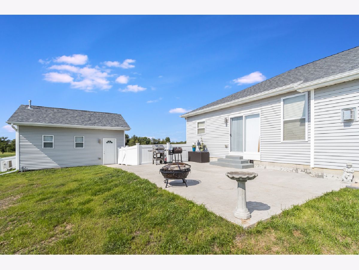
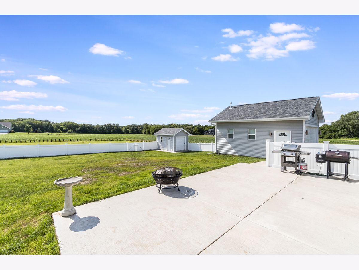
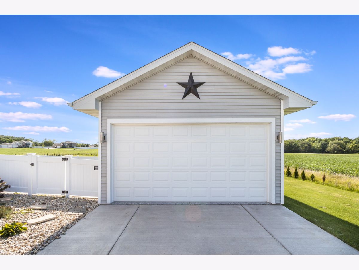
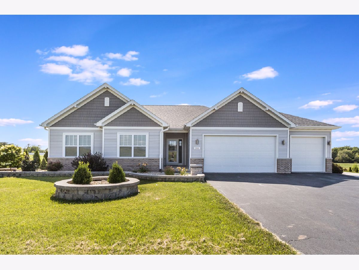
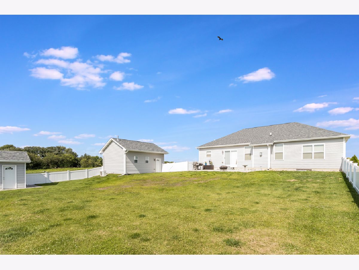
Room Specifics
Total Bedrooms: 3
Bedrooms Above Ground: 3
Bedrooms Below Ground: 0
Dimensions: —
Floor Type: —
Dimensions: —
Floor Type: —
Full Bathrooms: 3
Bathroom Amenities: Separate Shower,Steam Shower,Double Sink,Full Body Spray Shower,Soaking Tub
Bathroom in Basement: 1
Rooms: —
Basement Description: Finished,Rec/Family Area,Storage Space
Other Specifics
| 5 | |
| — | |
| Asphalt,Concrete | |
| — | |
| — | |
| 154X283X154X286 | |
| Unfinished | |
| — | |
| — | |
| — | |
| Not in DB | |
| — | |
| — | |
| — | |
| — |
Tax History
| Year | Property Taxes |
|---|---|
| 2023 | $8,378 |
Contact Agent
Contact Agent
Listing Provided By
Coldwell Banker Real Estate Group


