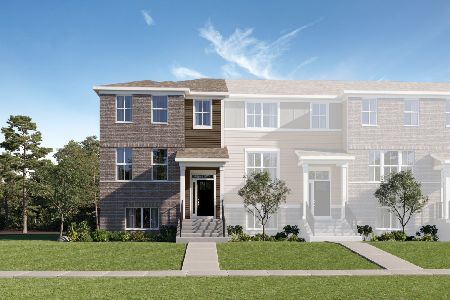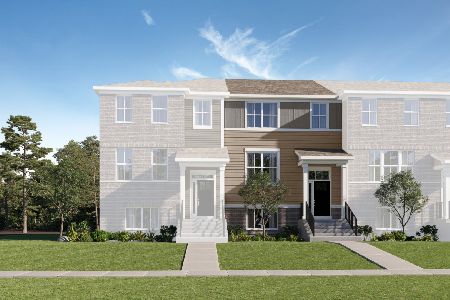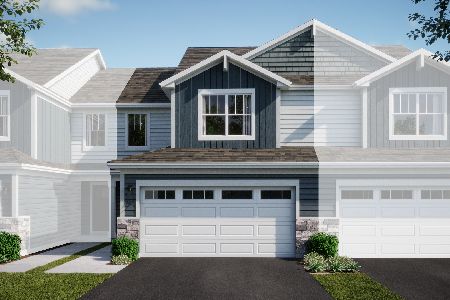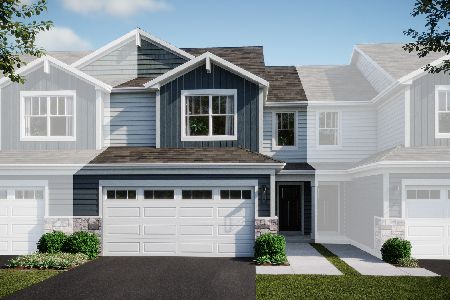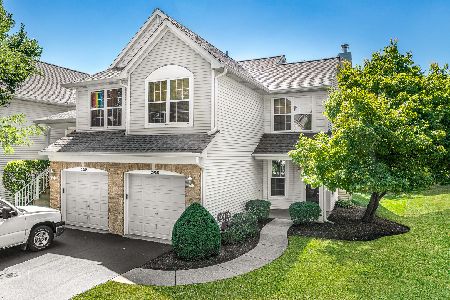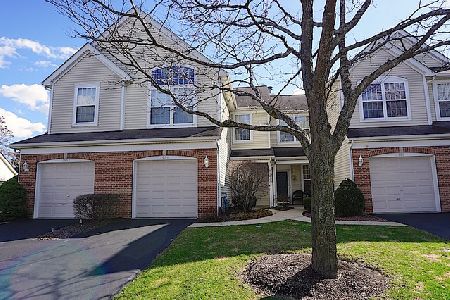2958 Waters Edge Circle, Aurora, Illinois 60504
$166,000
|
Sold
|
|
| Status: | Closed |
| Sqft: | 1,538 |
| Cost/Sqft: | $112 |
| Beds: | 2 |
| Baths: | 2 |
| Year Built: | 1995 |
| Property Taxes: | $3,497 |
| Days On Market: | 3580 |
| Lot Size: | 0,00 |
Description
Rare and Highly Sought After Autumn Lakes Second Floor Ranch! Two Bedrooms & Two Baths with a Double Door Entry to a Den which can also be 3rd Bedroom. The warm and inviting Living Room has Vaulted Ceilings, Dramatic Arches, Two Sided Fireplace & Sliding Glass Doors to a Large Balcony. The spacious kitchen has updated Black Appliances, Vaulted Ceiling, Ceiling Fan, Eating Bar & spacious Eating Area. The Master Bedroom has a Vaulted Ceiling, Ceiling Fan, Plant Ledge, Large Walk-In Closet & Luxury Bath with Double Sinks, Whirlpool and Separate Shower. The spacious Laundry Room includes Washer & Dryer. This home has a private patio and an abundance of closets & storage. The garage is extra long and has extra space for storage. The home has updated lighting, newly painted & updated plumbing fixtures. This convenient location is close to highly sought after Dst 204 Schools, Library, Park District Rec Center, Metra Station, Highways and Shopping. Home Warranty Included & Rentals are Allowed
Property Specifics
| Condos/Townhomes | |
| 2 | |
| — | |
| 1995 | |
| None | |
| BROCKTON | |
| No | |
| — |
| Du Page | |
| Autumn Lakes | |
| 205 / Monthly | |
| Insurance,Exterior Maintenance,Lawn Care,Snow Removal | |
| Lake Michigan,Public | |
| Public Sewer, Sewer-Storm | |
| 09182624 | |
| 0720313047 |
Nearby Schools
| NAME: | DISTRICT: | DISTANCE: | |
|---|---|---|---|
|
Grade School
Mccarty Elementary School |
204 | — | |
|
Middle School
Fischer Middle School |
204 | Not in DB | |
|
High School
Waubonsie Valley High School |
204 | Not in DB | |
Property History
| DATE: | EVENT: | PRICE: | SOURCE: |
|---|---|---|---|
| 15 Jul, 2016 | Sold | $166,000 | MRED MLS |
| 11 Apr, 2016 | Under contract | $172,900 | MRED MLS |
| 2 Apr, 2016 | Listed for sale | $172,900 | MRED MLS |
Room Specifics
Total Bedrooms: 2
Bedrooms Above Ground: 2
Bedrooms Below Ground: 0
Dimensions: —
Floor Type: Carpet
Full Bathrooms: 2
Bathroom Amenities: Whirlpool,Separate Shower,Double Sink
Bathroom in Basement: 0
Rooms: Den,Eating Area,Foyer
Basement Description: None
Other Specifics
| 1 | |
| Concrete Perimeter | |
| Asphalt | |
| Balcony, Storms/Screens, Cable Access | |
| Common Grounds,Landscaped | |
| COMMON | |
| — | |
| Full | |
| Vaulted/Cathedral Ceilings, Laundry Hook-Up in Unit, Storage | |
| Range, Microwave, Dishwasher, Refrigerator, Washer, Dryer, Disposal | |
| Not in DB | |
| — | |
| — | |
| Park | |
| Double Sided, Attached Fireplace Doors/Screen, Gas Log, Gas Starter |
Tax History
| Year | Property Taxes |
|---|---|
| 2016 | $3,497 |
Contact Agent
Nearby Similar Homes
Nearby Sold Comparables
Contact Agent
Listing Provided By
Baird & Warner

