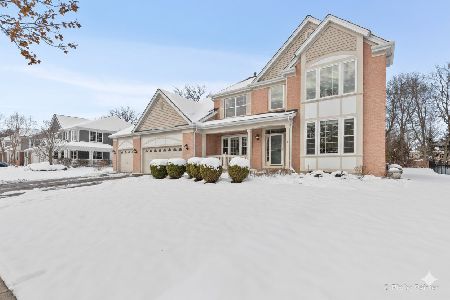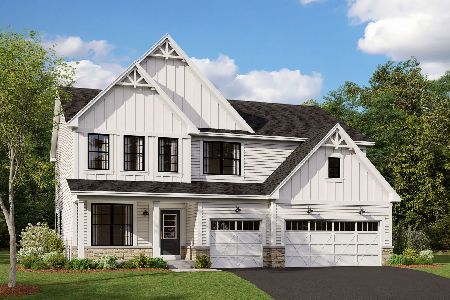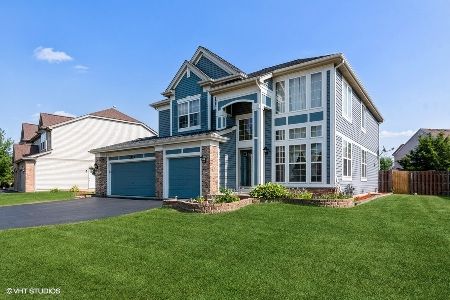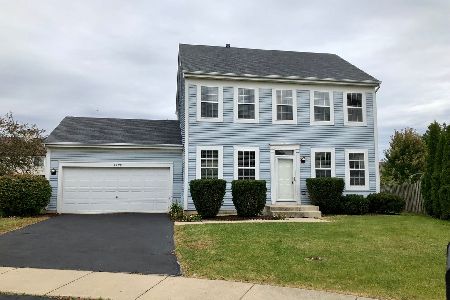2959 Blanchard Lane, West Chicago, Illinois 60185
$425,500
|
Sold
|
|
| Status: | Closed |
| Sqft: | 2,995 |
| Cost/Sqft: | $137 |
| Beds: | 4 |
| Baths: | 3 |
| Year Built: | 2000 |
| Property Taxes: | $10,277 |
| Days On Market: | 1698 |
| Lot Size: | 0,29 |
Description
Outstanding 3,000 sq ft two story in Cornerstone Lakes neighborhood! Walk to school, near parks, shopping and restaurants. Award-winning St Charles schools! Lovely landscaped lot with front porch, 3-car attached garage and room to play. Step inside to find 2-story ceilings, an open floor plan and tons of natural light. Freshly painted! Large and inviting living room, formal dining room. Gourmet eat-in kitchen with stainless steel appliances, convenient center island, decorative tile backsplash and more. Family room with gorgeous backyard views, hardwood floor, cozy fireplace and built-in niches. 1st floor office with French door and hardwood. 1st floor full bath. Upstairs, bedroom sizes are generous and include the vaulted master suite with His & Her walk-in closets and deluxe private bath with double vanities, whirlpool tub, shower and separate water closet. Full partially finished basement offers tons of potential. Ideal location and an unbeatable price make this home a MUST SEE!
Property Specifics
| Single Family | |
| — | |
| — | |
| 2000 | |
| Full | |
| WINDSOR | |
| No | |
| 0.29 |
| Du Page | |
| Cornerstone Lakes | |
| — / Not Applicable | |
| None | |
| Public | |
| Public Sewer | |
| 11069081 | |
| 0119312012 |
Nearby Schools
| NAME: | DISTRICT: | DISTANCE: | |
|---|---|---|---|
|
Grade School
Norton Creek Elementary School |
303 | — | |
|
Middle School
Wredling Middle School |
303 | Not in DB | |
|
High School
St. Charles East High School |
303 | Not in DB | |
Property History
| DATE: | EVENT: | PRICE: | SOURCE: |
|---|---|---|---|
| 27 May, 2021 | Sold | $425,500 | MRED MLS |
| 2 May, 2021 | Under contract | $409,900 | MRED MLS |
| 28 Apr, 2021 | Listed for sale | $409,900 | MRED MLS |
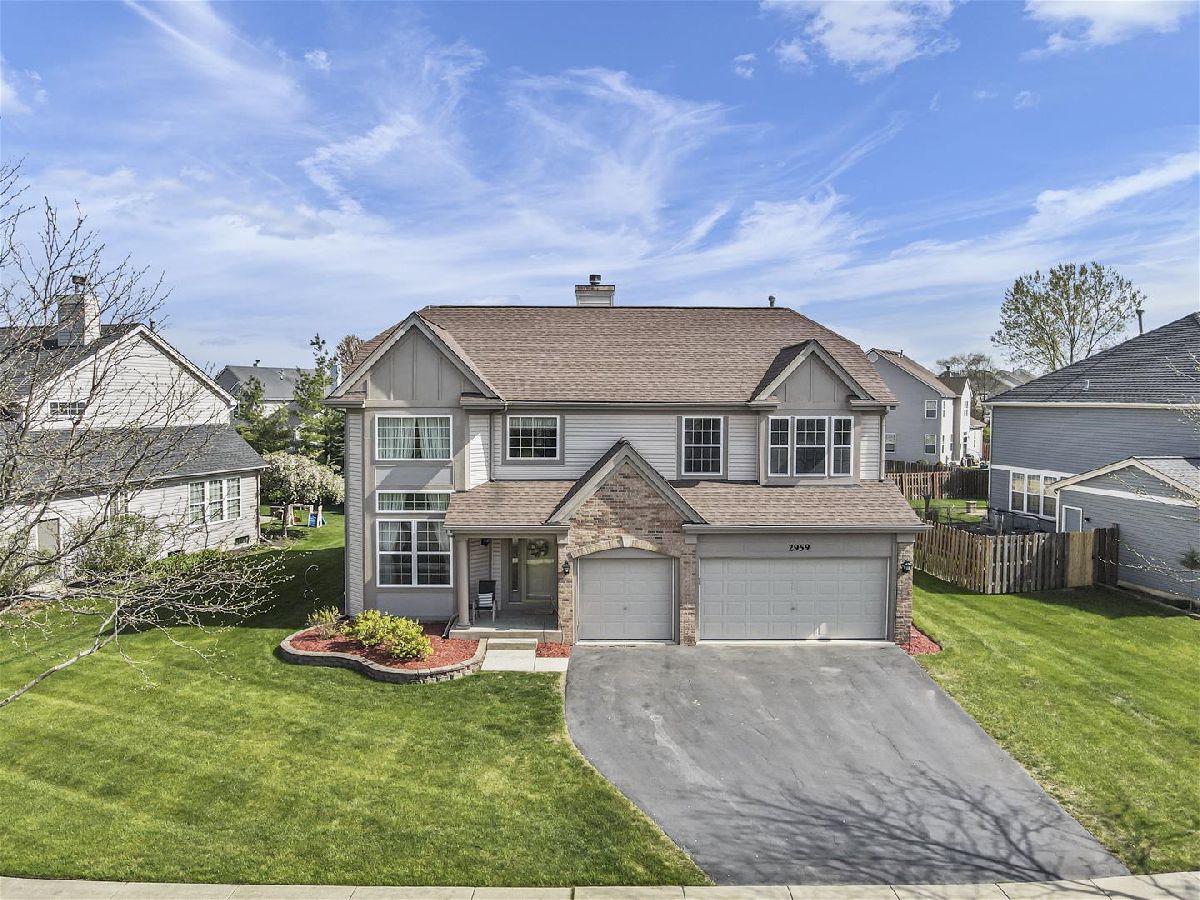
Room Specifics
Total Bedrooms: 4
Bedrooms Above Ground: 4
Bedrooms Below Ground: 0
Dimensions: —
Floor Type: Carpet
Dimensions: —
Floor Type: Carpet
Dimensions: —
Floor Type: Carpet
Full Bathrooms: 3
Bathroom Amenities: Whirlpool,Separate Shower,Double Sink
Bathroom in Basement: 0
Rooms: Den
Basement Description: Partially Finished
Other Specifics
| 3 | |
| — | |
| Asphalt | |
| Porch, Storms/Screens | |
| Landscaped | |
| 105X141X149X135 | |
| — | |
| Full | |
| Vaulted/Cathedral Ceilings, Hardwood Floors, First Floor Full Bath, Built-in Features, Walk-In Closet(s) | |
| Range, Microwave, Dishwasher, Refrigerator, Washer, Dryer, Disposal, Stainless Steel Appliance(s) | |
| Not in DB | |
| Park, Curbs, Sidewalks, Street Lights, Street Paved | |
| — | |
| — | |
| — |
Tax History
| Year | Property Taxes |
|---|---|
| 2021 | $10,277 |
Contact Agent
Nearby Similar Homes
Nearby Sold Comparables
Contact Agent
Listing Provided By
REMAX All Pro - St Charles

