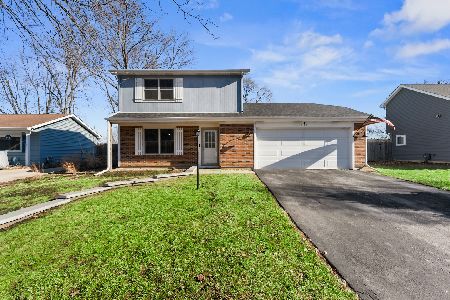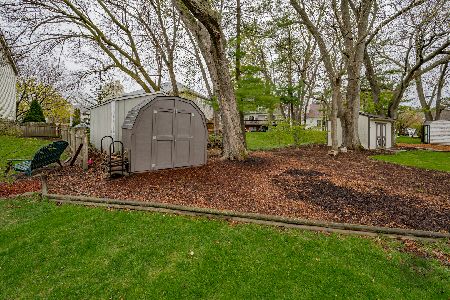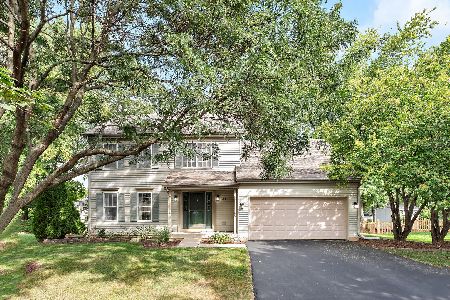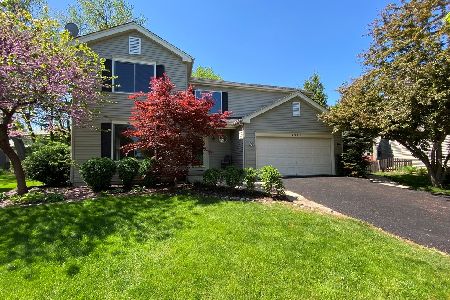2959 Village Green Court, Aurora, Illinois 60504
$304,000
|
Sold
|
|
| Status: | Closed |
| Sqft: | 2,255 |
| Cost/Sqft: | $137 |
| Beds: | 4 |
| Baths: | 3 |
| Year Built: | 1992 |
| Property Taxes: | $7,784 |
| Days On Market: | 2773 |
| Lot Size: | 0,21 |
Description
Immaculate & Ready to Move In, Open Concept, Traditional 4 Bed, 2.1 Bath is the Former Builders Model & Located on Premium Cul-de-Sac Lot! McCarty Elementary School is Visual from the Front Door! Professionally Painted Kitchen Cabinets, Brand New Dishwasher, Maint. Free Wood Vinyl Flooring. Vaulted Cathedral Ceiling in Master Suite w/Vaulted Ceiling & Sky Light in Master Bath w/Garden Tub & Separate Glass Enclosed Tile Surround Shower. New Roof in 2011, New Siding in 2011, New Windows in 2013, New Furnace/AC & Water Heater in 2012. New Fan Installed 2017 for Active Radon Mitigation System. Enjoy this Established Backyard Complete w/Professional Landscaping, Cobblestone Patio w/Fire Pit, and Pool. With all these amenities its a StayCation in your Backyard! FREE HOME WARRANTY.
Property Specifics
| Single Family | |
| — | |
| Traditional | |
| 1992 | |
| Full | |
| — | |
| No | |
| 0.21 |
| Du Page | |
| Pine Meadows | |
| 0 / Not Applicable | |
| None | |
| Public | |
| Public Sewer | |
| 09989279 | |
| 0729314021 |
Nearby Schools
| NAME: | DISTRICT: | DISTANCE: | |
|---|---|---|---|
|
Grade School
Mccarty Elementary School |
204 | — | |
|
Middle School
Fischer Middle School |
204 | Not in DB | |
|
High School
Waubonsie Valley High School |
204 | Not in DB | |
Property History
| DATE: | EVENT: | PRICE: | SOURCE: |
|---|---|---|---|
| 31 Jul, 2018 | Sold | $304,000 | MRED MLS |
| 25 Jun, 2018 | Under contract | $309,000 | MRED MLS |
| 18 Jun, 2018 | Listed for sale | $309,000 | MRED MLS |
| 6 Jul, 2021 | Sold | $356,000 | MRED MLS |
| 24 May, 2021 | Under contract | $335,000 | MRED MLS |
| 20 Apr, 2021 | Listed for sale | $335,000 | MRED MLS |
Room Specifics
Total Bedrooms: 4
Bedrooms Above Ground: 4
Bedrooms Below Ground: 0
Dimensions: —
Floor Type: Carpet
Dimensions: —
Floor Type: Carpet
Dimensions: —
Floor Type: Carpet
Full Bathrooms: 3
Bathroom Amenities: Separate Shower,Garden Tub
Bathroom in Basement: 0
Rooms: Eating Area,Foyer,Sitting Room
Basement Description: Finished
Other Specifics
| 2 | |
| Concrete Perimeter | |
| Asphalt | |
| Patio, Porch, Brick Paver Patio, Above Ground Pool, Storms/Screens | |
| Cul-De-Sac,Landscaped | |
| 46X110X128X113 | |
| Unfinished | |
| Full | |
| Vaulted/Cathedral Ceilings, Skylight(s), Wood Laminate Floors | |
| Range, Microwave, Dishwasher, Refrigerator, Disposal | |
| Not in DB | |
| Pool, Sidewalks, Street Lights, Street Paved | |
| — | |
| — | |
| Gas Log, Gas Starter |
Tax History
| Year | Property Taxes |
|---|---|
| 2018 | $7,784 |
| 2021 | $8,089 |
Contact Agent
Nearby Similar Homes
Nearby Sold Comparables
Contact Agent
Listing Provided By
Kettley & Co. Inc.









