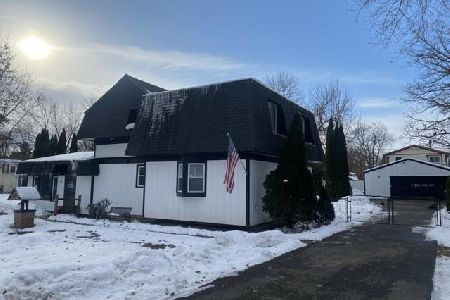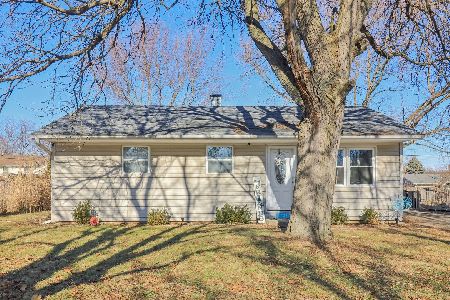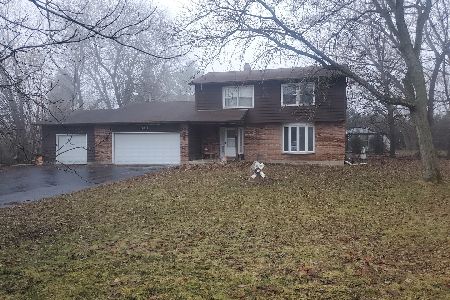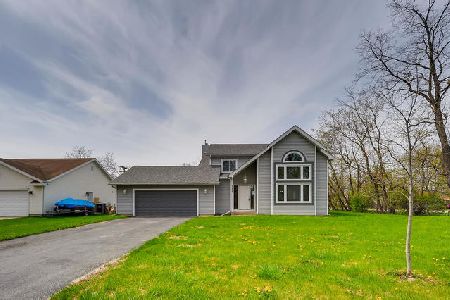296 Charlotte Avenue, Crystal Lake, Illinois 60014
$227,000
|
Sold
|
|
| Status: | Closed |
| Sqft: | 1,519 |
| Cost/Sqft: | $151 |
| Beds: | 3 |
| Baths: | 3 |
| Year Built: | 2002 |
| Property Taxes: | $6,899 |
| Days On Market: | 2167 |
| Lot Size: | 0,26 |
Description
Nothing to do but move into this updated ranch in Crystal Lake Gardens. Features of this home include; open concept floor plan, freshly painted throughout, new carpet throughout, new laminate hardwood in kitchen and eat-in area, and new tile in master! Spacious family room offers a cozy gas fireplace, soaring vaulted ceiling, and skylights for even more natural light! Kitchen boasts double ovens, electric cook top, breakfast bar, an abundance of cabinetry and counter space, and a large eat-in/dining area with slider to the deck. You will love the master suite with vaulted ceiling, his and her closets, and an updated en-suite master bath with brand new walk-in shower and new flooring. Convenient first floor laundry too! Downstairs is an English basement with full bathroom that is just waiting for your finishing touches. Relax on the huge deck overlooking your private, fenced backyard. Conveniently located close to schools and parks ~ Great home in a great location!!
Property Specifics
| Single Family | |
| — | |
| — | |
| 2002 | |
| Full | |
| — | |
| No | |
| 0.26 |
| Mc Henry | |
| Crystal Lake Gardens | |
| 0 / Not Applicable | |
| None | |
| Public | |
| Public Sewer | |
| 10642419 | |
| 1801301011 |
Nearby Schools
| NAME: | DISTRICT: | DISTANCE: | |
|---|---|---|---|
|
Grade School
West Elementary School |
47 | — | |
|
Middle School
Richard F Bernotas Middle School |
47 | Not in DB | |
|
High School
Crystal Lake Central High School |
155 | Not in DB | |
Property History
| DATE: | EVENT: | PRICE: | SOURCE: |
|---|---|---|---|
| 3 Apr, 2020 | Sold | $227,000 | MRED MLS |
| 27 Feb, 2020 | Under contract | $229,900 | MRED MLS |
| 20 Feb, 2020 | Listed for sale | $229,900 | MRED MLS |
Room Specifics
Total Bedrooms: 3
Bedrooms Above Ground: 3
Bedrooms Below Ground: 0
Dimensions: —
Floor Type: Carpet
Dimensions: —
Floor Type: Carpet
Full Bathrooms: 3
Bathroom Amenities: —
Bathroom in Basement: 1
Rooms: Eating Area
Basement Description: Unfinished
Other Specifics
| 2 | |
| Concrete Perimeter | |
| Asphalt | |
| Deck, Porch, Storms/Screens | |
| Fenced Yard,Landscaped | |
| 11250 | |
| — | |
| Full | |
| Vaulted/Cathedral Ceilings, Skylight(s), Wood Laminate Floors, First Floor Bedroom, First Floor Laundry, First Floor Full Bath | |
| Double Oven, Range, Dishwasher, Refrigerator | |
| Not in DB | |
| Park, Curbs, Sidewalks, Street Lights, Street Paved | |
| — | |
| — | |
| Gas Log |
Tax History
| Year | Property Taxes |
|---|---|
| 2020 | $6,899 |
Contact Agent
Nearby Similar Homes
Nearby Sold Comparables
Contact Agent
Listing Provided By
RE/MAX Suburban









