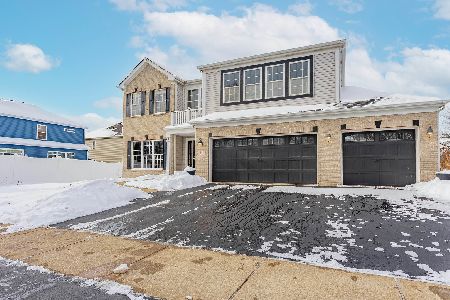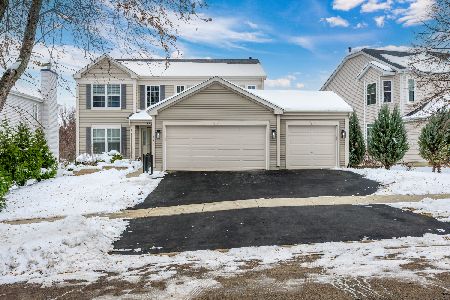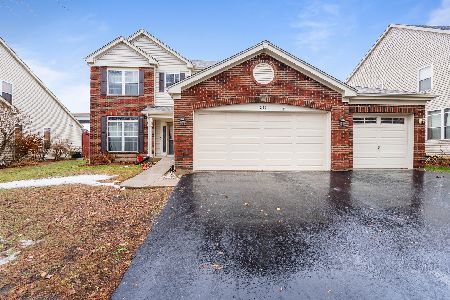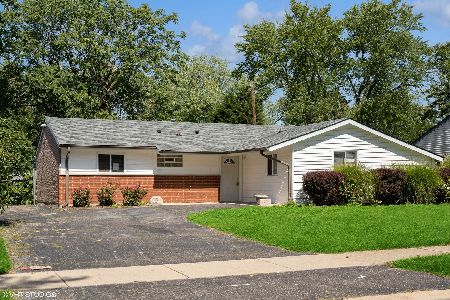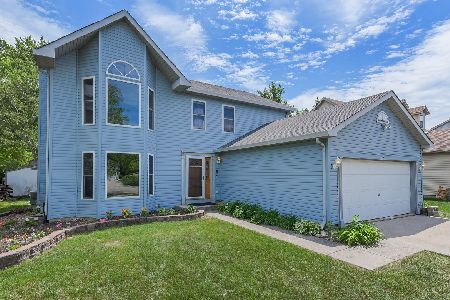296 Green Mountain Drive, Bolingbrook, Illinois 60440
$300,000
|
Sold
|
|
| Status: | Closed |
| Sqft: | 2,881 |
| Cost/Sqft: | $110 |
| Beds: | 4 |
| Baths: | 4 |
| Year Built: | 1991 |
| Property Taxes: | $7,541 |
| Days On Market: | 2663 |
| Lot Size: | 0,23 |
Description
Fabulous Find! This Wonderful Home Features, 4 Bedrooms, 4 Full Bathrooms, 3 Fireplaces, Hardwood Flooring Every Room Except For Kitchen. Upon Entry You Are Greeted By An Open Two Story Foyer & Gleaming Hardwood Flooring. Formal Dining Room With Fireplace, First Floor Bedroom/Den Adjacent To First Floor Full Bathroom. Large Kitchen With New Granite Counter Tops, New Back Splash & Stainless Appliances. Breakfast Area Overlooks Newly Painted Deck & Large Professionally Landscaped Fenced Yard With Shed.Upstairs You Will Find A Large Loft & 3 Additional Bedrooms Which Include The Master Suite With Fireplace, Vaulted Ceiling, Walk -In Closet & Luxury Master Bathroom. The Dynamite Finished Basement Is A Entertainers Delight With Rec Area, Wet Bar, Game Area, Media Area Fireplace, Exercise Room, Full Bathroom & Tons Of Storage. Many News Throughout;Updated Bathrooms, New Windows, New Siding, New Roof, New Fence & Much More. Excellent Location, Close to Schools, Shopping, Expressway & More!
Property Specifics
| Single Family | |
| — | |
| Traditional | |
| 1991 | |
| Full | |
| — | |
| No | |
| 0.23 |
| Will | |
| — | |
| 0 / Not Applicable | |
| None | |
| Lake Michigan | |
| Public Sewer | |
| 10110914 | |
| 1202124040070000 |
Nearby Schools
| NAME: | DISTRICT: | DISTANCE: | |
|---|---|---|---|
|
High School
Bolingbrook High School |
365U | Not in DB | |
Property History
| DATE: | EVENT: | PRICE: | SOURCE: |
|---|---|---|---|
| 21 Dec, 2018 | Sold | $300,000 | MRED MLS |
| 1 Nov, 2018 | Under contract | $315,900 | MRED MLS |
| 12 Oct, 2018 | Listed for sale | $315,900 | MRED MLS |
Room Specifics
Total Bedrooms: 4
Bedrooms Above Ground: 4
Bedrooms Below Ground: 0
Dimensions: —
Floor Type: Hardwood
Dimensions: —
Floor Type: Hardwood
Dimensions: —
Floor Type: Hardwood
Full Bathrooms: 4
Bathroom Amenities: Separate Shower,Double Sink
Bathroom in Basement: 1
Rooms: Breakfast Room,Deck,Exercise Room,Foyer,Game Room,Loft,Recreation Room,Utility Room-1st Floor
Basement Description: Finished
Other Specifics
| 2 | |
| Concrete Perimeter | |
| Asphalt | |
| Deck, Storms/Screens | |
| Corner Lot,Fenced Yard,Landscaped | |
| 90 X 110 X 90 X 110 | |
| — | |
| Full | |
| Vaulted/Cathedral Ceilings, Skylight(s), Hardwood Floors, First Floor Bedroom, First Floor Laundry, First Floor Full Bath | |
| — | |
| Not in DB | |
| — | |
| — | |
| — | |
| Gas Starter |
Tax History
| Year | Property Taxes |
|---|---|
| 2018 | $7,541 |
Contact Agent
Nearby Similar Homes
Nearby Sold Comparables
Contact Agent
Listing Provided By
RE/MAX of Naperville

