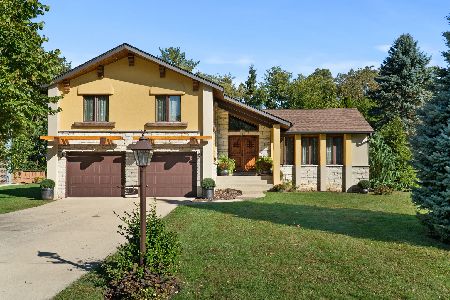296 Lamont Parkway, Bartlett, Illinois 60103
$273,500
|
Sold
|
|
| Status: | Closed |
| Sqft: | 1,672 |
| Cost/Sqft: | $170 |
| Beds: | 3 |
| Baths: | 3 |
| Year Built: | 1973 |
| Property Taxes: | $8,701 |
| Days On Market: | 2846 |
| Lot Size: | 0,00 |
Description
GREAT LOCATION! Located in the heart of downtown Bartlett, this beautiful single-family ranch home features 4 bedrooms; 3 on main level and 1 in the finished basement. The master suite has a full sized bathroom, a full walk-in closest, a beam ceiling and a large sized window overlooking the gorgeous backyard. The living/dining room areas also contain a beam ceiling. These areas also consist of wood flooring continuing throughout the kitchen. There is a bay window to view the backyard, a cozy fireplace (gas/wood burning) for those cold fall/winter days. The custom updated kitchen contains an island and a 3 seat peninsula, a great amount of warm toned maple cabinets, pull out and full extension drawers, as well as tall cabinets. The finished basement includes a 2nd fireplace, 4th bedroom and XL laundry room with deep sink and sprayer with lots of room. The backyard is perfect for entertaining with a partially in-ground pool. Come see this great home today!
Property Specifics
| Single Family | |
| — | |
| — | |
| 1973 | |
| Full | |
| — | |
| No | |
| — |
| Du Page | |
| — | |
| 0 / Not Applicable | |
| None | |
| Public | |
| Public Sewer | |
| 09912726 | |
| 0103202004 |
Nearby Schools
| NAME: | DISTRICT: | DISTANCE: | |
|---|---|---|---|
|
Grade School
Bartlett Elementary School |
46 | — | |
|
Middle School
East View Middle School |
46 | Not in DB | |
|
High School
South Elgin High School |
46 | Not in DB | |
Property History
| DATE: | EVENT: | PRICE: | SOURCE: |
|---|---|---|---|
| 28 Jun, 2018 | Sold | $273,500 | MRED MLS |
| 4 Jun, 2018 | Under contract | $285,000 | MRED MLS |
| — | Last price change | $300,000 | MRED MLS |
| 10 Apr, 2018 | Listed for sale | $310,000 | MRED MLS |
Room Specifics
Total Bedrooms: 4
Bedrooms Above Ground: 3
Bedrooms Below Ground: 1
Dimensions: —
Floor Type: Hardwood
Dimensions: —
Floor Type: Hardwood
Dimensions: —
Floor Type: Ceramic Tile
Full Bathrooms: 3
Bathroom Amenities: —
Bathroom in Basement: 1
Rooms: No additional rooms
Basement Description: Finished
Other Specifics
| 2 | |
| — | |
| Concrete | |
| Patio | |
| — | |
| 85X160 | |
| — | |
| Full | |
| — | |
| Range, Microwave, Dishwasher, Refrigerator, Washer, Dryer, Disposal | |
| Not in DB | |
| — | |
| — | |
| — | |
| — |
Tax History
| Year | Property Taxes |
|---|---|
| 2018 | $8,701 |
Contact Agent
Nearby Sold Comparables
Contact Agent
Listing Provided By
Century 21 Lullo





