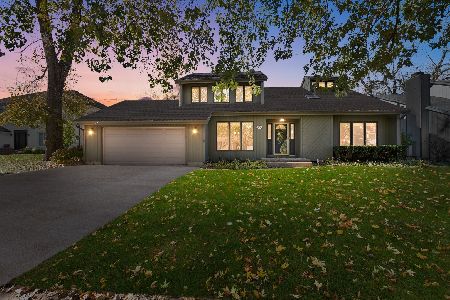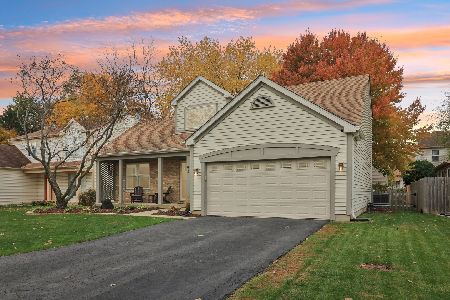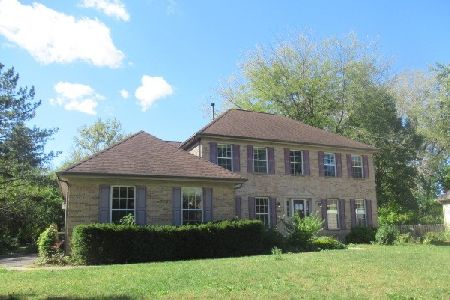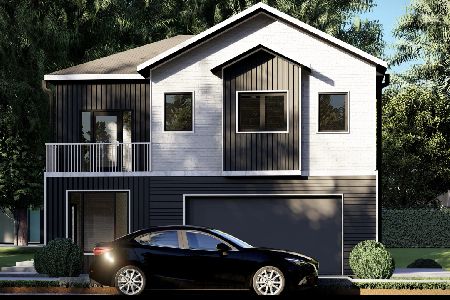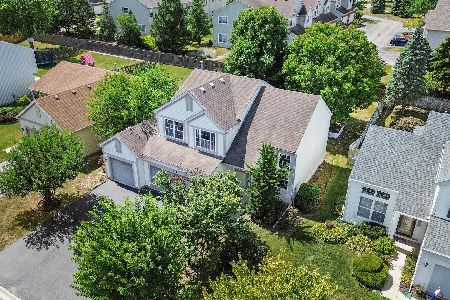296 Parker Drive, Grayslake, Illinois 60030
$332,500
|
Sold
|
|
| Status: | Closed |
| Sqft: | 2,545 |
| Cost/Sqft: | $133 |
| Beds: | 4 |
| Baths: | 3 |
| Year Built: | 1994 |
| Property Taxes: | $14,098 |
| Days On Market: | 1958 |
| Lot Size: | 0,33 |
Description
Be prepared for some "Wow"! This home is much larger than it first appears, both inside & out! Situated in a quiet section of a most desirable neighborhood that is close to schools, lake, town & train! An inviting & private front porch perfect for starting your day w/ sipping a cup of tea or coffee. This traditional layout home w/ 9-ft ceilings & fabulous flow also has HW floors, fresh paint, & updated lighting. Spacious Kitchen w/ 42 inch cabinets, granite counters & SS appliances has both a breakfast bar & eating area-all this open to the fabulous family room with lovely raised hearth brick fireplace, making it a great place to gather with family & friends! More chances to entertain are on the oversized deck w/pergola that overlooks the amazing backyard w/ mature trees & multi-level brick paver patio w/firepit! Back inside, you will find the master suite has vaulted ceilings, great walk-closet & luxury master bath. Generous sizes of all other bedrooms and hallway bath w/double sink & skylight. Finished basement has room for all the fun times & fun toys needed along w/a bar area! Besides this well cared for home's beauty, there is the bonus of a brand NEW A/C, newer roof, furnace & sump pump. Come see ALL this custom-built home has to offer so you can call it HOME!
Property Specifics
| Single Family | |
| — | |
| — | |
| 1994 | |
| Full | |
| — | |
| No | |
| 0.33 |
| Lake | |
| West Trail | |
| 0 / Not Applicable | |
| None | |
| Public | |
| Public Sewer | |
| 10738407 | |
| 06273020230000 |
Nearby Schools
| NAME: | DISTRICT: | DISTANCE: | |
|---|---|---|---|
|
Grade School
Woodview School |
46 | — | |
|
Middle School
Grayslake Middle School |
46 | Not in DB | |
|
High School
Grayslake Central High School |
127 | Not in DB | |
Property History
| DATE: | EVENT: | PRICE: | SOURCE: |
|---|---|---|---|
| 21 Sep, 2020 | Sold | $332,500 | MRED MLS |
| 18 Jul, 2020 | Under contract | $337,500 | MRED MLS |
| 9 Jul, 2020 | Listed for sale | $337,500 | MRED MLS |
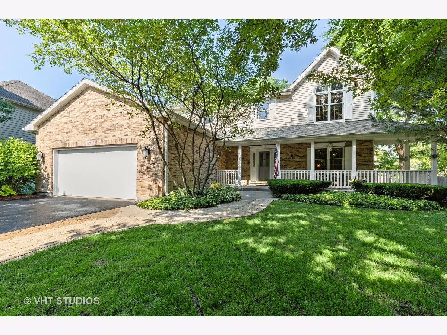
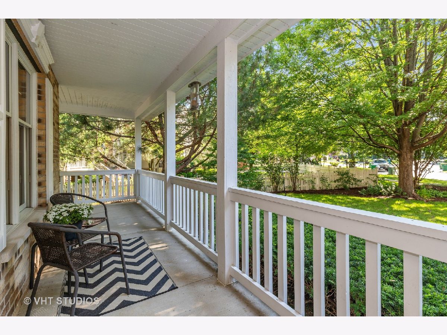
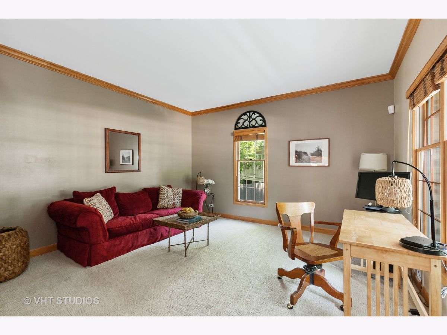
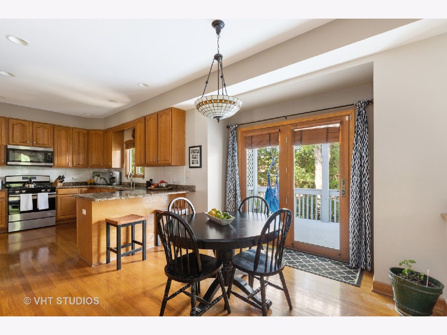
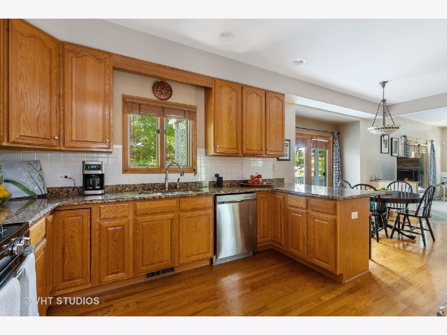
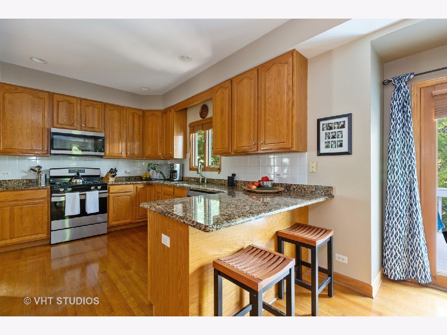
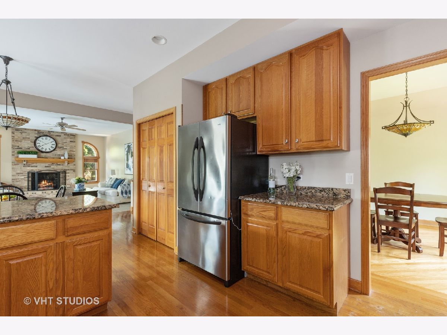
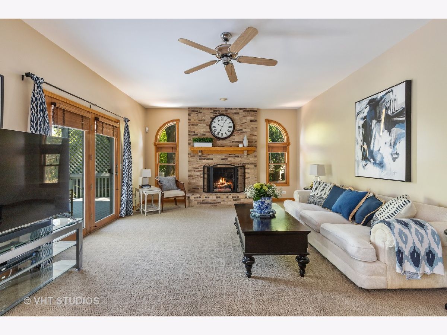
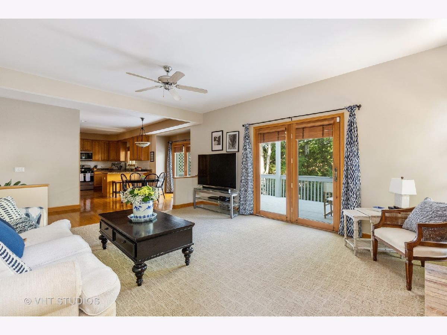
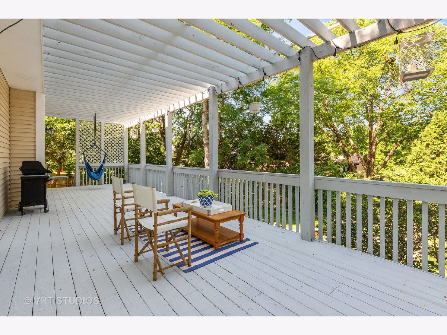
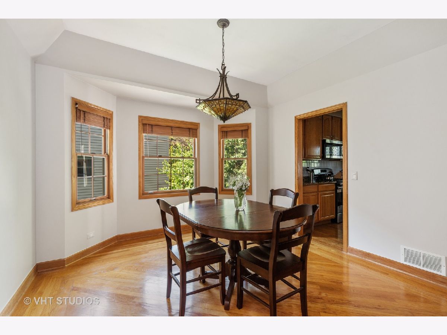
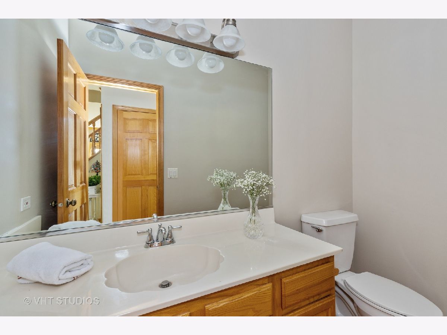
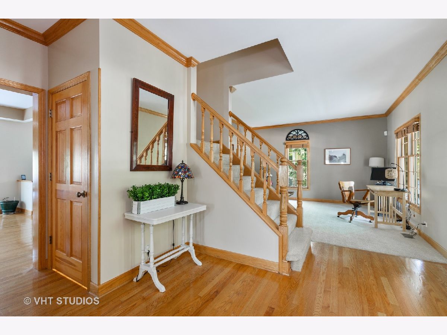
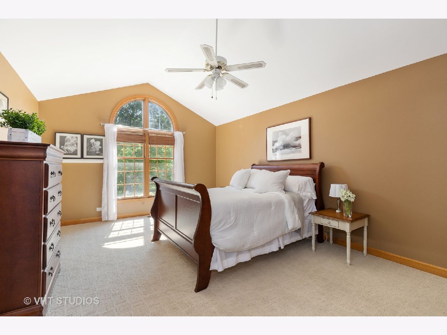
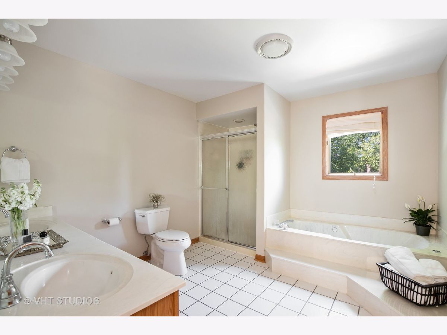
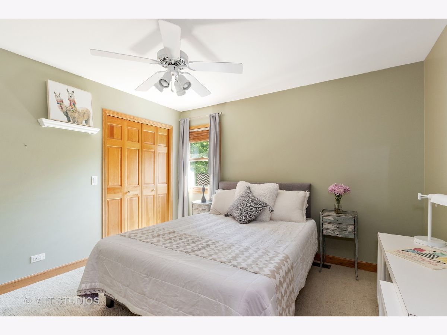
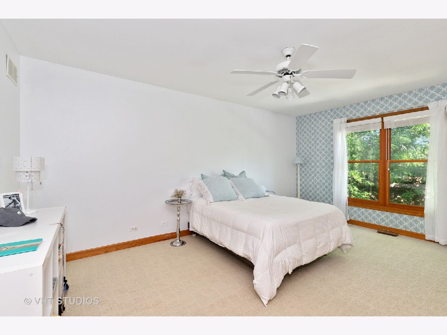
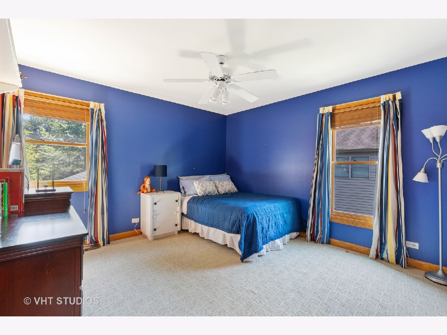
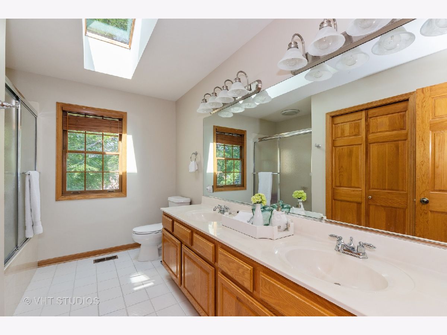
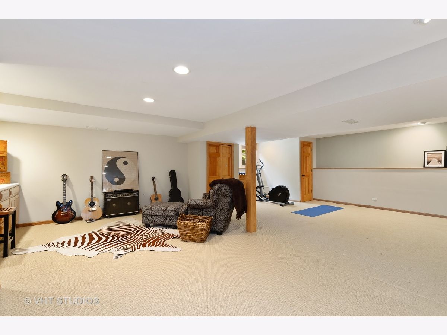
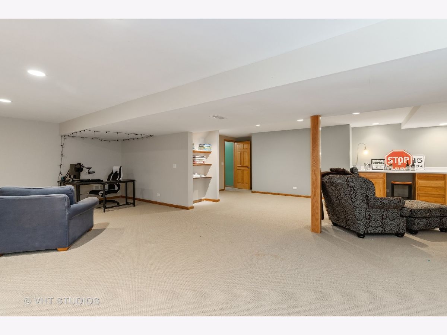
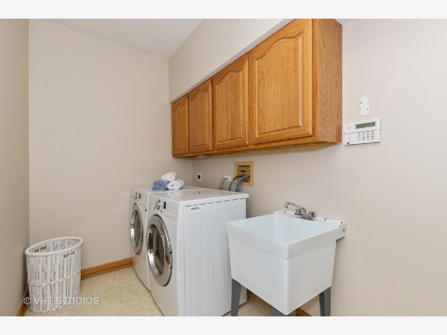
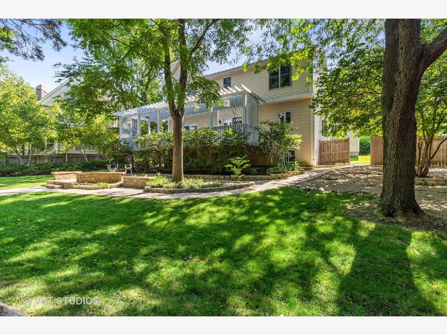
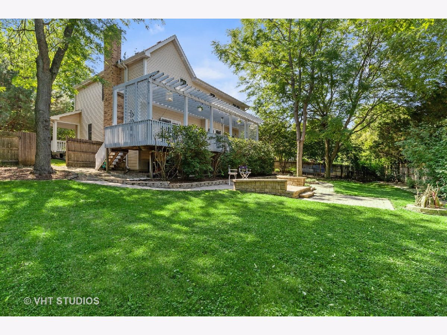
Room Specifics
Total Bedrooms: 4
Bedrooms Above Ground: 4
Bedrooms Below Ground: 0
Dimensions: —
Floor Type: Carpet
Dimensions: —
Floor Type: Carpet
Dimensions: —
Floor Type: Carpet
Full Bathrooms: 3
Bathroom Amenities: Whirlpool,Separate Shower,Double Sink
Bathroom in Basement: 0
Rooms: Foyer,Deck,Eating Area,Recreation Room,Storage
Basement Description: Partially Finished
Other Specifics
| 2 | |
| Concrete Perimeter | |
| — | |
| Deck, Brick Paver Patio, Storms/Screens | |
| Fenced Yard,Irregular Lot,Landscaped,Mature Trees | |
| 150X175X56X130 | |
| Unfinished | |
| Full | |
| Bar-Dry, Hardwood Floors, First Floor Bedroom, Walk-In Closet(s) | |
| Range, Microwave, Dishwasher, Refrigerator, Washer, Dryer, Disposal, Stainless Steel Appliance(s) | |
| Not in DB | |
| — | |
| — | |
| — | |
| Wood Burning, Gas Starter |
Tax History
| Year | Property Taxes |
|---|---|
| 2020 | $14,098 |
Contact Agent
Nearby Similar Homes
Nearby Sold Comparables
Contact Agent
Listing Provided By
Baird & Warner


