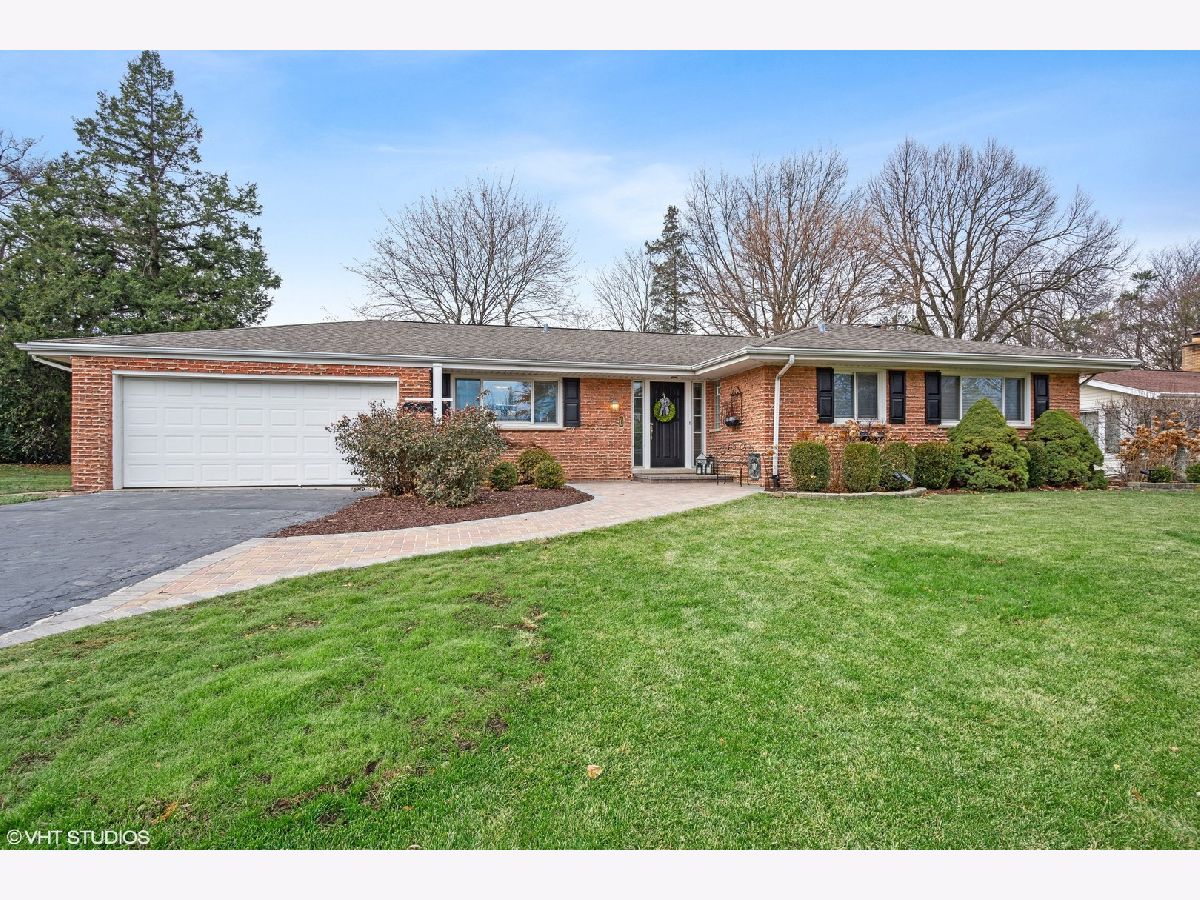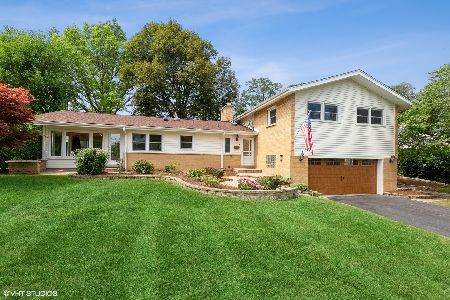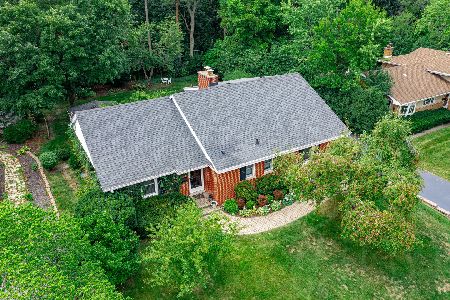296 Sharon Drive, Barrington, Illinois 60010
$555,000
|
Sold
|
|
| Status: | Closed |
| Sqft: | 1,800 |
| Cost/Sqft: | $311 |
| Beds: | 3 |
| Baths: | 3 |
| Year Built: | 1970 |
| Property Taxes: | $8,686 |
| Days On Market: | 321 |
| Lot Size: | 0,31 |
Description
Bright & spacious all brick ranch home set on a quiet tree lined street in a great Barrington Village location. Freshly painted throughout with refinished hardwood floors and beautiful updates, this home is completely turnkey! Gorgeous kitchen with granite counters & white cabinetry opens to the eating area with views of the sprawling rear yard! Large family room with bayed window area is a great gathering space and the living room offers additional entertaining space or use as a home office. This 4 bed, 3 full bath home offers tons of space for friends and family! Full finished lower level has so much flexible extra living space to enjoy including huge rec and game rooms, exercise area, 4th bedroom, full bath and laundry room! Big backyard with paver patio offers plenty of options for play, sports and gardening! Wonderful location near town, train, schools and parks! Welcome home!
Property Specifics
| Single Family | |
| — | |
| — | |
| 1970 | |
| — | |
| — | |
| No | |
| 0.31 |
| Lake | |
| Barrington Meadows | |
| 0 / Not Applicable | |
| — | |
| — | |
| — | |
| 12298306 | |
| 14313010130000 |
Nearby Schools
| NAME: | DISTRICT: | DISTANCE: | |
|---|---|---|---|
|
Grade School
Arnett C Lines Elementary School |
220 | — | |
|
Middle School
Barrington Middle School-station |
220 | Not in DB | |
|
High School
Barrington High School |
220 | Not in DB | |
Property History
| DATE: | EVENT: | PRICE: | SOURCE: |
|---|---|---|---|
| 24 Apr, 2007 | Sold | $397,000 | MRED MLS |
| 26 Mar, 2007 | Under contract | $425,000 | MRED MLS |
| 15 Feb, 2007 | Listed for sale | $425,000 | MRED MLS |
| 11 Jan, 2023 | Under contract | $0 | MRED MLS |
| 7 Dec, 2022 | Listed for sale | $0 | MRED MLS |
| 11 Apr, 2025 | Sold | $555,000 | MRED MLS |
| 3 Mar, 2025 | Under contract | $559,000 | MRED MLS |
| 25 Feb, 2025 | Listed for sale | $559,000 | MRED MLS |


























Room Specifics
Total Bedrooms: 4
Bedrooms Above Ground: 3
Bedrooms Below Ground: 1
Dimensions: —
Floor Type: —
Dimensions: —
Floor Type: —
Dimensions: —
Floor Type: —
Full Bathrooms: 3
Bathroom Amenities: —
Bathroom in Basement: 1
Rooms: —
Basement Description: —
Other Specifics
| 2 | |
| — | |
| — | |
| — | |
| — | |
| 94X168X90X141 | |
| — | |
| — | |
| — | |
| — | |
| Not in DB | |
| — | |
| — | |
| — | |
| — |
Tax History
| Year | Property Taxes |
|---|---|
| 2007 | $4,203 |
| 2025 | $8,686 |
Contact Agent
Nearby Similar Homes
Nearby Sold Comparables
Contact Agent
Listing Provided By
@properties Christie's International Real Estate










