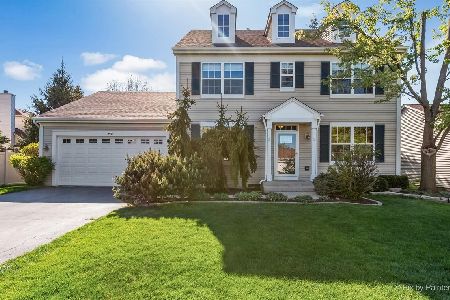2960 Davenport Drive, West Chicago, Illinois 60185
$630,000
|
Sold
|
|
| Status: | Closed |
| Sqft: | 3,000 |
| Cost/Sqft: | $195 |
| Beds: | 4 |
| Baths: | 3 |
| Year Built: | 2002 |
| Property Taxes: | $11,146 |
| Days On Market: | 750 |
| Lot Size: | 0,26 |
Description
MULTIPLE OFFERS RECEIVED**Welcome Home to this Cornerstone Lakes Gem w/ St. Charles D#303 schools! Freshly Painted Foyer, Living Room & Dining Room Boast 2-Story Ceilings & Windows, bringing in tons of Natural Light! New Light Fixtures, Window Treatments w/ Remote Control & Electric Fireplace have also been added to this Open Space! Updated Kitchen (2022) opens to the large Family Room & features 42in Updated Cabinets, Island, Coffee Bar, SS Appliances, New Quartz Countertops, New Subway Backsplash, New Kohler Faucet & Eating Area w/ New Light Fixture & Patio Access. Office (Currently a Playroom) can be used as an additional Bedroom as there is a Full Bathroom on this Level! 1st Floor Laundry Updated 2022 w/ New HE LG Washer & Dryer, Sink, Storage Cabinet & LVP Flooring. Primary Bedroom is truly a Retreat w/ 2 Walk-In Closets (One Custom Built by Closets by Design (2022)), Dressing Area & Luxury Bathroom w/ Whirlpool Tub, Separate Vanities w/ New Faucets (2021) & Separate Shower. Three additional Bedrooms & Full Bathroom complete this level. Full Finished Basement w/ New LVP flooring (2023) features Media Room, Dry Bar, and Large 20x10 & 23x25 Storage Area w/ Shelving. Relax & Enjoy the Backyard w/ a Stamped Concrete Patio, Pergola & Mature Trees for Privacy. 3-Car Garage w/ Epoxy Flooring, Built-In Storage, & New Pull-Down Stairs to Attic (all 2023). Don't miss out on this fantastic home in a highly sought after community! (See additional information for complete list of upgrades)
Property Specifics
| Single Family | |
| — | |
| — | |
| 2002 | |
| — | |
| WINDSOR | |
| No | |
| 0.26 |
| — | |
| Cornerstone Lakes | |
| — / Not Applicable | |
| — | |
| — | |
| — | |
| 11957301 | |
| 0119312001 |
Nearby Schools
| NAME: | DISTRICT: | DISTANCE: | |
|---|---|---|---|
|
Grade School
Norton Creek Elementary School |
303 | — | |
|
Middle School
Wredling Middle School |
303 | Not in DB | |
|
High School
St. Charles East High School |
303 | Not in DB | |
Property History
| DATE: | EVENT: | PRICE: | SOURCE: |
|---|---|---|---|
| 24 Nov, 2020 | Sold | $435,000 | MRED MLS |
| 13 Sep, 2020 | Under contract | $439,108 | MRED MLS |
| 10 Sep, 2020 | Listed for sale | $439,108 | MRED MLS |
| 18 Mar, 2024 | Sold | $630,000 | MRED MLS |
| 16 Jan, 2024 | Under contract | $585,000 | MRED MLS |
| 12 Jan, 2024 | Listed for sale | $585,000 | MRED MLS |





























Room Specifics
Total Bedrooms: 4
Bedrooms Above Ground: 4
Bedrooms Below Ground: 0
Dimensions: —
Floor Type: —
Dimensions: —
Floor Type: —
Dimensions: —
Floor Type: —
Full Bathrooms: 3
Bathroom Amenities: Whirlpool,Separate Shower
Bathroom in Basement: 0
Rooms: —
Basement Description: Finished
Other Specifics
| 3 | |
| — | |
| Asphalt | |
| — | |
| — | |
| 95 X 120 | |
| Pull Down Stair | |
| — | |
| — | |
| — | |
| Not in DB | |
| — | |
| — | |
| — | |
| — |
Tax History
| Year | Property Taxes |
|---|---|
| 2020 | $11,055 |
| 2024 | $11,146 |
Contact Agent
Nearby Similar Homes
Nearby Sold Comparables
Contact Agent
Listing Provided By
@properties Christie's International Real Estate












