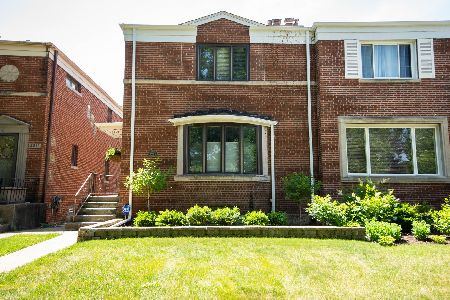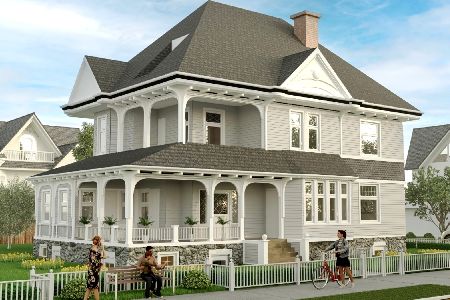2960 Madison Lot #05.01 Avenue, Naperville, Illinois 60564
$329,990
|
Sold
|
|
| Status: | Closed |
| Sqft: | 1,998 |
| Cost/Sqft: | $165 |
| Beds: | 3 |
| Baths: | 3 |
| Year Built: | 2017 |
| Property Taxes: | $0 |
| Days On Market: | 2932 |
| Lot Size: | 0,00 |
Description
READY NOW!! Brand new construction in Indian Prairie School District #204 with an Industry-Leading 15 Year Transferrable Structural Warranty. *Features include: stainless steel appliances, a kitchen island, 42" cabinets, granite counters, wood/laminate floors on the main floor, volume ceiling in the master, and soft close drawers. A finished lower level and spacious 1st floor family room help facilitate comfortable family gatherings, all while keeping bills lower with our energy-efficient Whole Home building standards! And the location couldn t be better This address is placed near the secondary community entrance, community guest parking, and an open courtyard space. This end unit home is move-in ready! HURRY!
Property Specifics
| Condos/Townhomes | |
| 3 | |
| — | |
| 2017 | |
| None | |
| FOSTER | |
| No | |
| — |
| Will | |
| Emerson Park | |
| 218 / Monthly | |
| Water,Exterior Maintenance,Lawn Care,Snow Removal | |
| Lake Michigan,Public | |
| Sewer-Storm | |
| 09827853 | |
| 01054160050000 |
Nearby Schools
| NAME: | DISTRICT: | DISTANCE: | |
|---|---|---|---|
|
Grade School
Peterson Elementary School |
204 | — | |
|
Middle School
Scullen Middle School |
204 | Not in DB | |
|
High School
Waubonsie Valley High School |
204 | Not in DB | |
Property History
| DATE: | EVENT: | PRICE: | SOURCE: |
|---|---|---|---|
| 26 Apr, 2018 | Sold | $329,990 | MRED MLS |
| 2 Apr, 2018 | Under contract | $329,990 | MRED MLS |
| — | Last price change | $345,440 | MRED MLS |
| 7 Jan, 2018 | Listed for sale | $338,440 | MRED MLS |
Room Specifics
Total Bedrooms: 3
Bedrooms Above Ground: 3
Bedrooms Below Ground: 0
Dimensions: —
Floor Type: Carpet
Dimensions: —
Floor Type: Carpet
Full Bathrooms: 3
Bathroom Amenities: Separate Shower,Double Sink
Bathroom in Basement: 0
Rooms: Great Room,Bonus Room,Eating Area
Basement Description: Slab
Other Specifics
| 2 | |
| Concrete Perimeter | |
| Asphalt | |
| Patio, End Unit | |
| Landscaped,Park Adjacent | |
| 21'X71' | |
| — | |
| Full | |
| Wood Laminate Floors, Second Floor Laundry, Laundry Hook-Up in Unit | |
| Range, Microwave, Dishwasher, Stainless Steel Appliance(s) | |
| Not in DB | |
| — | |
| — | |
| — | |
| — |
Tax History
| Year | Property Taxes |
|---|
Contact Agent
Nearby Sold Comparables
Contact Agent
Listing Provided By
Little Realty







