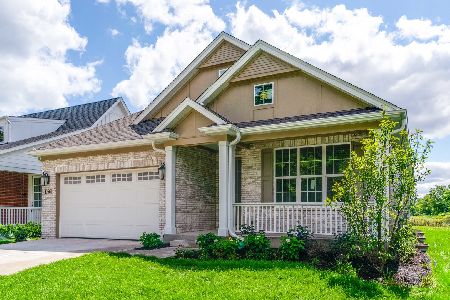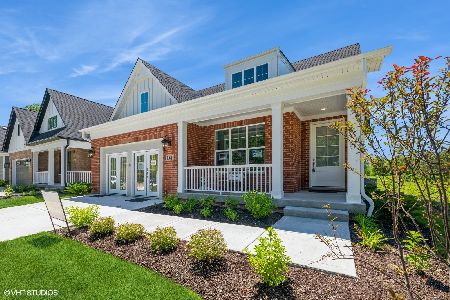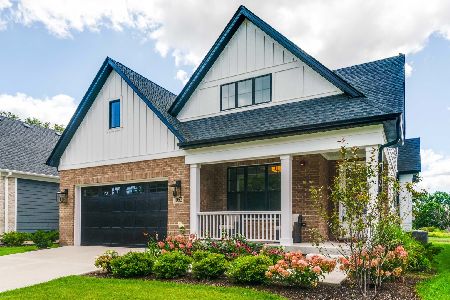2960 Twin Oaks Drive, Highland Park, Illinois 60035
$856,000
|
Sold
|
|
| Status: | Closed |
| Sqft: | 2,900 |
| Cost/Sqft: | $293 |
| Beds: | 5 |
| Baths: | 3 |
| Year Built: | 1962 |
| Property Taxes: | $13,948 |
| Days On Market: | 571 |
| Lot Size: | 0,36 |
Description
Welcome to this stunning 5 Bedroom, 2.5 Bath Colonial Home on a gorgeous wide .39 Acre landscaped private lot. Enter the home through the Hand Carved Door from Honduras, Slate tile flooring and stunning architectural artwork openings which are your entry into the spacious Living Room with its beautiful wall of windows overlooking the front yard. Bask in the ambiance of your spacious Family Room with its Custom Cherry Wood Wall Unit, beautiful White-Oak Stained wood floors and large French Doors that open to your stunning Paver Deck and exquisite landscaped yard. Enjoy your Gourmet Kitchen with ABL Cabinets, Wolf- cooktop and oven, Sub-Zero-French door and wine refrigerator, Bosch Dishwasher, Kohler-Porcelein over Iron Double Undermount Sink, with Quartzite Counters and stunning Ceramic Flooring in kitchen and adjacent Breakfast Room. Kitchen also features a Wine Bar with Bar Sink and Garage Door Opening top Cabinets. Entertaining continues in your Dining Room with Stunning Contemporary Chandelier and beautiful White Oak Stained Floors. Updated Powder Room with Kohler Pedestal Sink and Dual Valves Toilet. Finishing off the main level is a huge Laundry/Mud Room with its Wall of Windows overlooking the gorgeous backyard, wall of high cabinets featuring your Upgraded Whirlpool Washer/Dryer, Kohler Large/Deep sink, Deep Quartzite counters for easy clothes folding, large recycling bins, Wall of Closets with fabulous storage, and an Electric Water Heater. As you climb the beautifully stained white Oak Floor stairs, Lightolier Ceiling fixture leading to the 2nd floor with 5 spacious bedrooms. Enter the Primary Suite with a wall of closets with built-ins and windows overlooking the spacious yard. Primary bathroom with double pedestal sinks, contemporary medicine cabinets with rotating mirror and light, Italian Marble Floors and walls, Spacious Walk-in shower with glass enclosure, Toto ultimate toilets. 4 additional spacious bedrooms. Hall bathroom with marble countertops, walk-in shower with Ceramic subway tile Glass enclosure, free-standing soaking tub, Kohler Sinks, Brio Faucets, Toto toilet,Porcelain Floor and architectural lighting. Hardwood Floors under all carpeting in bedrooms. Welcome to your dream home!
Property Specifics
| Single Family | |
| — | |
| — | |
| 1962 | |
| — | |
| — | |
| No | |
| 0.36 |
| Lake | |
| — | |
| — / Not Applicable | |
| — | |
| — | |
| — | |
| 12040455 | |
| 16162060090000 |
Nearby Schools
| NAME: | DISTRICT: | DISTANCE: | |
|---|---|---|---|
|
Grade School
Wayne Thomas Elementary School |
112 | — | |
|
Middle School
Northwood Junior High School |
112 | Not in DB | |
|
High School
Highland Park High School |
113 | Not in DB | |
Property History
| DATE: | EVENT: | PRICE: | SOURCE: |
|---|---|---|---|
| 17 Jul, 2024 | Sold | $856,000 | MRED MLS |
| 13 May, 2024 | Under contract | $849,900 | MRED MLS |
| 6 May, 2024 | Listed for sale | $849,900 | MRED MLS |
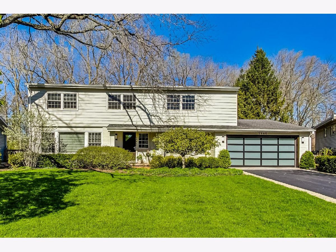
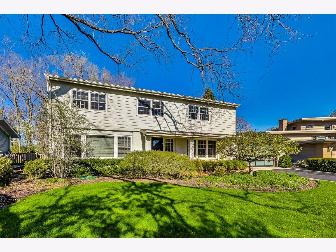
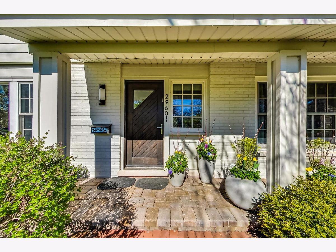
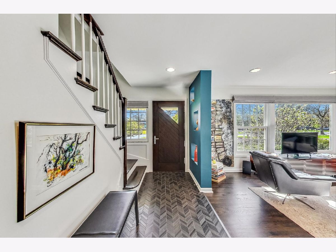
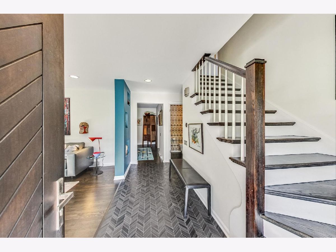
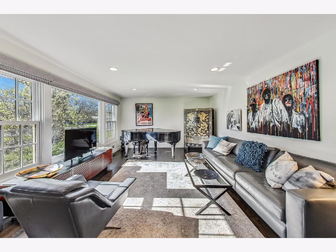
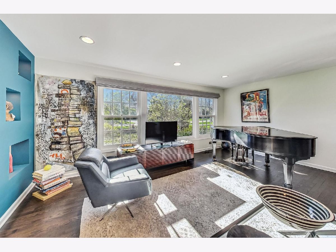
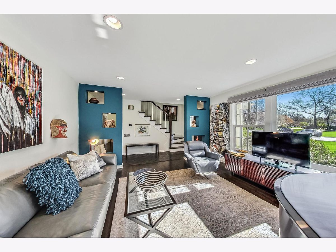
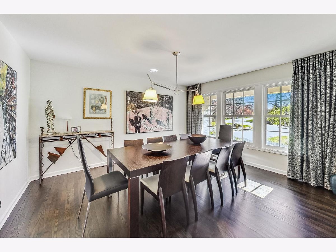
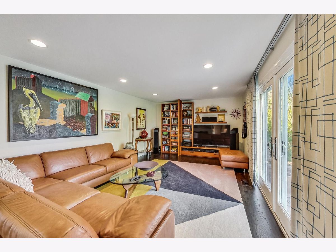
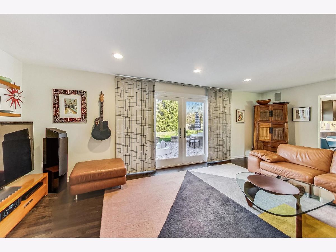
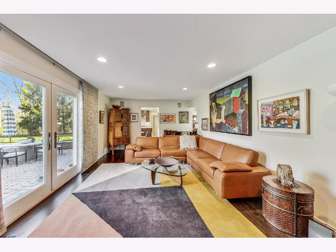
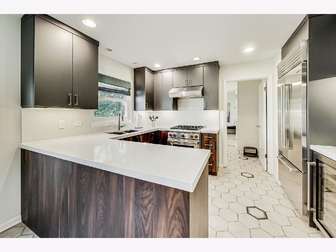
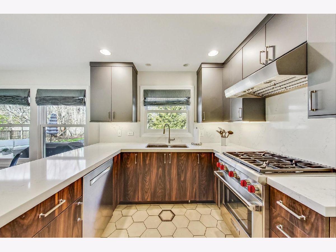
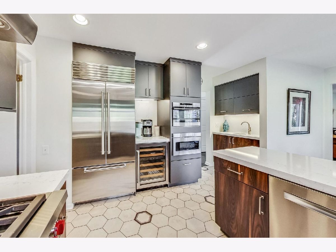
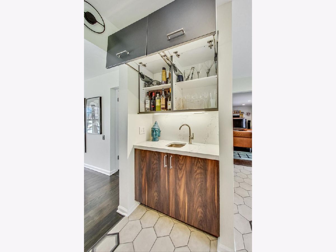
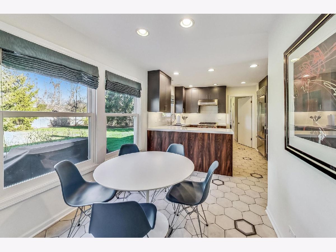
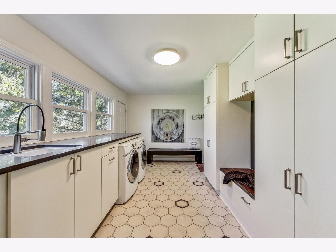
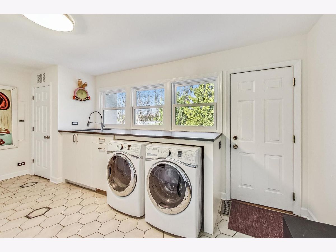
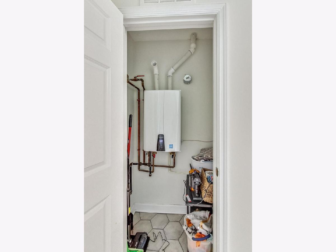
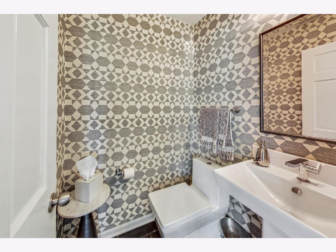
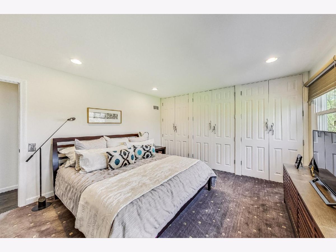
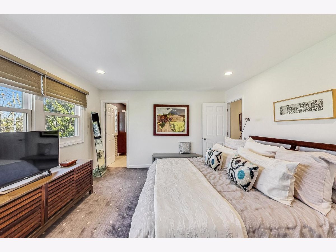
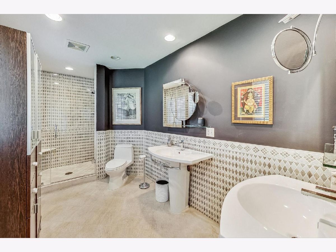
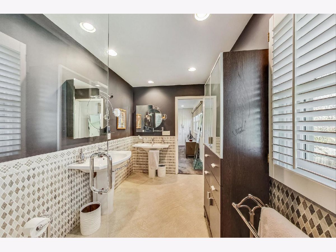
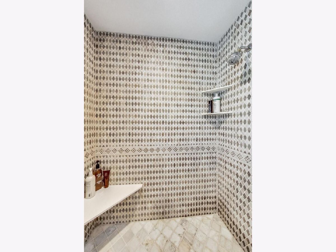
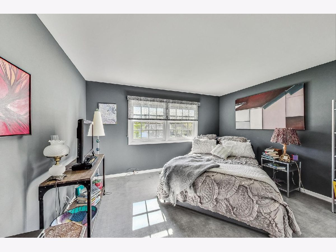
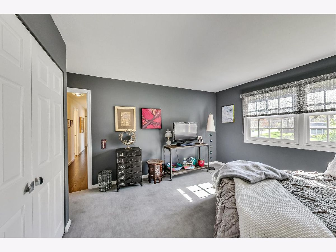
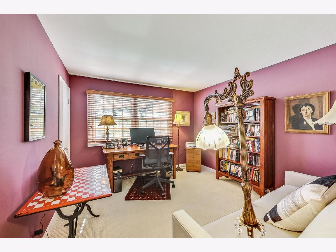
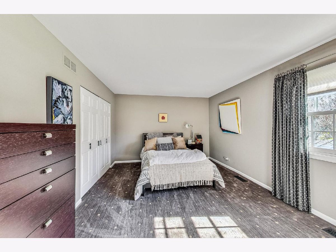
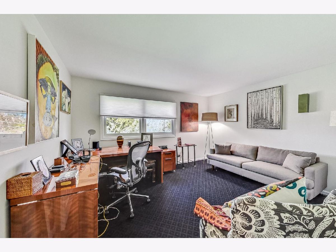
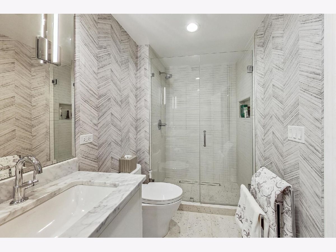
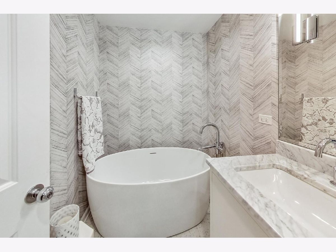

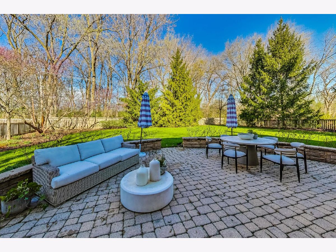

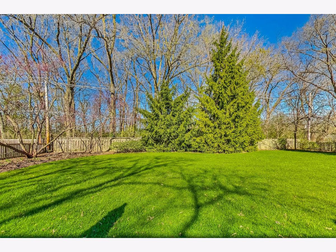
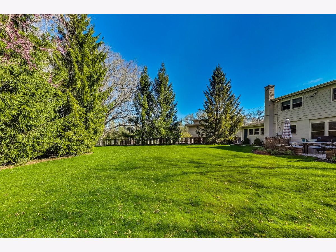
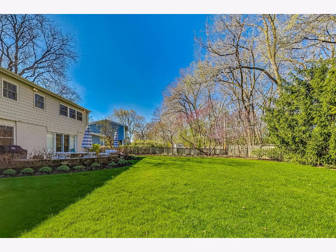
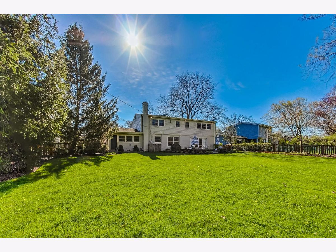
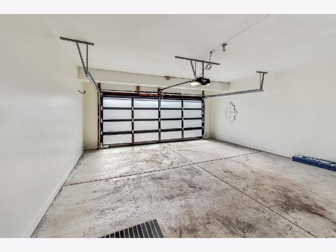
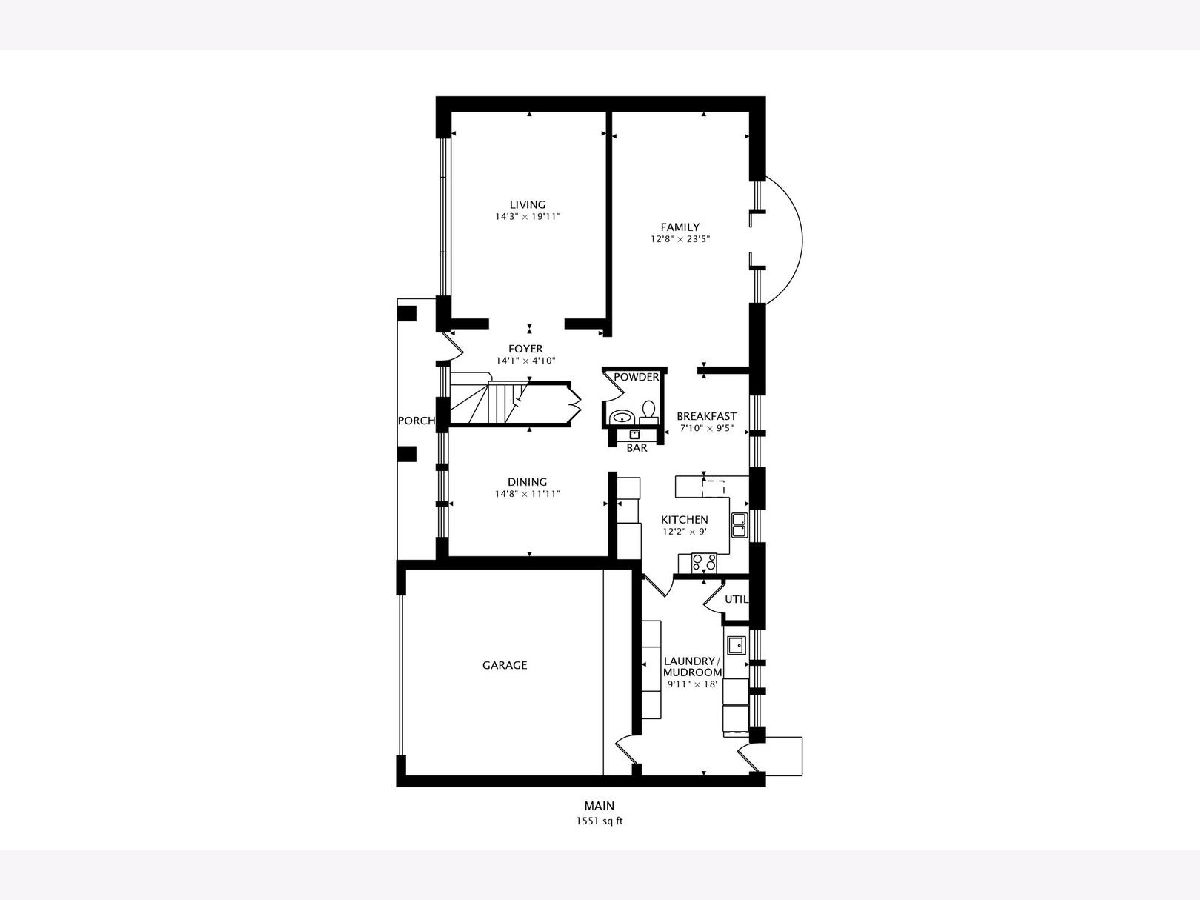
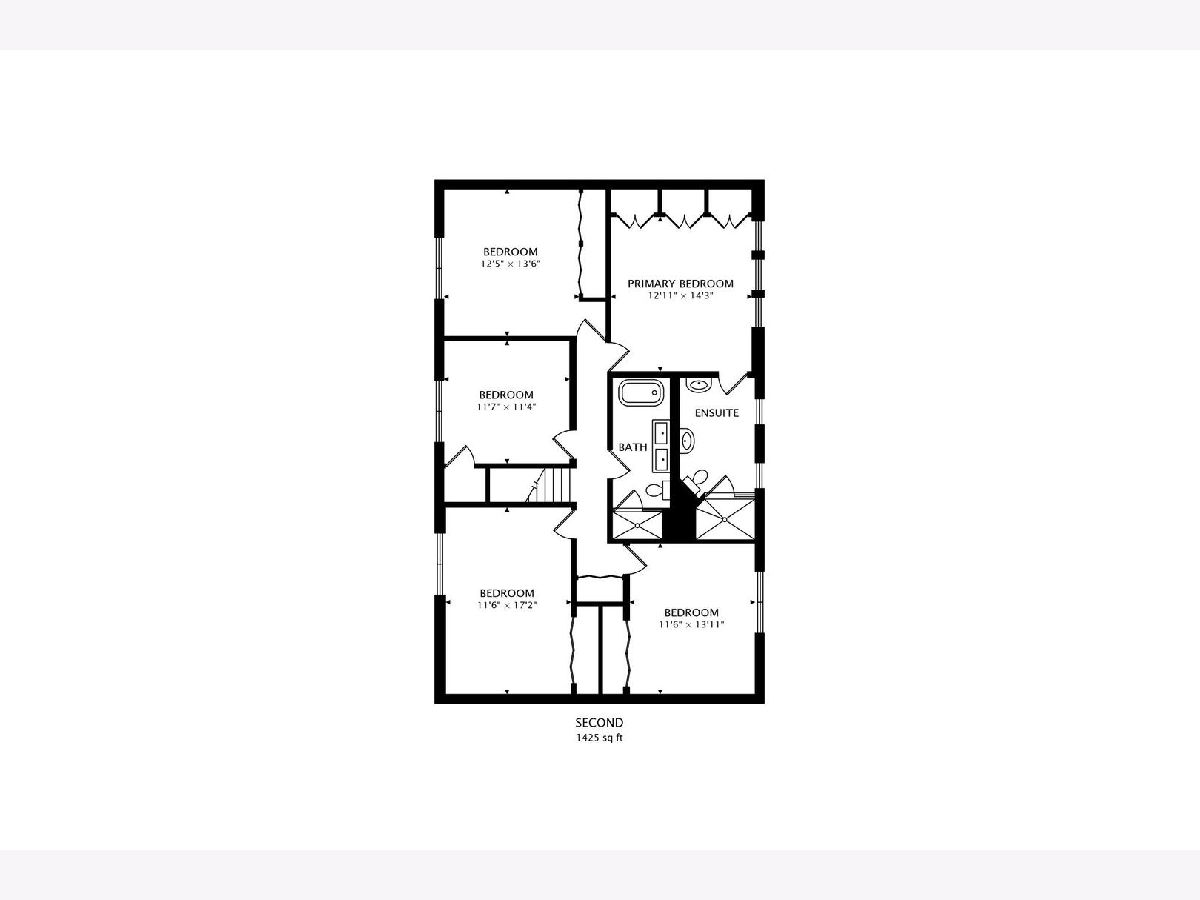
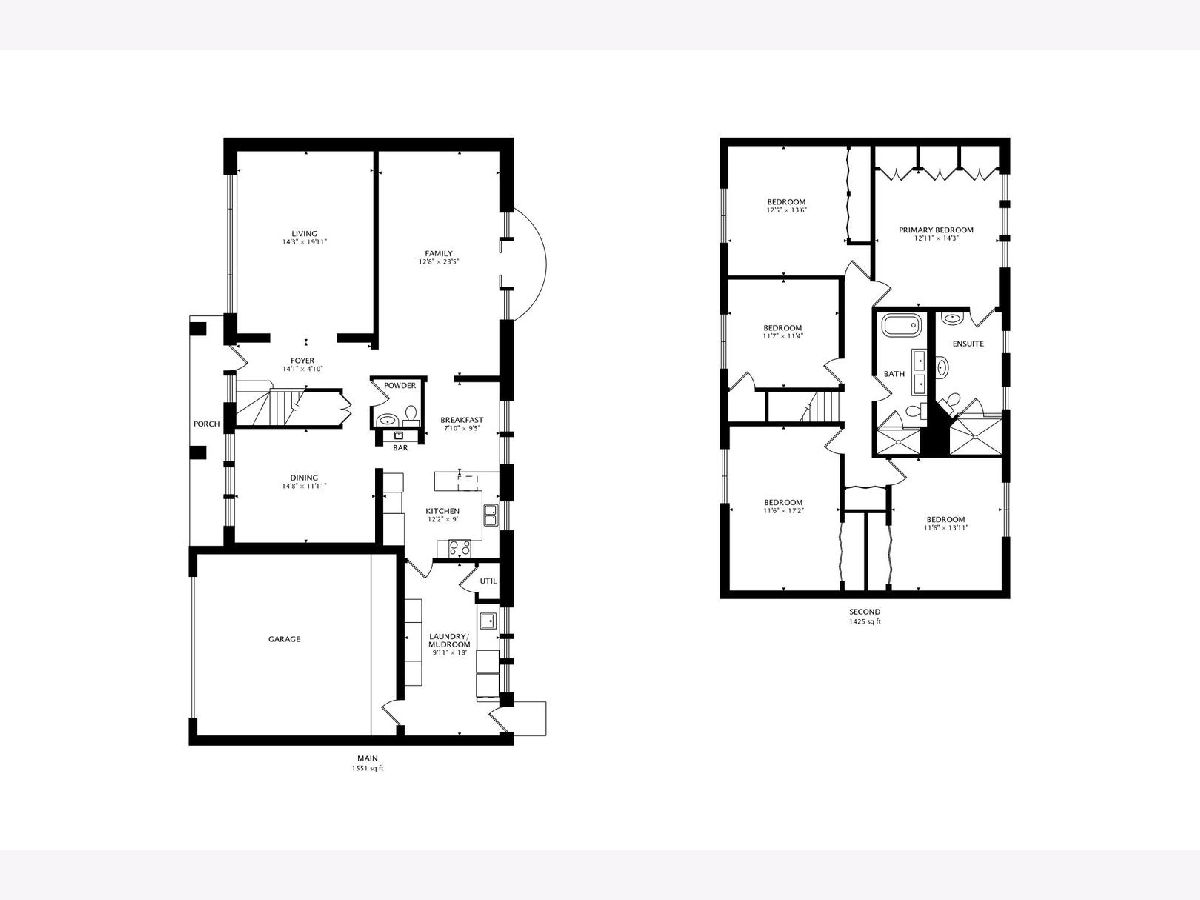
Room Specifics
Total Bedrooms: 5
Bedrooms Above Ground: 5
Bedrooms Below Ground: 0
Dimensions: —
Floor Type: —
Dimensions: —
Floor Type: —
Dimensions: —
Floor Type: —
Dimensions: —
Floor Type: —
Full Bathrooms: 3
Bathroom Amenities: Double Sink,Soaking Tub
Bathroom in Basement: 0
Rooms: —
Basement Description: Crawl,Slab
Other Specifics
| 2 | |
| — | |
| Asphalt,Brick | |
| — | |
| — | |
| 55 X 194 X 152 X 136 | |
| Unfinished | |
| — | |
| — | |
| — | |
| Not in DB | |
| — | |
| — | |
| — | |
| — |
Tax History
| Year | Property Taxes |
|---|---|
| 2024 | $13,948 |
Contact Agent
Nearby Similar Homes
Nearby Sold Comparables
Contact Agent
Listing Provided By
@properties Christie's International Real Estate


