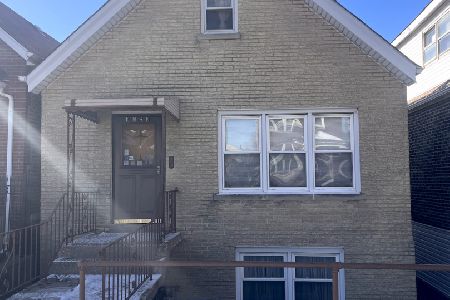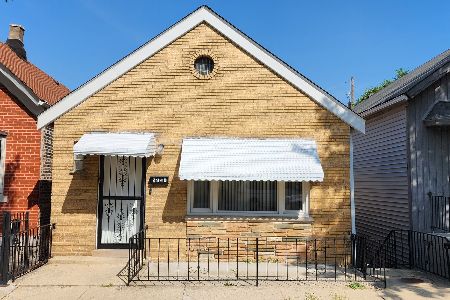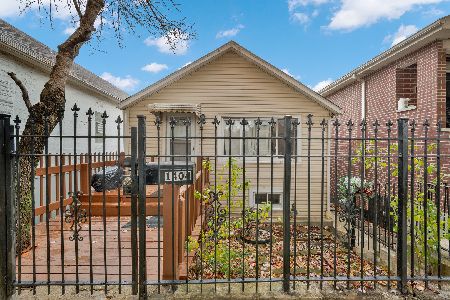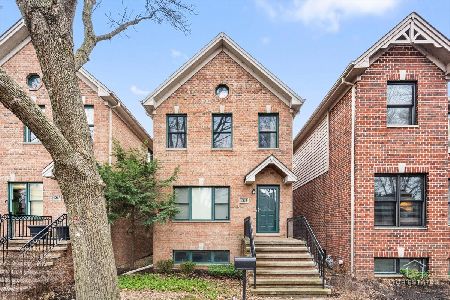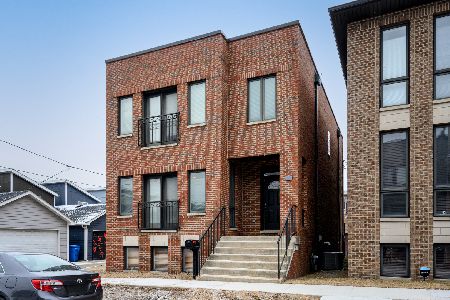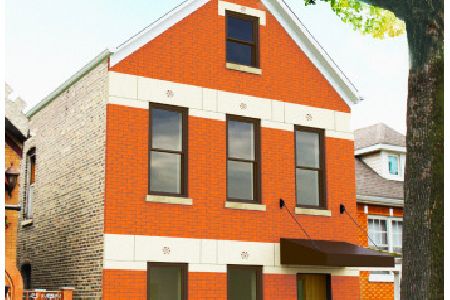2961 Loomis Street, Bridgeport, Chicago, Illinois 60608
$375,000
|
Sold
|
|
| Status: | Closed |
| Sqft: | 1,120 |
| Cost/Sqft: | $335 |
| Beds: | 3 |
| Baths: | 4 |
| Year Built: | 1890 |
| Property Taxes: | $2,875 |
| Days On Market: | 928 |
| Lot Size: | 0,00 |
Description
Raised brick ranch - single family home with double related living, divided into 3 units. Main floor totally remodeled. All new flooring, sliding barn door master bedroom. Main floor 3 bedroom, 2 bath,living/dining room, eat-in kitchen all appliances and an enclosed porch. Related living double unit 2 each. Kitchen, 2 bedrooms and living room. 2 tiered deck off main floor. Fenced in yard. Detached 2.5 car garage. Fill walk up attic (could be finished).Plenty of parking - front and back, landscaped. Close to orange line, downtown and parks. So much to offer. Single family home with related living.
Property Specifics
| Single Family | |
| — | |
| — | |
| 1890 | |
| — | |
| — | |
| No | |
| — |
| Cook | |
| — | |
| — / Not Applicable | |
| — | |
| — | |
| — | |
| 11836589 | |
| 17294080280000 |
Property History
| DATE: | EVENT: | PRICE: | SOURCE: |
|---|---|---|---|
| 2 Oct, 2023 | Sold | $375,000 | MRED MLS |
| 27 Jul, 2023 | Under contract | $374,900 | MRED MLS |
| 19 Jul, 2023 | Listed for sale | $374,900 | MRED MLS |
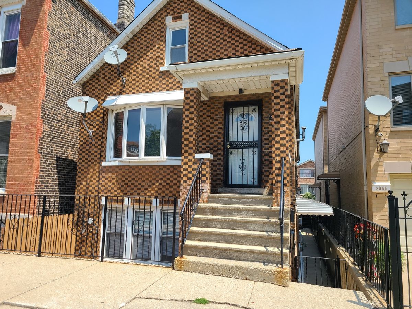
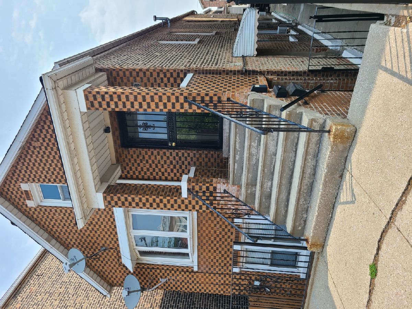
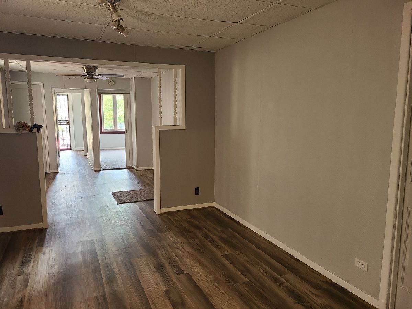
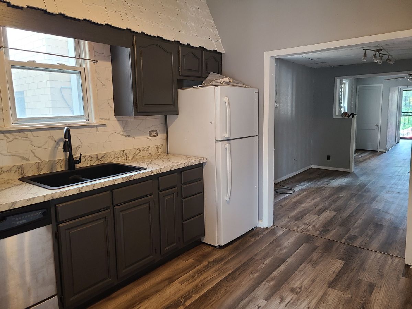
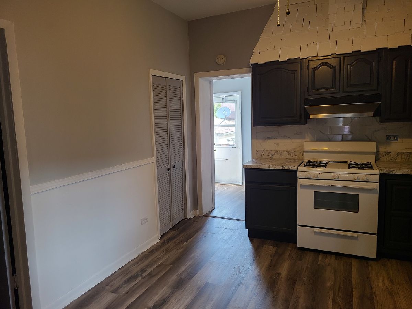
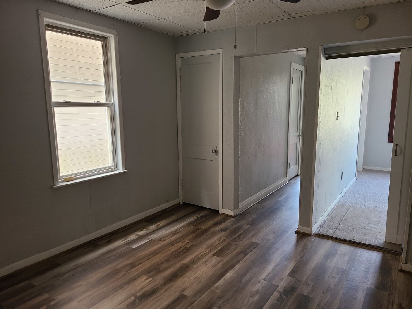
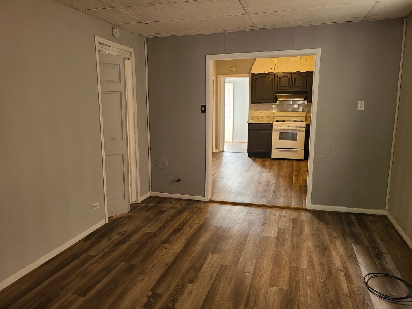
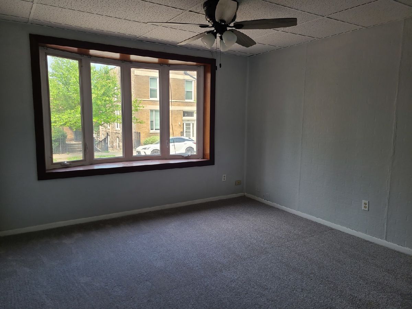
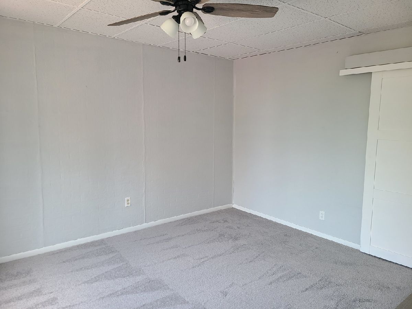
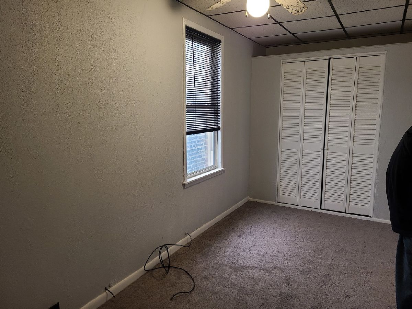
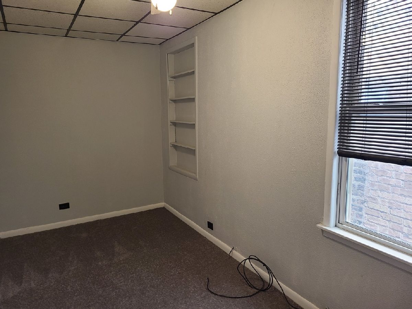
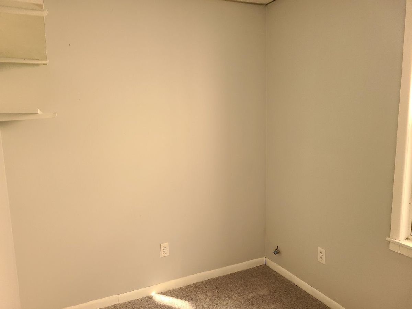
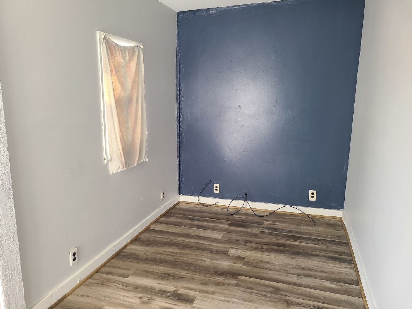
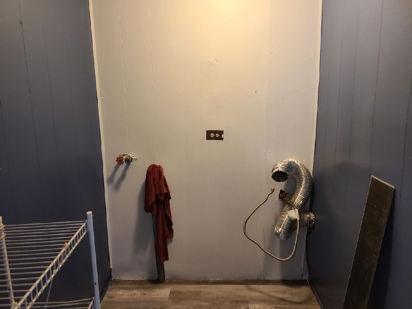
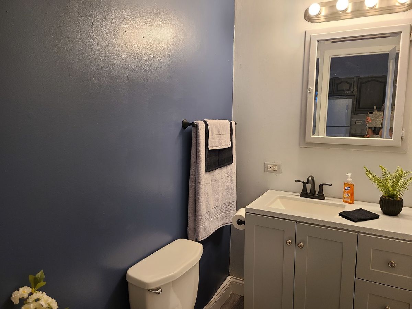
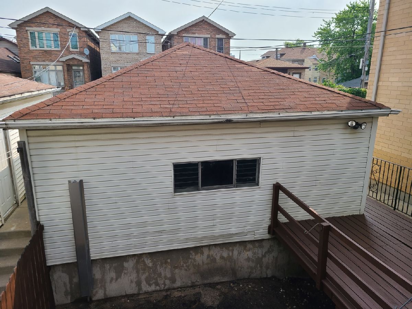
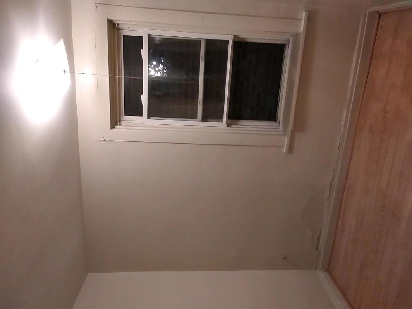
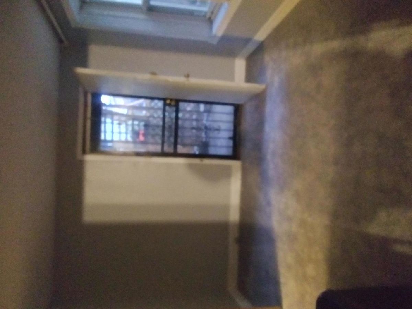
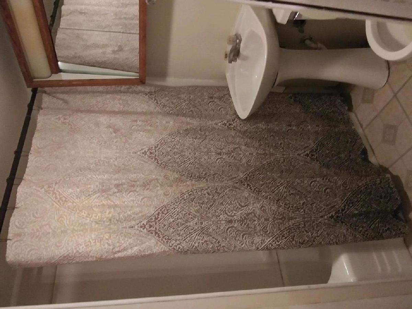
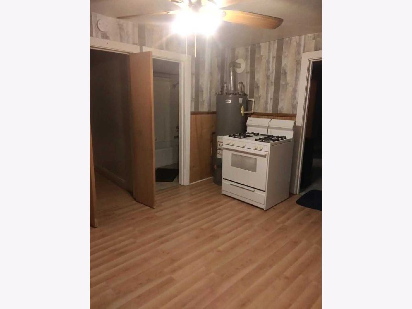
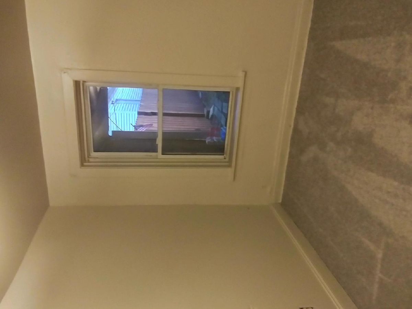
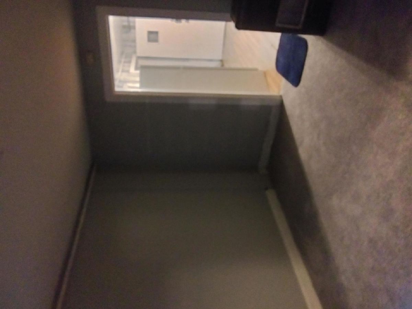
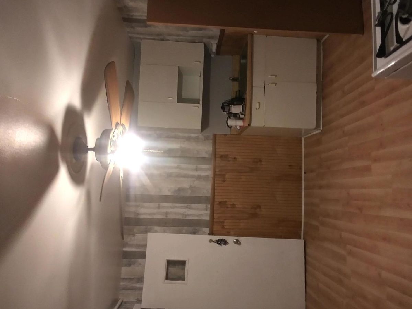
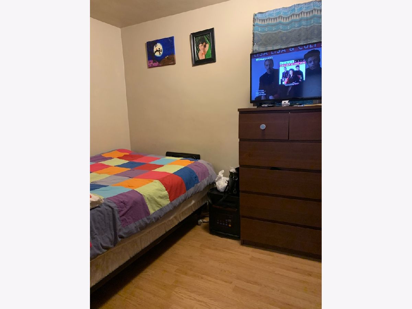
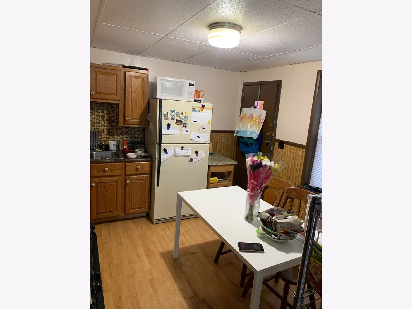
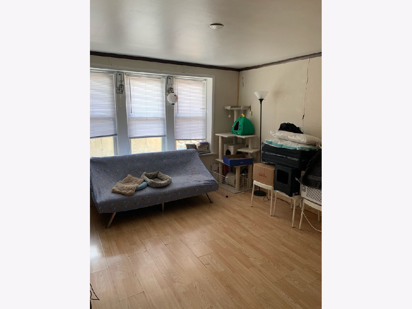
Room Specifics
Total Bedrooms: 7
Bedrooms Above Ground: 3
Bedrooms Below Ground: 4
Dimensions: —
Floor Type: —
Dimensions: —
Floor Type: —
Dimensions: —
Floor Type: —
Dimensions: —
Floor Type: —
Dimensions: —
Floor Type: —
Dimensions: —
Floor Type: —
Full Bathrooms: 4
Bathroom Amenities: —
Bathroom in Basement: 1
Rooms: —
Basement Description: Finished
Other Specifics
| 2.5 | |
| — | |
| — | |
| — | |
| — | |
| 25X125 | |
| — | |
| — | |
| — | |
| — | |
| Not in DB | |
| — | |
| — | |
| — | |
| — |
Tax History
| Year | Property Taxes |
|---|---|
| 2023 | $2,875 |
Contact Agent
Nearby Similar Homes
Nearby Sold Comparables
Contact Agent
Listing Provided By
McColly Real Estate

