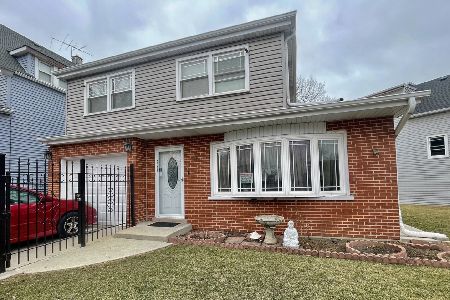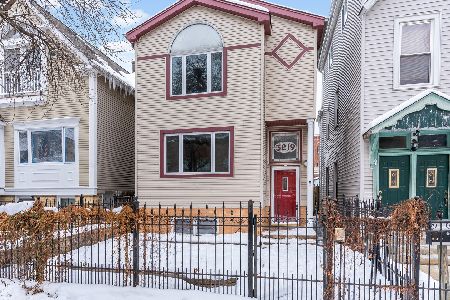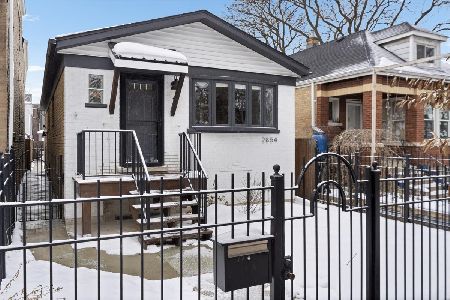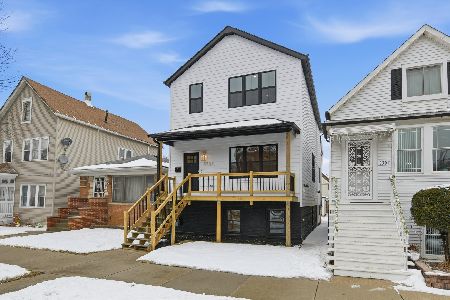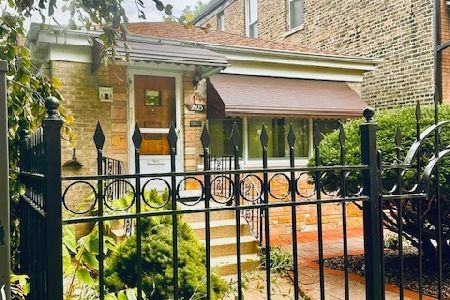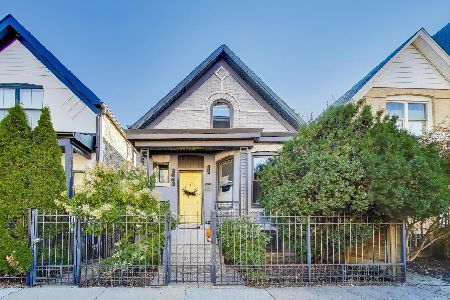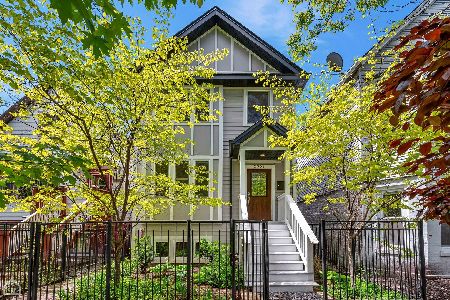2961 Nelson Street, Avondale, Chicago, Illinois 60618
$795,000
|
Sold
|
|
| Status: | Closed |
| Sqft: | 2,850 |
| Cost/Sqft: | $279 |
| Beds: | 3 |
| Baths: | 4 |
| Year Built: | 2016 |
| Property Taxes: | $13,264 |
| Days On Market: | 1264 |
| Lot Size: | 0,00 |
Description
Welcome home to this 4 bed, 3.5 bath single family home in the sought after Avondale neighborhood. Walk to parks, critically acclaimed restaurants, tree lined Logan BLVD, or go for a stroll on the River Path. Extremely easy highway access, 0.7 mile walk to blue line. Better than new construction- built in 2017, current owners have added several upgrades- large custom built-ins, updated fixtures and kitchen backsplash, custom coat closet, custom blinds throughout, reverse osmosis water filtration, whole home HVAC air purification, water softener, tons of landscaping, and a maintenance free turf (with special pet infill and 3 putting holes). On the main floor you will find a flexible floor plan with a huge living room, large kitchen with dining area, custom built in storage for coats and shoes at both entrances, pantry, and powder room. Walk out to a deck and beautifully landscaped yard- perfect for entertaining, which leads you to a 2 car garage. Under the deck is being used as a playhouse. Head upstairs to the primary suit over looking the beautiful red bud trees planted in the front yard. The very large primary suite has space for a sitting area or office set up, custom built walk in closet, and primary bath with dual sink vanity. The 2nd bedroom is also very large with a walk in closet, 3rd bedroom makes a perfect nursery, kids room, or office. The two rooms share a bathroom with tub shower. Upstairs laundry room. On the lower level, which is completely finished with high ceilings, there is a large rec room, bar, massive in law suite with 3rd full bathroom, three storage closets plus mechanical room and under stair storage. The 4th bedroom is large enough to be a guest room and an office. Enjoy the convenience of living near a hidden on ramp to the highway on Sacramento. Walk to so many great restaurants- Kuma's Corner, Honey Butter Fried Chicken, Parachute, Eden, Cafe Tola and more. Stroll over to Metropolitan Brewing Company for a beer on the River, or grab a drink at the nearby local bars- Reeds Local & Ludlow Liquors. Welcome Home!
Property Specifics
| Single Family | |
| — | |
| — | |
| 2016 | |
| — | |
| — | |
| No | |
| — |
| Cook | |
| — | |
| — / Not Applicable | |
| — | |
| — | |
| — | |
| 11626601 | |
| 13251160040000 |
Nearby Schools
| NAME: | DISTRICT: | DISTANCE: | |
|---|---|---|---|
|
Grade School
Von Linne School |
299 | — | |
Property History
| DATE: | EVENT: | PRICE: | SOURCE: |
|---|---|---|---|
| 8 May, 2015 | Sold | $170,000 | MRED MLS |
| 8 Apr, 2015 | Under contract | $174,900 | MRED MLS |
| — | Last price change | $184,900 | MRED MLS |
| 13 Sep, 2014 | Listed for sale | $219,000 | MRED MLS |
| 1 Nov, 2022 | Sold | $795,000 | MRED MLS |
| 16 Sep, 2022 | Under contract | $795,000 | MRED MLS |
| 15 Sep, 2022 | Listed for sale | $795,000 | MRED MLS |
| 2 Aug, 2024 | Sold | $832,000 | MRED MLS |
| 3 Jun, 2024 | Under contract | $824,000 | MRED MLS |
| 29 May, 2024 | Listed for sale | $824,000 | MRED MLS |








































Room Specifics
Total Bedrooms: 4
Bedrooms Above Ground: 3
Bedrooms Below Ground: 1
Dimensions: —
Floor Type: —
Dimensions: —
Floor Type: —
Dimensions: —
Floor Type: —
Full Bathrooms: 4
Bathroom Amenities: Separate Shower,Double Sink,Soaking Tub
Bathroom in Basement: 1
Rooms: —
Basement Description: Finished
Other Specifics
| 2 | |
| — | |
| — | |
| — | |
| — | |
| 2750 | |
| — | |
| — | |
| — | |
| — | |
| Not in DB | |
| — | |
| — | |
| — | |
| — |
Tax History
| Year | Property Taxes |
|---|---|
| 2015 | $4,318 |
| 2022 | $13,264 |
| 2024 | $14,860 |
Contact Agent
Nearby Similar Homes
Nearby Sold Comparables
Contact Agent
Listing Provided By
Compass

