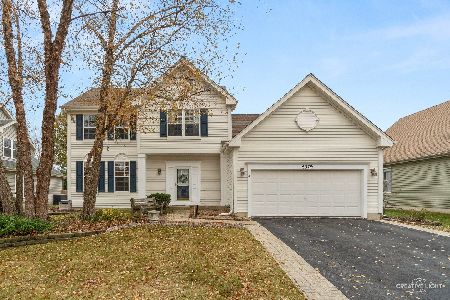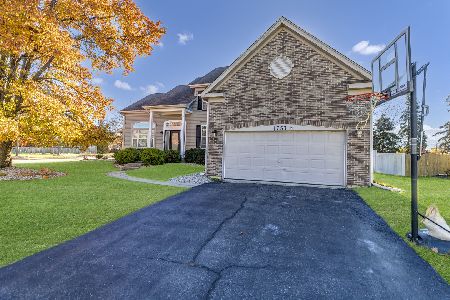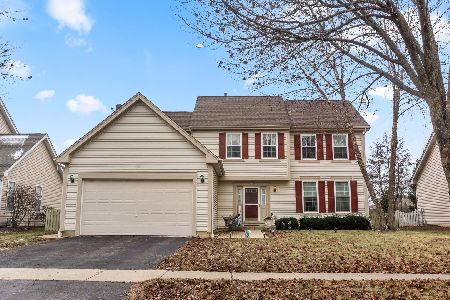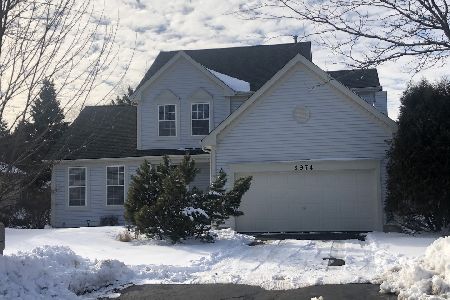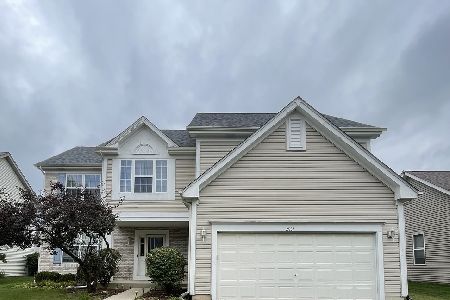2962 Savannah Drive, Aurora, Illinois 60502
$339,900
|
Sold
|
|
| Status: | Closed |
| Sqft: | 2,200 |
| Cost/Sqft: | $159 |
| Beds: | 4 |
| Baths: | 3 |
| Year Built: | 1999 |
| Property Taxes: | $7,818 |
| Days On Market: | 1615 |
| Lot Size: | 0,19 |
Description
This is your chance to have a well maintained home in a sought-after neighborhood! Many great features starting with the family-friendly layout perfect for entertainment. Bright and airy living room which leads into the formal dining room. Adjacent is the open concept kitchen, eat-in area, and family room with new microwave, dishwasher and disposal. Open the family room french doors and relax on the composite deck with brand new sun awning which backdrops to a park-like setting fenced yard with brick patio, garden, storage shed, and private entrance to the community walking and biking trails with pond. Upstairs features large master bedroom with cathedral ceiling, private bath with tiled shower. Generous secondary bedrooms all with ceiling fans and good size closets. The finished basement offers Rec room, craft/play area with outstanding storage and one of two workshops which leads to extra storage for those week-end warrior home improvement projects. Second workshop is located in the expansive heated garage with 8 foot garage door. Home has been lovingly cared for by current owners. New roof, HVAC, siding and sump pump. Award Winning Schools! Easy access to I-88 and Metra. Home has been well cared for.
Property Specifics
| Single Family | |
| — | |
| Colonial | |
| 1999 | |
| Partial | |
| — | |
| No | |
| 0.19 |
| Kane | |
| Savannah | |
| 150 / Annual | |
| Other | |
| Public | |
| Public Sewer | |
| 11197257 | |
| 1236326005 |
Nearby Schools
| NAME: | DISTRICT: | DISTANCE: | |
|---|---|---|---|
|
Grade School
Louise White Elementary School |
101 | — | |
|
Middle School
Sam Rotolo Middle School Of Bat |
101 | Not in DB | |
|
High School
Batavia Sr High School |
101 | Not in DB | |
Property History
| DATE: | EVENT: | PRICE: | SOURCE: |
|---|---|---|---|
| 13 Oct, 2021 | Sold | $339,900 | MRED MLS |
| 14 Sep, 2021 | Under contract | $349,900 | MRED MLS |
| — | Last price change | $359,900 | MRED MLS |
| 23 Aug, 2021 | Listed for sale | $359,900 | MRED MLS |
| 31 Mar, 2025 | Sold | $415,000 | MRED MLS |
| 28 Feb, 2025 | Under contract | $424,900 | MRED MLS |
| 12 Jan, 2025 | Listed for sale | $424,900 | MRED MLS |
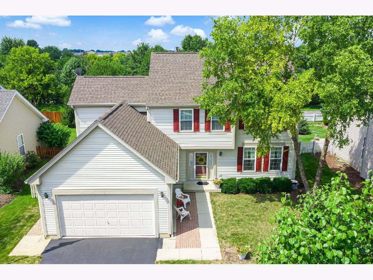
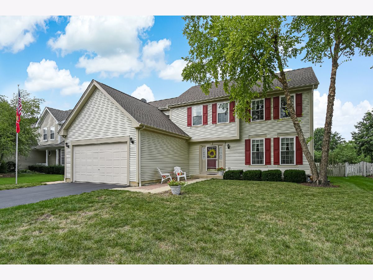
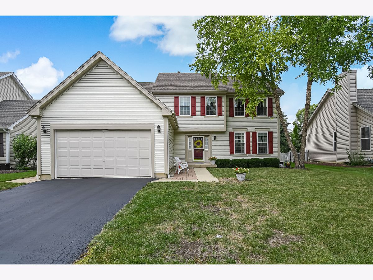
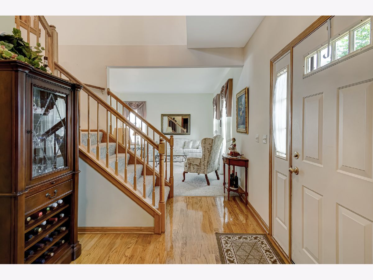
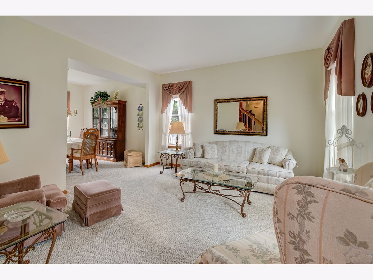
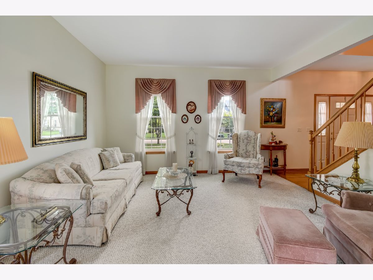
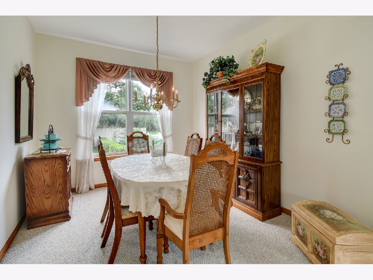
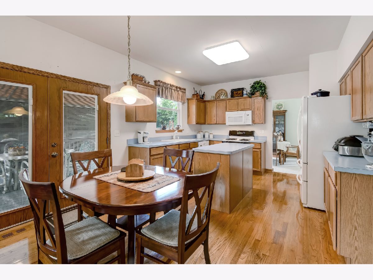
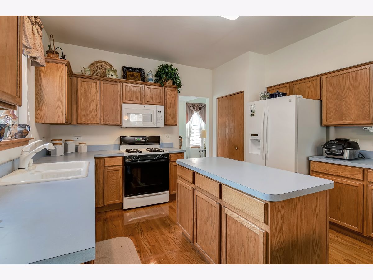
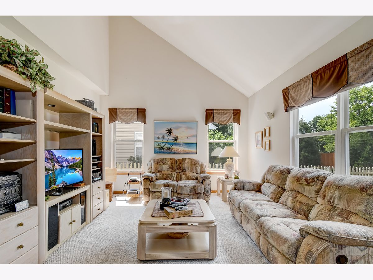
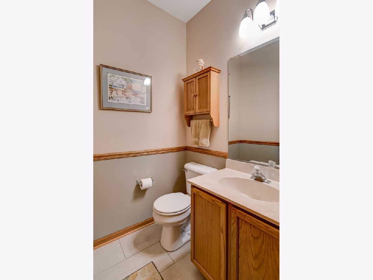
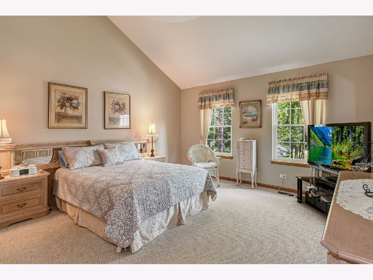
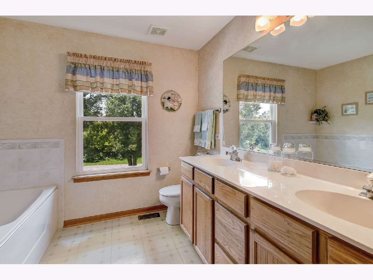
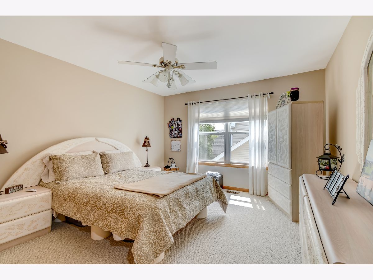
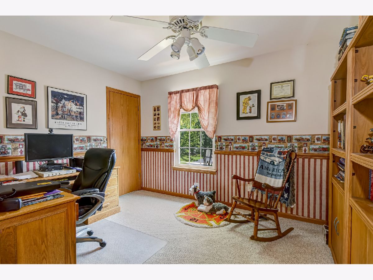
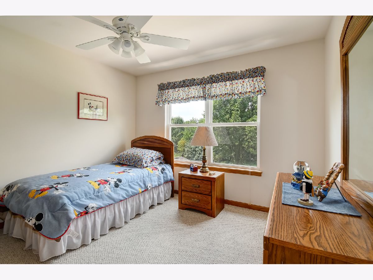
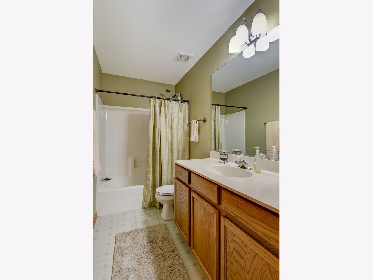
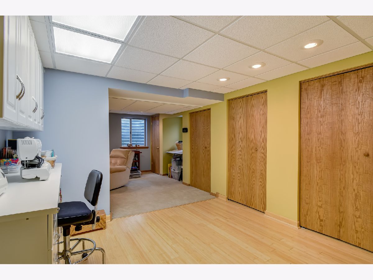
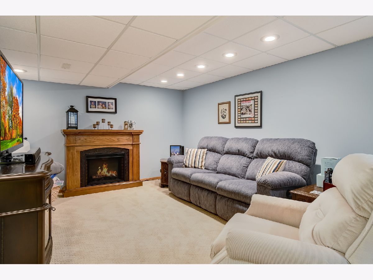
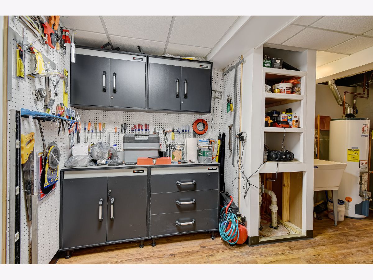
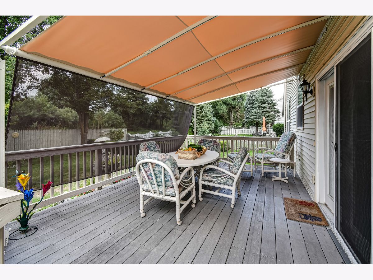
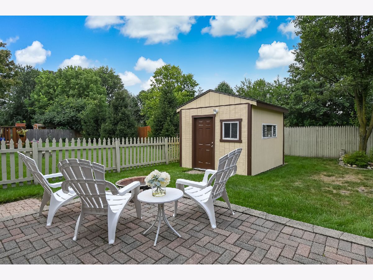
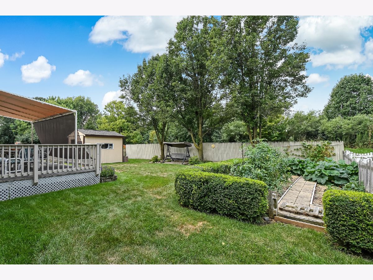
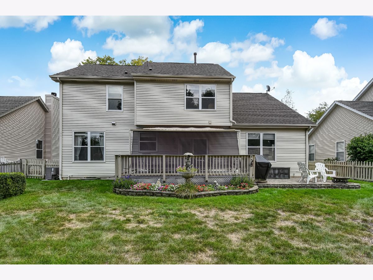
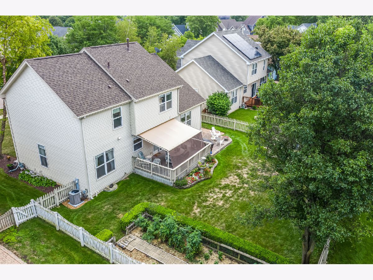
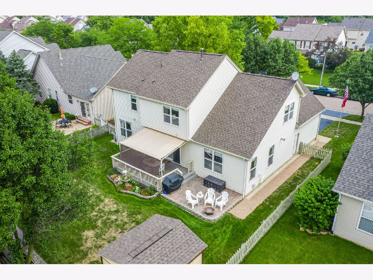
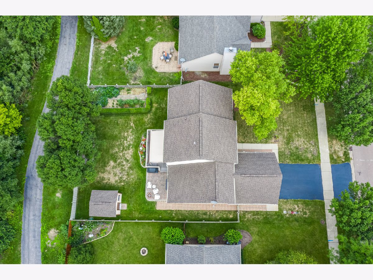
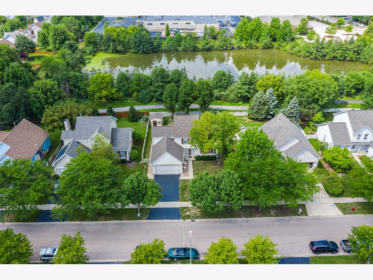
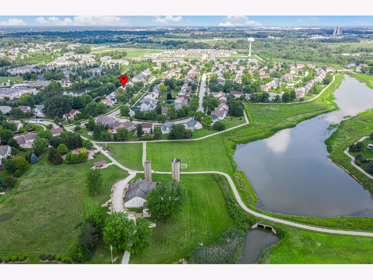
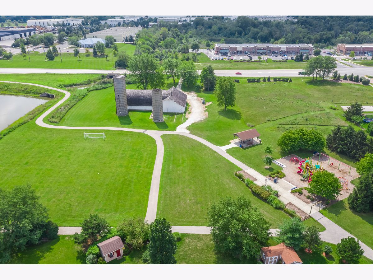
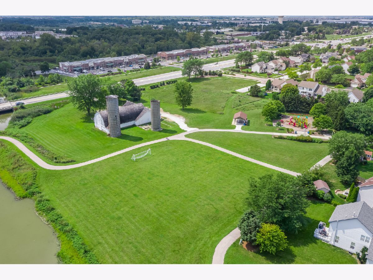
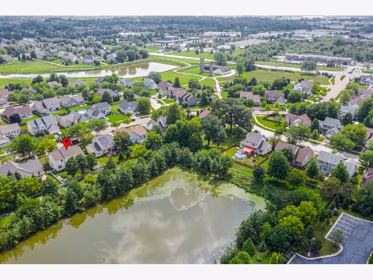
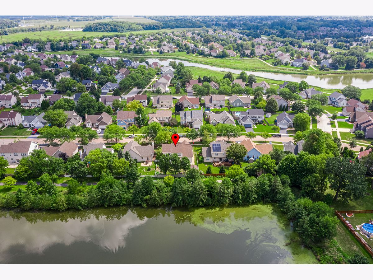
Room Specifics
Total Bedrooms: 4
Bedrooms Above Ground: 4
Bedrooms Below Ground: 0
Dimensions: —
Floor Type: Carpet
Dimensions: —
Floor Type: Carpet
Dimensions: —
Floor Type: Carpet
Full Bathrooms: 3
Bathroom Amenities: —
Bathroom in Basement: 0
Rooms: No additional rooms
Basement Description: Finished
Other Specifics
| 2 | |
| Concrete Perimeter | |
| Asphalt | |
| Deck, Patio, Brick Paver Patio, Storms/Screens | |
| Fenced Yard,Forest Preserve Adjacent,Park Adjacent,Pond(s),Mature Trees,Backs to Public GRND,Garden,Sidewalks,Wood Fence | |
| 8160 | |
| Unfinished | |
| Full | |
| Vaulted/Cathedral Ceilings, Hardwood Floors, First Floor Laundry, Built-in Features, Walk-In Closet(s), Open Floorplan, Some Carpeting, Some Window Treatmnt, Drapes/Blinds, Separate Dining Room, Some Insulated Wndws, Some Storm Doors, Some Wall-To-Wall Cp | |
| — | |
| Not in DB | |
| Park, Lake, Curbs, Sidewalks, Street Paved | |
| — | |
| — | |
| — |
Tax History
| Year | Property Taxes |
|---|---|
| 2021 | $7,818 |
| 2025 | $10,453 |
Contact Agent
Nearby Similar Homes
Nearby Sold Comparables
Contact Agent
Listing Provided By
Kophamer & Blean Realty

