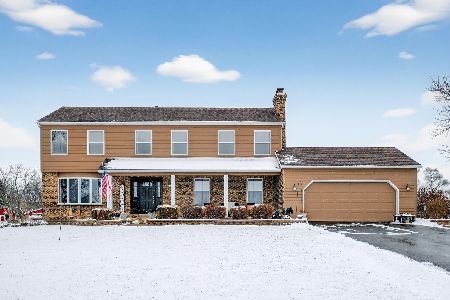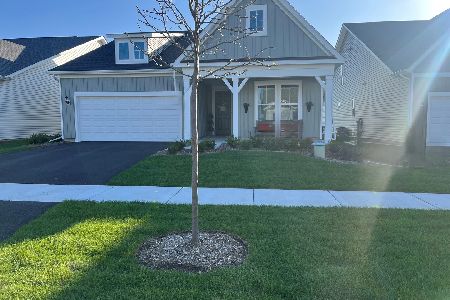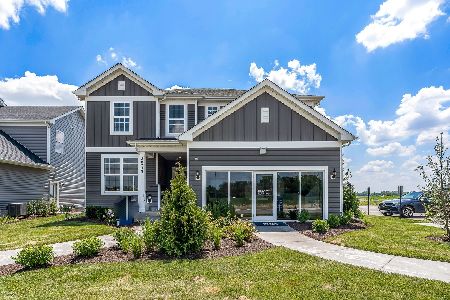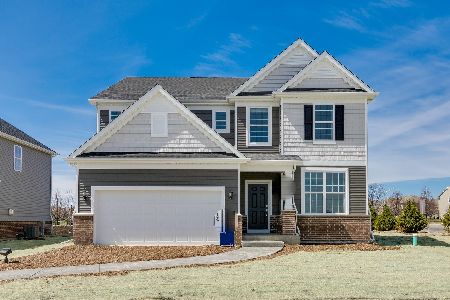2963 Carlsbad Circle, Aurora, Illinois 60503
$263,000
|
Sold
|
|
| Status: | Closed |
| Sqft: | 1,950 |
| Cost/Sqft: | $138 |
| Beds: | 4 |
| Baths: | 3 |
| Year Built: | 2001 |
| Property Taxes: | $7,023 |
| Days On Market: | 2706 |
| Lot Size: | 0,33 |
Description
GORGEOUS UPDATED HOME + AMAZING PRIVATE YARD W/DREAM GARDENS! HIGHLY ACCLAIMED D#308 SCHOOLS IN SOUGHT AFTER LAKEWOOD VALLEY. Enjoy summer at the community pool w/clubhouse, tennis courts, sand volleyball, BBQ Picnic area + Ponds, Parks, trails & more! You'll fall in LOVE the moment you enter! Gorgeous dark hand scarped wood laminate flooring on 1st floor ~ Bright formal living & dining rms ~ Family rm great for entertaining opens to a STUNNING NEW Eat-in white kitchen w/farmhouse sink, quartz countertops & stainless steel appliances. Captivating backyard w/Lush perennial gardens line the extra deep private fenced yard w/vegetable garden, shed, pergola & fire pit. Private master suite w/updated bath + double sinks and WIC ~ Additional bedrms w/ample closets + updated hall bathrm. 2nd floor laundry ~ Full Basement + 2 car garage. Ideal Location near Schools, shopping, dining + Nearby Park-N-Ride to Chicago express train. New in 2013: Furnace, A/C & Hot Water heater ~ HOA Fee is Annual
Property Specifics
| Single Family | |
| — | |
| — | |
| 2001 | |
| Full | |
| GRAHAM | |
| No | |
| 0.33 |
| Will | |
| Lakewood Valley | |
| 522 / Annual | |
| Clubhouse,Pool | |
| Public | |
| Public Sewer | |
| 10062844 | |
| 0701083040020000 |
Nearby Schools
| NAME: | DISTRICT: | DISTANCE: | |
|---|---|---|---|
|
Grade School
Wolfs Crossing Elementary School |
308 | — | |
|
Middle School
Bednarcik Junior High School |
308 | Not in DB | |
|
High School
Oswego East High School |
308 | Not in DB | |
Property History
| DATE: | EVENT: | PRICE: | SOURCE: |
|---|---|---|---|
| 2 Nov, 2018 | Sold | $263,000 | MRED MLS |
| 11 Sep, 2018 | Under contract | $269,900 | MRED MLS |
| 25 Aug, 2018 | Listed for sale | $269,900 | MRED MLS |
Room Specifics
Total Bedrooms: 4
Bedrooms Above Ground: 4
Bedrooms Below Ground: 0
Dimensions: —
Floor Type: Carpet
Dimensions: —
Floor Type: Carpet
Dimensions: —
Floor Type: Carpet
Full Bathrooms: 3
Bathroom Amenities: Double Sink
Bathroom in Basement: 0
Rooms: Breakfast Room,Foyer,Walk In Closet
Basement Description: Unfinished
Other Specifics
| 2 | |
| Concrete Perimeter | |
| Asphalt | |
| Patio, Storms/Screens | |
| Fenced Yard | |
| 66 X 193 X 172 X 223 | |
| — | |
| Full | |
| Wood Laminate Floors, Second Floor Laundry | |
| Range, Dishwasher, Refrigerator, Washer, Dryer, Disposal, Stainless Steel Appliance(s) | |
| Not in DB | |
| Clubhouse, Pool, Sidewalks, Street Lights | |
| — | |
| — | |
| — |
Tax History
| Year | Property Taxes |
|---|---|
| 2018 | $7,023 |
Contact Agent
Nearby Similar Homes
Nearby Sold Comparables
Contact Agent
Listing Provided By
RE/MAX All Pro











