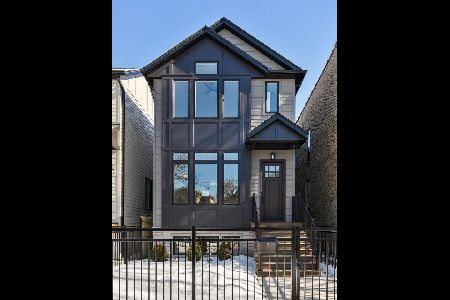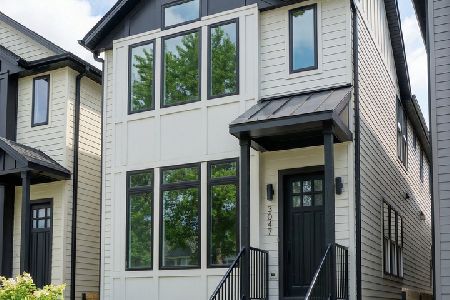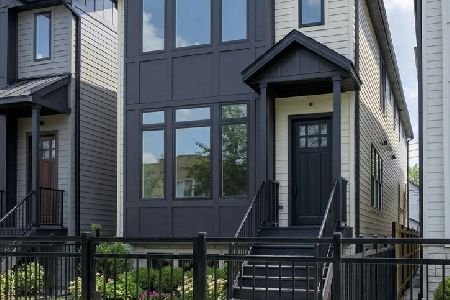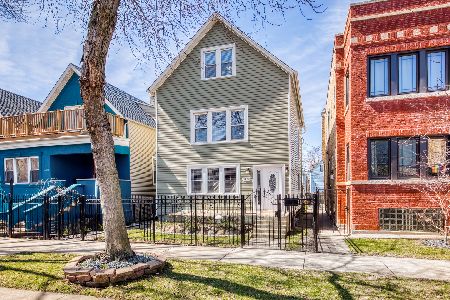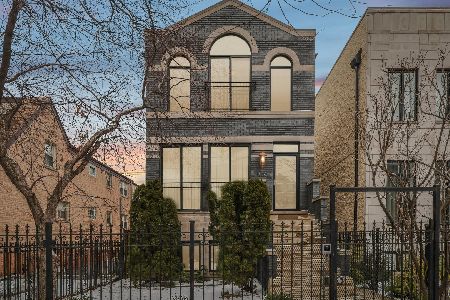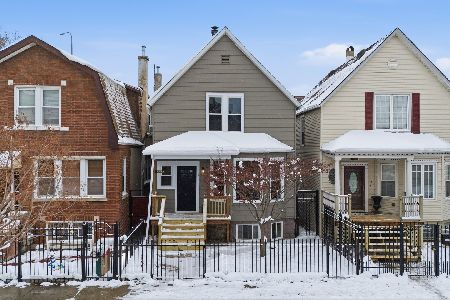2963 Dawson Avenue, Avondale, Chicago, Illinois 60618
$752,000
|
Sold
|
|
| Status: | Closed |
| Sqft: | 0 |
| Cost/Sqft: | — |
| Beds: | 3 |
| Baths: | 4 |
| Year Built: | 2013 |
| Property Taxes: | $11,215 |
| Days On Market: | 2058 |
| Lot Size: | 0,00 |
Description
Stylishly modern Logan Square single family home offering 4 beds & 3 baths, and situated on a corner lot! This gorgeous 2013 build is the first resale, and features an expansive, open concept floor plan with oversized windows flooding in all day natural light. Custom chef's kitchen is outfitted with two walls of cabinetry, Quartz countertops, stainless steel appliance package and island with breakfast bar seating for casual dining. Main level is equipped with a powder room, large family room, dedicated dining area, and access to *attached* 2 car garage with a built-out deck! Upper level includes the second and third bedrooms, full bathroom, and master bedroom with en suite bathroom featuring dual floating vanities, separate shower & professionally organized walk-in closet. Lower level family room is perfect for entertaining and watching a movie, and crafting a cocktail at the wetbar. Guests can comfortably stay in the fourth bedroom, accompanied with another full bathroom. Additional storage room & laundry room with side-by-side washer/dryer. Every last detail has been considered in this home, including a tankless hot water heater, NEST thermostat & designer finishes throughout. Freshly painted throughout! Close to everything Logan Square has to offer, including the Blue "L" line, Monument and seasonal farmer's market, local coffee shops, CTA & 90/94 for easy commutes.
Property Specifics
| Single Family | |
| — | |
| Contemporary | |
| 2013 | |
| Full | |
| — | |
| No | |
| 0 |
| Cook | |
| — | |
| 0 / Not Applicable | |
| None | |
| Lake Michigan | |
| Public Sewer | |
| 10759819 | |
| 13262181080000 |
Nearby Schools
| NAME: | DISTRICT: | DISTANCE: | |
|---|---|---|---|
|
Grade School
Avondale Elementary School |
299 | — | |
|
High School
Schurz High School |
299 | Not in DB | |
Property History
| DATE: | EVENT: | PRICE: | SOURCE: |
|---|---|---|---|
| 9 Mar, 2014 | Sold | $504,400 | MRED MLS |
| 23 Jan, 2014 | Under contract | $489,000 | MRED MLS |
| 23 Jan, 2014 | Listed for sale | $489,000 | MRED MLS |
| 7 Aug, 2020 | Sold | $752,000 | MRED MLS |
| 30 Jun, 2020 | Under contract | $750,000 | MRED MLS |
| 25 Jun, 2020 | Listed for sale | $750,000 | MRED MLS |































Room Specifics
Total Bedrooms: 4
Bedrooms Above Ground: 3
Bedrooms Below Ground: 1
Dimensions: —
Floor Type: Carpet
Dimensions: —
Floor Type: Carpet
Dimensions: —
Floor Type: Carpet
Full Bathrooms: 4
Bathroom Amenities: Double Sink,Full Body Spray Shower
Bathroom in Basement: 1
Rooms: Walk In Closet,Deck
Basement Description: Finished
Other Specifics
| 2 | |
| Concrete Perimeter | |
| — | |
| Deck | |
| Corner Lot,Fenced Yard,Irregular Lot | |
| 95X60X70 | |
| — | |
| Full | |
| Hardwood Floors, Walk-In Closet(s) | |
| Range, Microwave, Dishwasher, Refrigerator, Freezer, Washer, Dryer, Disposal, Stainless Steel Appliance(s), Range Hood | |
| Not in DB | |
| — | |
| — | |
| — | |
| — |
Tax History
| Year | Property Taxes |
|---|---|
| 2014 | $1,963 |
| 2020 | $11,215 |
Contact Agent
Nearby Similar Homes
Nearby Sold Comparables
Contact Agent
Listing Provided By
Compass

