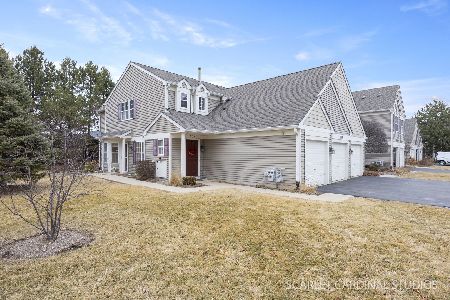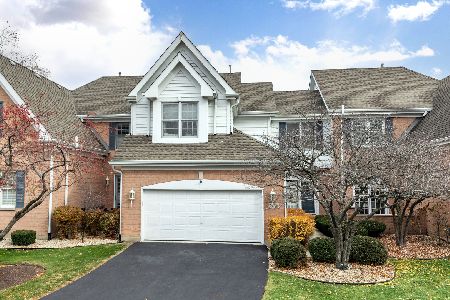2963 Stockton Court, Naperville, Illinois 60564
$154,000
|
Sold
|
|
| Status: | Closed |
| Sqft: | 1,414 |
| Cost/Sqft: | $113 |
| Beds: | 2 |
| Baths: | 2 |
| Year Built: | 1997 |
| Property Taxes: | $4,093 |
| Days On Market: | 4317 |
| Lot Size: | 0,00 |
Description
Maintenance free living at its best on a quiet Cul-de-Sac!! Light, bright & neutral Kitchen with 42" Cabinets. New carpet, newer SS appliances. Vaulted ceilings in LR w/ gas log fireplace. Large Master Bedroom with huge walk-in closet & private master bath!! Spacious deck for relaxing while looking over the open space. White six panel doors/woodwork throughout home. Newer GFA and CAC. Just move in and do nothing.
Property Specifics
| Condos/Townhomes | |
| 1 | |
| — | |
| 1997 | |
| None | |
| PRAIRIE SAGE | |
| No | |
| — |
| Du Page | |
| Crosswinds | |
| 170 / Monthly | |
| Insurance,Exterior Maintenance,Lawn Care,Snow Removal | |
| Lake Michigan | |
| Public Sewer | |
| 08605229 | |
| 0734314086 |
Nearby Schools
| NAME: | DISTRICT: | DISTANCE: | |
|---|---|---|---|
|
Grade School
Welch Elementary School |
204 | — | |
|
Middle School
Scullen Middle School |
204 | Not in DB | |
|
High School
Neuqua Valley High School |
204 | Not in DB | |
Property History
| DATE: | EVENT: | PRICE: | SOURCE: |
|---|---|---|---|
| 21 Dec, 2009 | Sold | $170,000 | MRED MLS |
| 27 Nov, 2009 | Under contract | $175,000 | MRED MLS |
| — | Last price change | $179,900 | MRED MLS |
| 4 Sep, 2009 | Listed for sale | $189,900 | MRED MLS |
| 1 Jul, 2014 | Sold | $154,000 | MRED MLS |
| 16 May, 2014 | Under contract | $159,900 | MRED MLS |
| 5 May, 2014 | Listed for sale | $159,900 | MRED MLS |
| 24 Jul, 2015 | Under contract | $0 | MRED MLS |
| 17 Jul, 2015 | Listed for sale | $0 | MRED MLS |
| 25 Aug, 2015 | Under contract | $0 | MRED MLS |
| 10 Aug, 2015 | Listed for sale | $0 | MRED MLS |
| 23 Mar, 2018 | Under contract | $0 | MRED MLS |
| 28 Feb, 2018 | Listed for sale | $0 | MRED MLS |
Room Specifics
Total Bedrooms: 2
Bedrooms Above Ground: 2
Bedrooms Below Ground: 0
Dimensions: —
Floor Type: Carpet
Full Bathrooms: 2
Bathroom Amenities: —
Bathroom in Basement: 0
Rooms: Foyer
Basement Description: None
Other Specifics
| 1 | |
| Concrete Perimeter | |
| Asphalt | |
| Balcony, Deck, Storms/Screens | |
| Common Grounds,Cul-De-Sac,Landscaped | |
| COMMON | |
| — | |
| Full | |
| Vaulted/Cathedral Ceilings, Laundry Hook-Up in Unit, Storage | |
| Range, Dishwasher, Refrigerator, Washer, Dryer, Disposal | |
| Not in DB | |
| — | |
| — | |
| — | |
| Gas Starter |
Tax History
| Year | Property Taxes |
|---|---|
| 2009 | $3,463 |
| 2014 | $4,093 |
Contact Agent
Nearby Similar Homes
Nearby Sold Comparables
Contact Agent
Listing Provided By
RE/MAX Professionals Select





