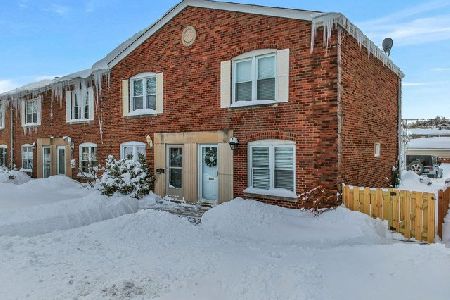2964 Desplaines Avenue, North Riverside, Illinois 60546
$222,000
|
Sold
|
|
| Status: | Closed |
| Sqft: | 969 |
| Cost/Sqft: | $227 |
| Beds: | 2 |
| Baths: | 1 |
| Year Built: | 1942 |
| Property Taxes: | $3,469 |
| Days On Market: | 1219 |
| Lot Size: | 0,00 |
Description
Charming two story townhome with garage to call home! The main level offers a spacious living room, separate dining room, and kitchen. The kitchen opens to the back patio, and each room flows into the next, making a great entertaining space--both indoors and out. The patio is fenced in for privacy, and provides access to the brick garage. Upstairs you'll find two bedrooms, both with hardwood floors and ample closet space, and a full bathroom. Downstairs your finished basement has a great rec room, laundry, and walk out to the back. Close to Brookfield Zoo, parks, shopping, schools, and the Metra!
Property Specifics
| Condos/Townhomes | |
| 2 | |
| — | |
| 1942 | |
| — | |
| — | |
| No | |
| — |
| Cook | |
| — | |
| — / Not Applicable | |
| — | |
| — | |
| — | |
| 11465737 | |
| 15264130480000 |
Nearby Schools
| NAME: | DISTRICT: | DISTANCE: | |
|---|---|---|---|
|
High School
Riverside Brookfield Twp Senior |
208 | Not in DB | |
Property History
| DATE: | EVENT: | PRICE: | SOURCE: |
|---|---|---|---|
| 29 Mar, 2021 | Sold | $204,999 | MRED MLS |
| 26 Feb, 2021 | Under contract | $204,999 | MRED MLS |
| 18 Feb, 2021 | Listed for sale | $204,999 | MRED MLS |
| 13 Sep, 2022 | Sold | $222,000 | MRED MLS |
| 21 Jul, 2022 | Under contract | $219,900 | MRED MLS |
| 15 Jul, 2022 | Listed for sale | $219,900 | MRED MLS |
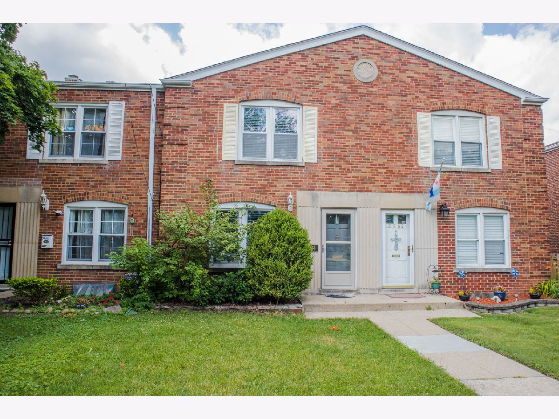




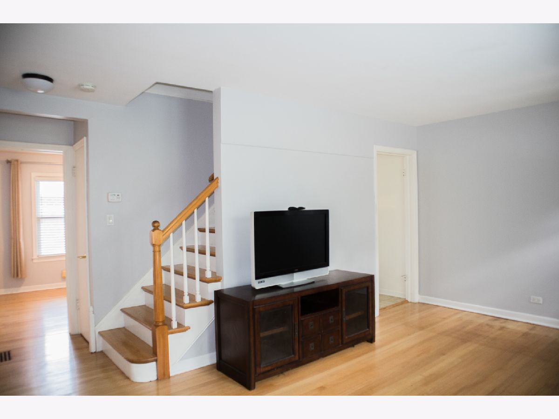
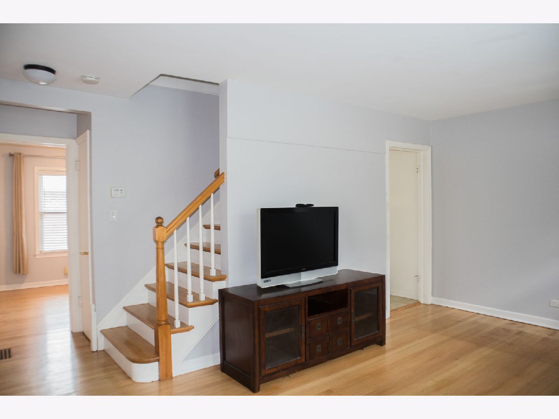
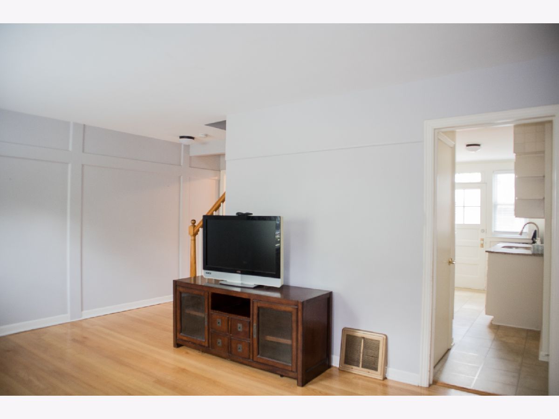
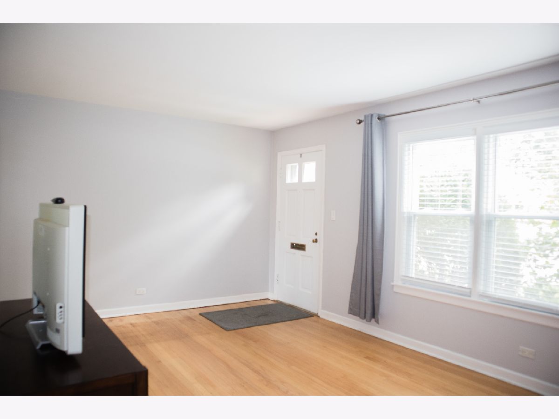
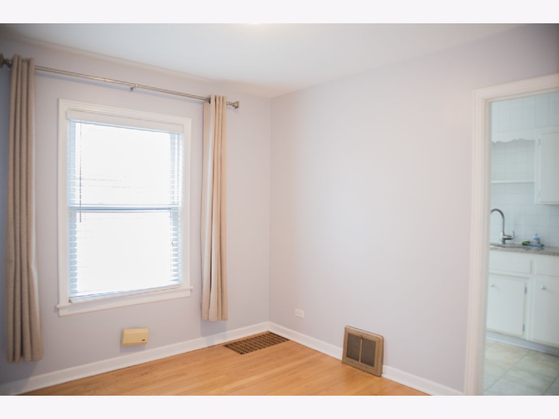
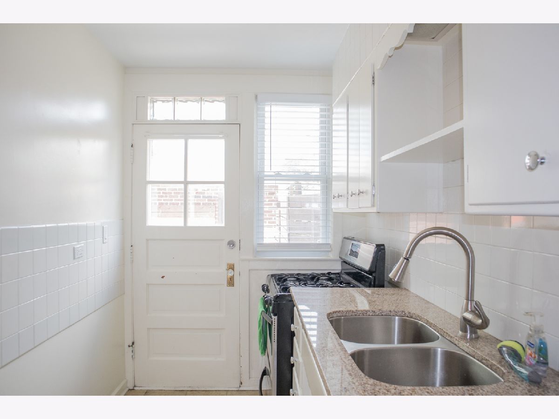
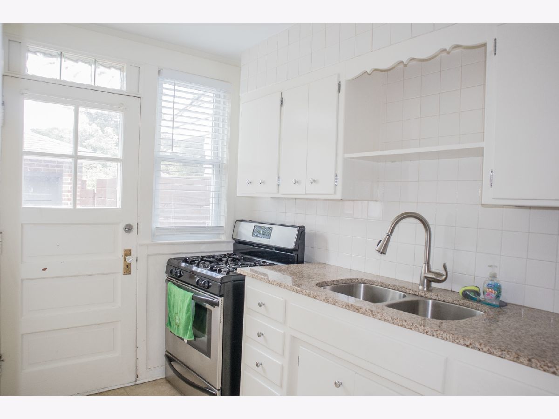

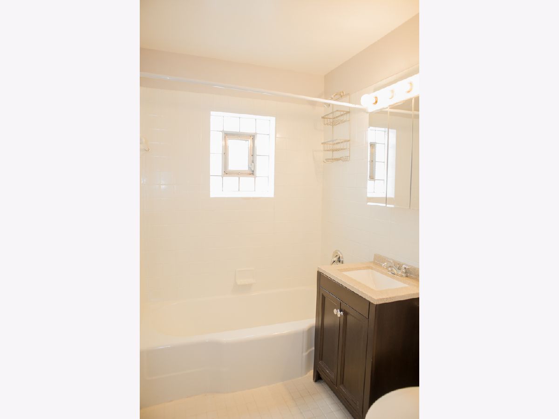
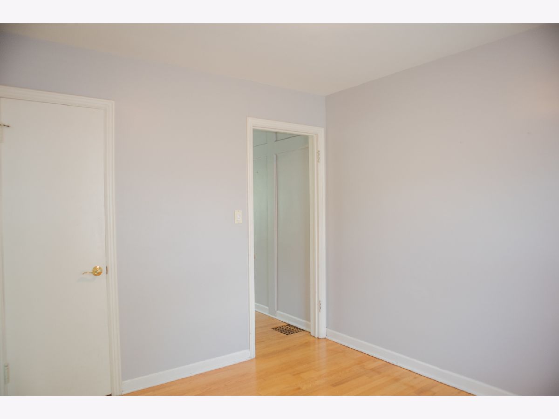
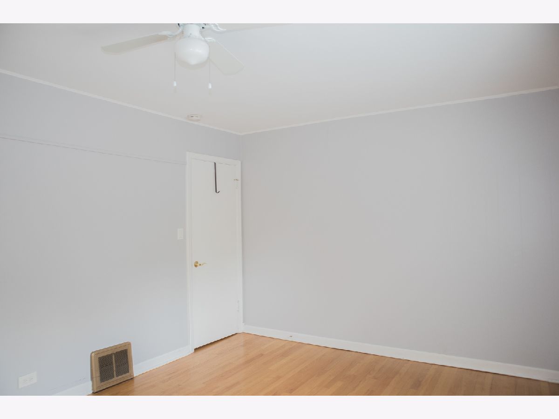
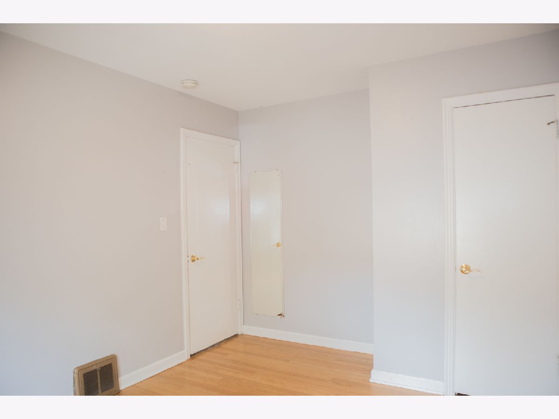
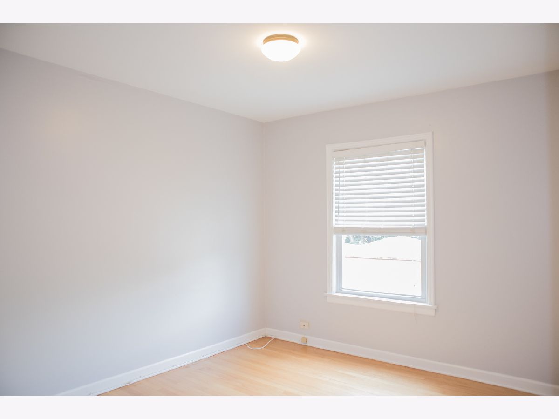
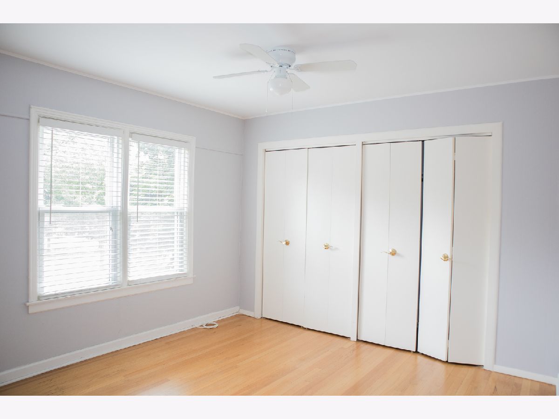
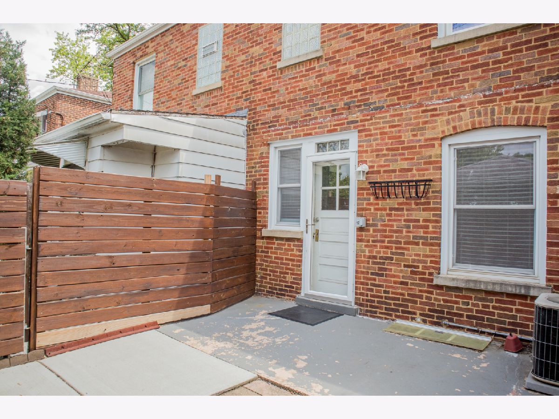
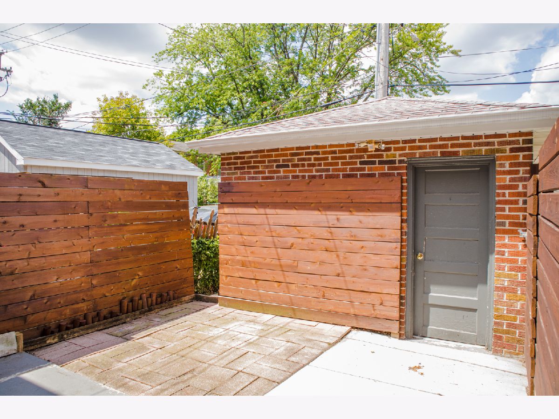
Room Specifics
Total Bedrooms: 2
Bedrooms Above Ground: 2
Bedrooms Below Ground: 0
Dimensions: —
Floor Type: —
Full Bathrooms: 1
Bathroom Amenities: —
Bathroom in Basement: 0
Rooms: —
Basement Description: Finished
Other Specifics
| 1 | |
| — | |
| — | |
| — | |
| — | |
| 17X93 | |
| — | |
| — | |
| — | |
| — | |
| Not in DB | |
| — | |
| — | |
| — | |
| — |
Tax History
| Year | Property Taxes |
|---|---|
| 2021 | $3,231 |
| 2022 | $3,469 |
Contact Agent
Nearby Sold Comparables
Contact Agent
Listing Provided By
Keller Williams Preferred Rlty



