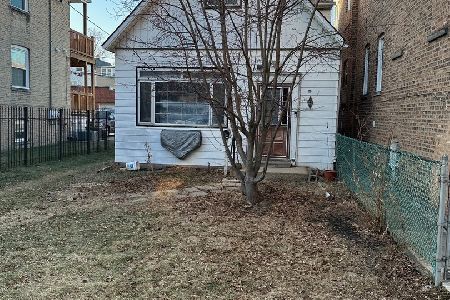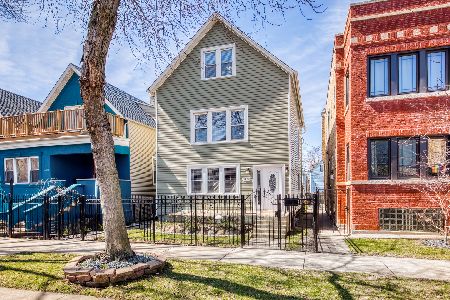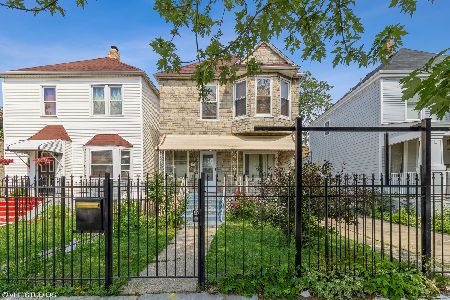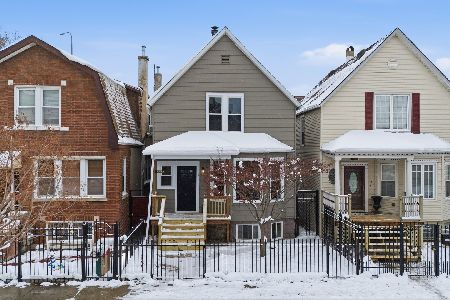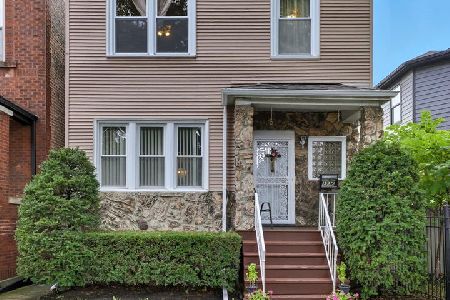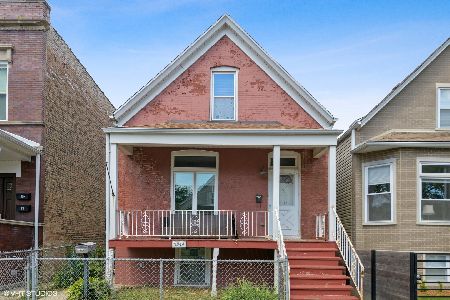2966 Wisner Avenue, Avondale, Chicago, Illinois 60618
$620,000
|
Sold
|
|
| Status: | Closed |
| Sqft: | 1,375 |
| Cost/Sqft: | $447 |
| Beds: | 4 |
| Baths: | 4 |
| Year Built: | 1900 |
| Property Taxes: | $6,084 |
| Days On Market: | 2046 |
| Lot Size: | 0,07 |
Description
You do NOT want to miss this STUNNING 4 bedroom, 4 bathroom home in the sought after Avondale neighborhood! Originally a duplex down, this home was converted into a SFH with a finished basement. Brilliantly designed, this home has many unique features, that make it a must-have! Walking up to your front door, you have a covered patio that is great for enjoying your morning coffee. When you enter your home you are immediately in the spacious and sunfilled living area that leads you to the open concept kitchen. The kitchen displays a beautiful island with stainless steel Whirlpool appliances. The main floor is all living space and has a room that can be used as an office, a playroom, craft room, or whatever you want it to be, and just off the main floor is an enclosed sun porch/mudroom. Three bedrooms, including the master, are on the second floor and the fourth bedroom is on the lower level. The large master has an en-suite bathroom with a gorgeous double vanity, a spa-like walk-in shower, and a whirlpool tub - the master also has its very own private balcony! The basement has a generously sized living area, with a full bathroom, bedroom, laundry room, storage room and an additional room that can be used as a fitness area, music room, or anything that best suits your needs! An added bonus includes the large multi-purpose mudroom/sunroom off the back of the house with easy access to the two-car, detached garage. The backyard showcases an inviting pergola that is situated on a wooden platform. The grassy and paved areas are great for a grilling or outdoor lounging space. The sellers invested in a 10K flood prevention system and fully insulated the attic in 2016. This home truly has it all and is excellently located on a one-way street - close to coffee shops, restaurants, many stores, multiple bus stops, and the Blue Line! You can get to the heart of Logan Square, beautifully surrounded by several parks and farmer's markets, in under five minutes, too!
Property Specifics
| Single Family | |
| — | |
| — | |
| 1900 | |
| Full | |
| — | |
| No | |
| 0.07 |
| Cook | |
| — | |
| 0 / Not Applicable | |
| None | |
| Lake Michigan | |
| Public Sewer | |
| 10743983 | |
| 13262160470000 |
Property History
| DATE: | EVENT: | PRICE: | SOURCE: |
|---|---|---|---|
| 28 Aug, 2014 | Sold | $169,100 | MRED MLS |
| 28 Jul, 2014 | Under contract | $139,900 | MRED MLS |
| 22 Jul, 2014 | Listed for sale | $139,900 | MRED MLS |
| 29 Apr, 2016 | Sold | $480,000 | MRED MLS |
| 5 Feb, 2016 | Under contract | $495,000 | MRED MLS |
| 17 Sep, 2015 | Listed for sale | $495,000 | MRED MLS |
| 30 Jul, 2020 | Sold | $620,000 | MRED MLS |
| 12 Jun, 2020 | Under contract | $615,000 | MRED MLS |
| 11 Jun, 2020 | Listed for sale | $615,000 | MRED MLS |
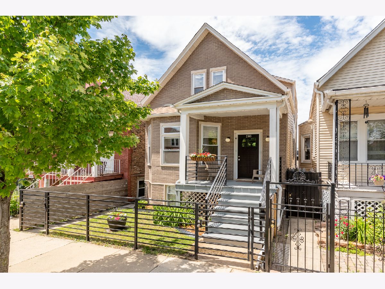
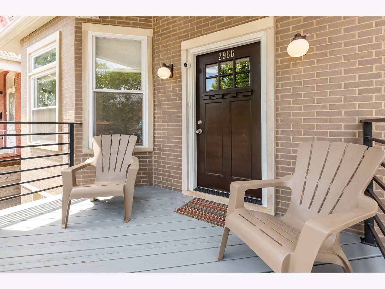
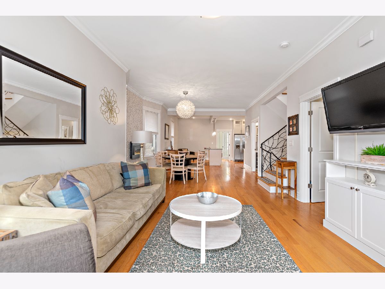
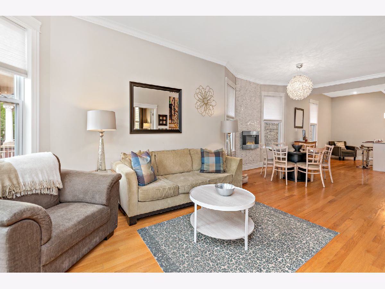
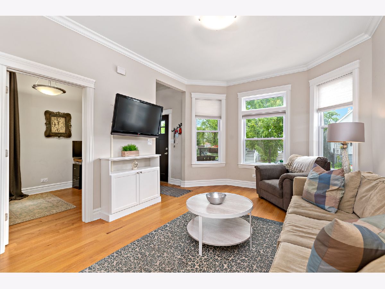
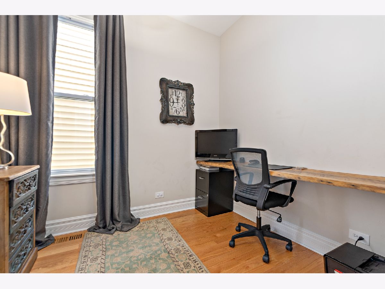
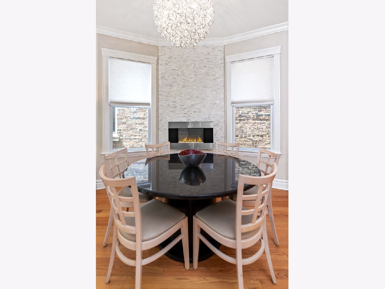
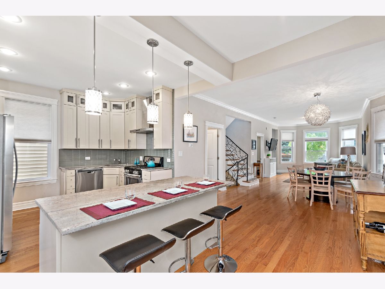
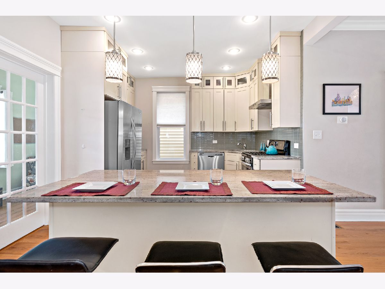
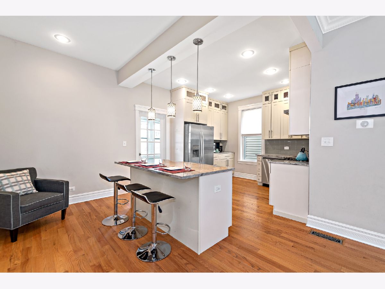
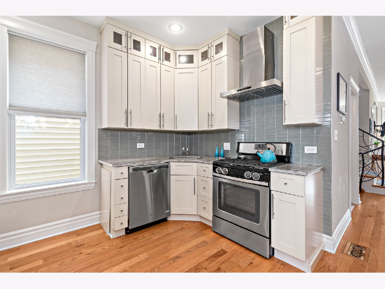
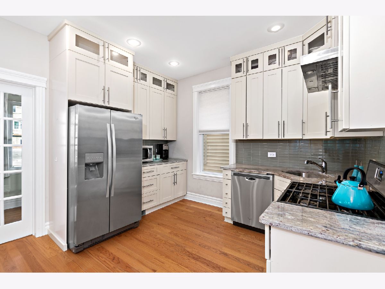
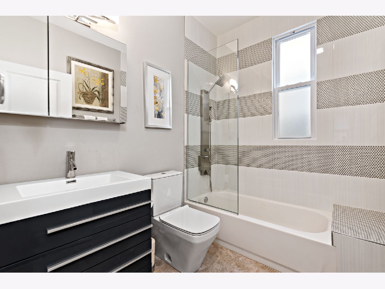
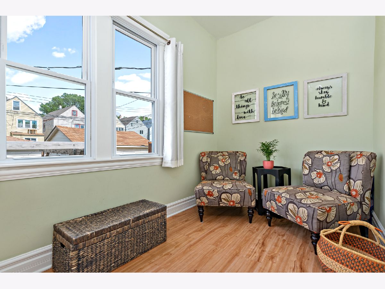
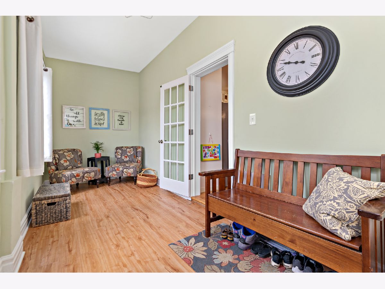
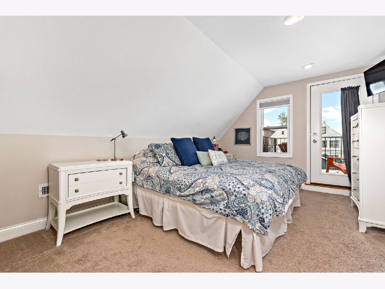
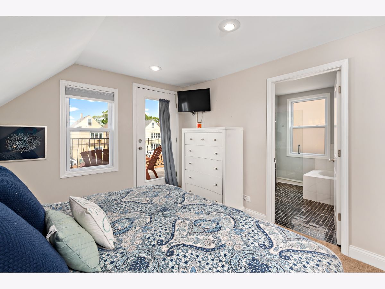
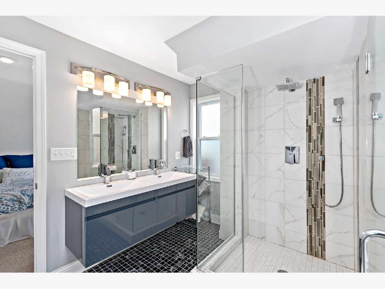
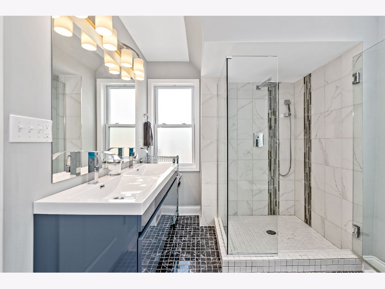
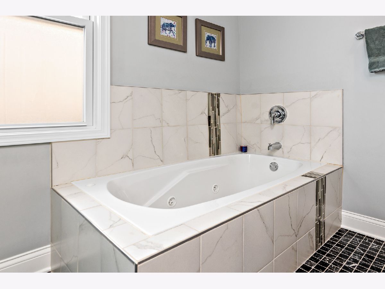
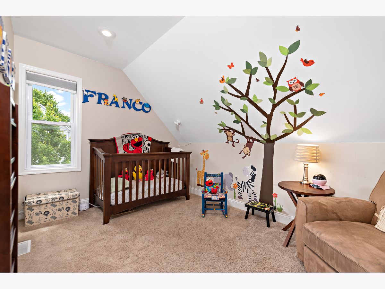
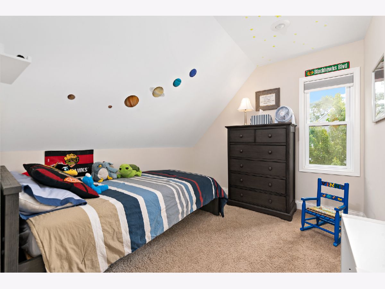
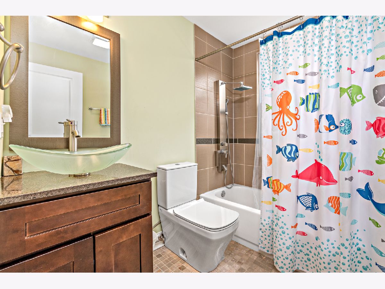
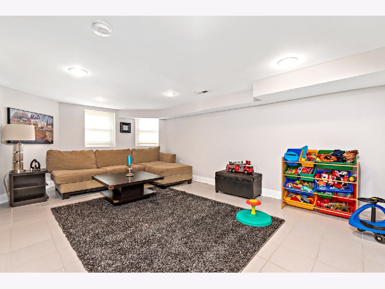
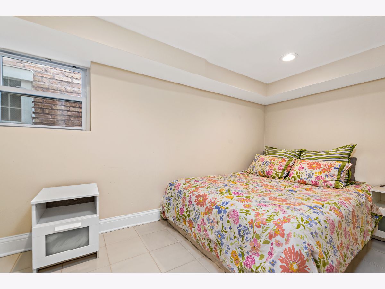
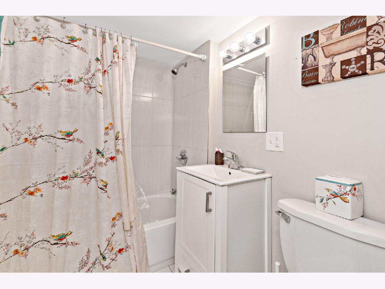
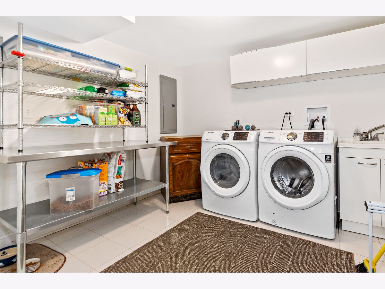
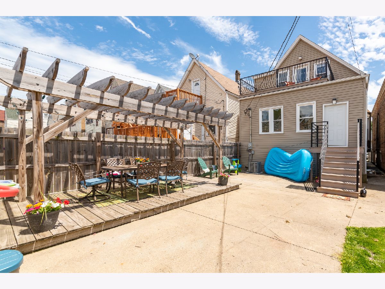
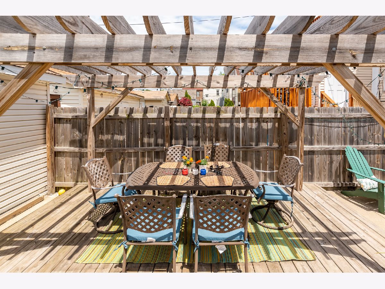
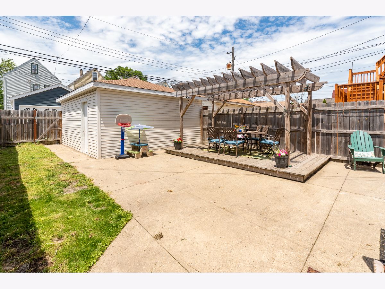
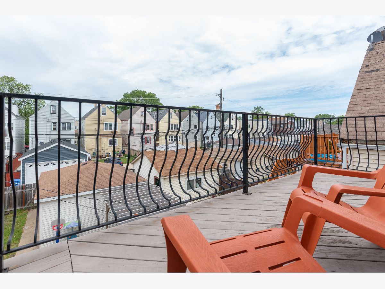
Room Specifics
Total Bedrooms: 4
Bedrooms Above Ground: 4
Bedrooms Below Ground: 0
Dimensions: —
Floor Type: Carpet
Dimensions: —
Floor Type: Carpet
Dimensions: —
Floor Type: Hardwood
Full Bathrooms: 4
Bathroom Amenities: Whirlpool,Separate Shower
Bathroom in Basement: 1
Rooms: Recreation Room,Study
Basement Description: Finished
Other Specifics
| 2 | |
| — | |
| Off Alley | |
| Patio, Porch | |
| Fenced Yard | |
| 25 X 117 | |
| — | |
| Full | |
| Hardwood Floors, First Floor Bedroom | |
| Range, Dishwasher, Refrigerator, Washer, Dryer, Disposal, Stainless Steel Appliance(s), Wine Refrigerator, Range Hood | |
| Not in DB | |
| Curbs, Sidewalks, Street Lights, Street Paved | |
| — | |
| — | |
| — |
Tax History
| Year | Property Taxes |
|---|---|
| 2014 | $2,036 |
| 2016 | $2,091 |
| 2020 | $6,084 |
Contact Agent
Nearby Similar Homes
Nearby Sold Comparables
Contact Agent
Listing Provided By
Keller Williams Chicago-Lincoln Park

