2968 2360th Road, Marseilles, Illinois 61341
$310,205
|
Sold
|
|
| Status: | Closed |
| Sqft: | 1,680 |
| Cost/Sqft: | $178 |
| Beds: | 4 |
| Baths: | 3 |
| Year Built: | 2000 |
| Property Taxes: | $4,572 |
| Days On Market: | 1781 |
| Lot Size: | 1,04 |
Description
VERBALLY ACCEPTED OFFER. You're going to fall in love with this meticulously maintained 4 bed, 3 bath ranch on just over an acre nestled in the much desired Prairie Oaks Subdivision ~ The first level offers an eat in kitchen with a pocket door, lots of natural light and a huge closet pantry ~ The living room has trey ceilings and easy access to the back deck ~ The Master bedroom has trey ceilings, easy access to the back deck and a private master bath with dual sinks and a 7x7 walk in closet ~ Two additional bedrooms; one has a beautiful bay window ~ Full bath with jetted tub ~ Main floor laundry ~ The finished walk-out-basement has the 4th bedroom, 3rd full bath, 2nd kitchen, bar area, enormous family room, storage room and mechanical room ~ 2 car attached heated garage; extra deep with an additional 6x7 overhead door ~ 1 car detached garage; 16x26 with 10' wide door ~ 27' above ground pool with deck ~ Covered front porch ~ 14x19 concrete patio ~ 6 panel oak doors throughout ~ Easy access to Route 80~ A MUST SEE ! !
Property Specifics
| Single Family | |
| — | |
| — | |
| 2000 | |
| Full,Walkout | |
| — | |
| No | |
| 1.04 |
| La Salle | |
| — | |
| 0 / Not Applicable | |
| None | |
| Private Well | |
| Septic-Private | |
| 11006450 | |
| 1537200019 |
Nearby Schools
| NAME: | DISTRICT: | DISTANCE: | |
|---|---|---|---|
|
Grade School
Milton Pope Elementary School |
210 | — | |
|
Middle School
Milton Pope Elementary School |
210 | Not in DB | |
|
High School
Ottawa Township High School |
140 | Not in DB | |
Property History
| DATE: | EVENT: | PRICE: | SOURCE: |
|---|---|---|---|
| 25 Jun, 2021 | Sold | $310,205 | MRED MLS |
| 24 Apr, 2021 | Under contract | $299,000 | MRED MLS |
| 1 Mar, 2021 | Listed for sale | $299,000 | MRED MLS |
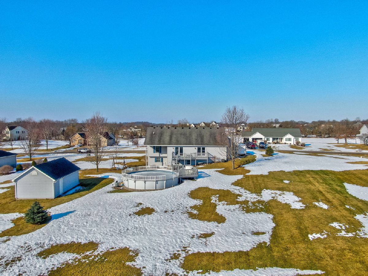
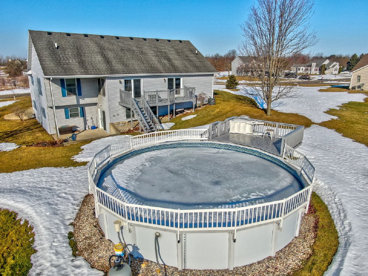
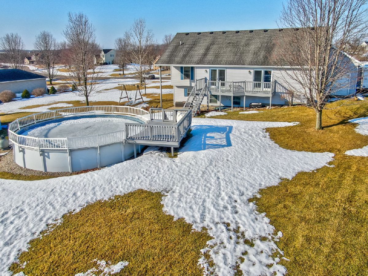
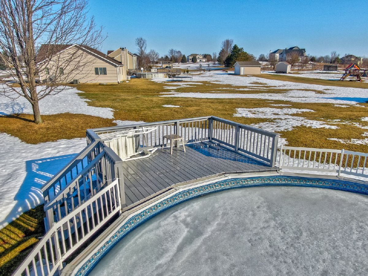
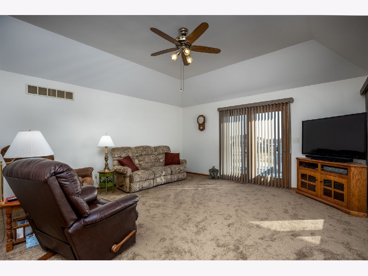
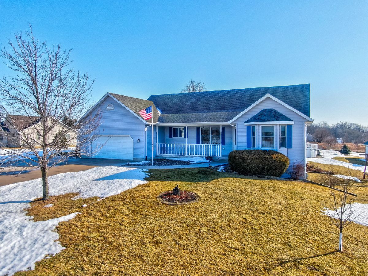
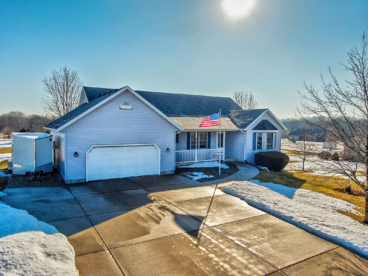
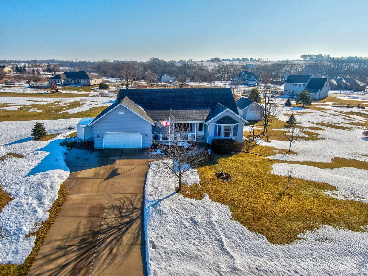
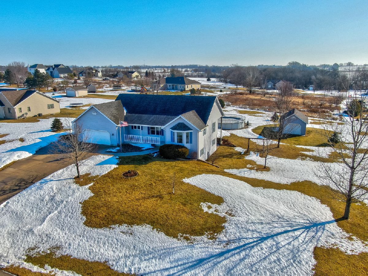
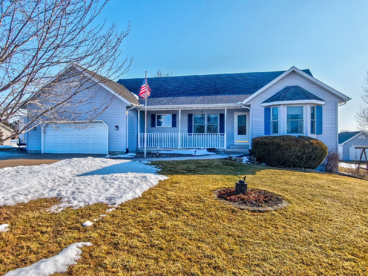
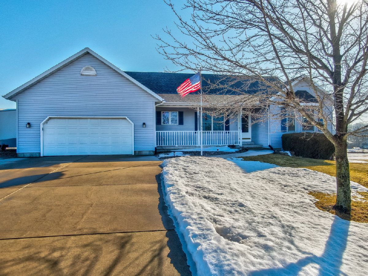
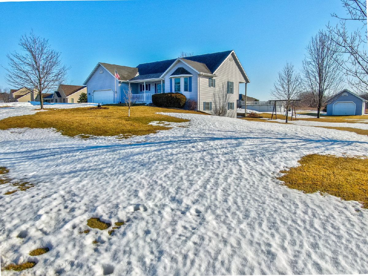
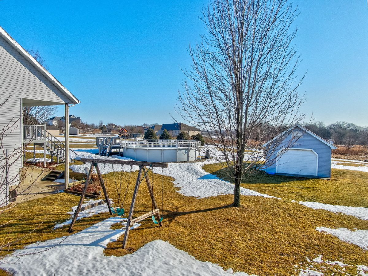
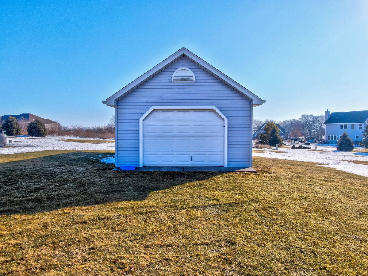
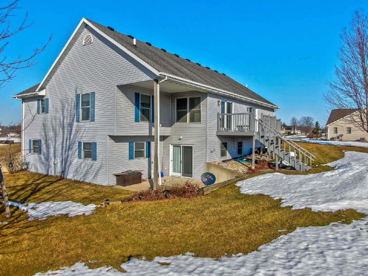
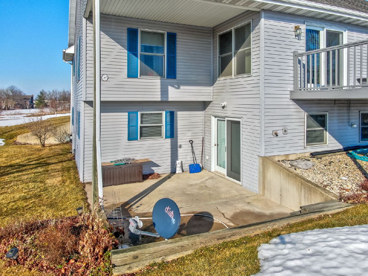
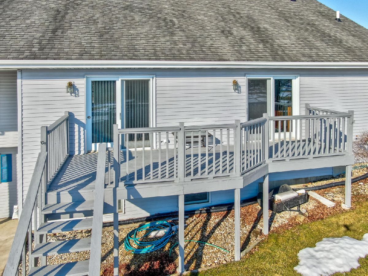
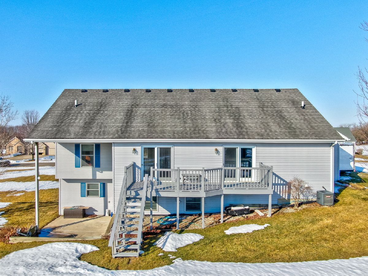
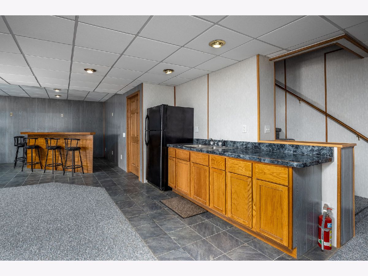
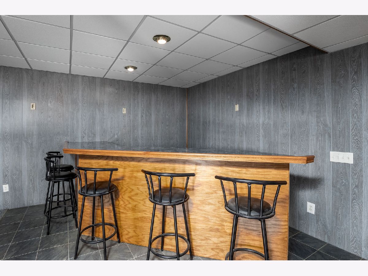
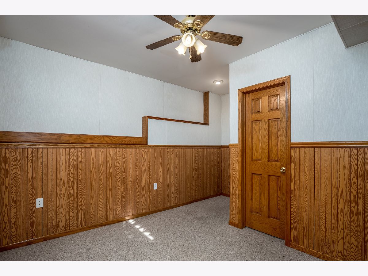
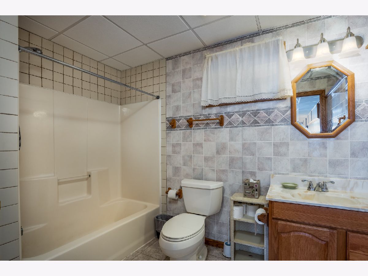
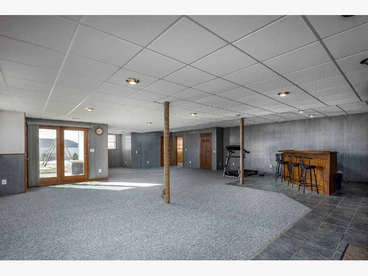
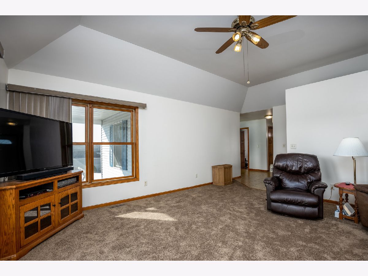
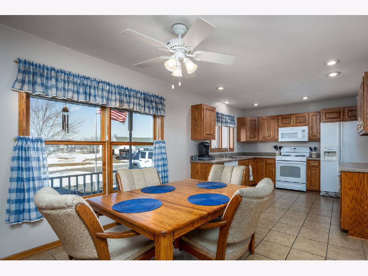
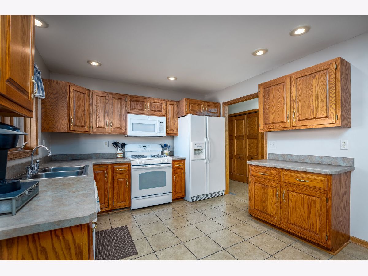
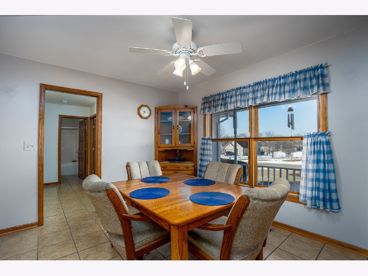
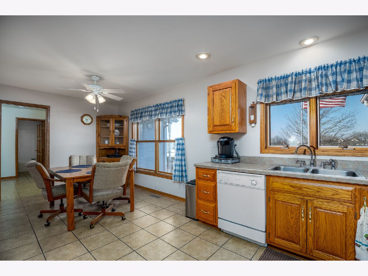
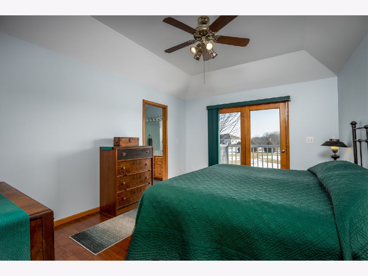
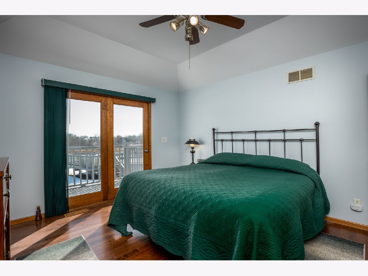
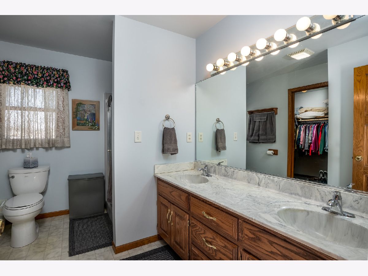
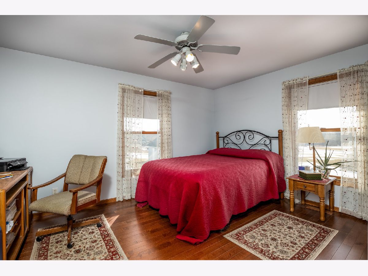
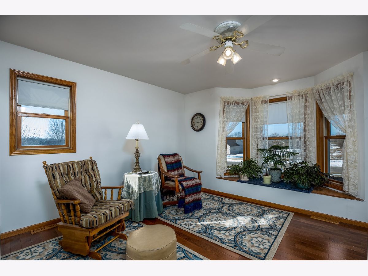
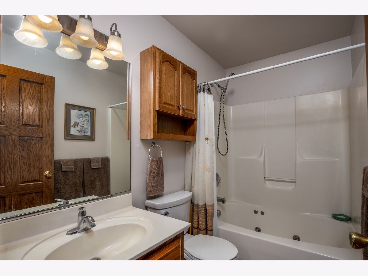
Room Specifics
Total Bedrooms: 4
Bedrooms Above Ground: 4
Bedrooms Below Ground: 0
Dimensions: —
Floor Type: Hardwood
Dimensions: —
Floor Type: Hardwood
Dimensions: —
Floor Type: Carpet
Full Bathrooms: 3
Bathroom Amenities: Whirlpool,Separate Shower,Double Sink
Bathroom in Basement: 1
Rooms: Foyer,Walk In Closet,Deck,Other Room,Kitchen,Storage
Basement Description: Finished
Other Specifics
| 2.5 | |
| Concrete Perimeter | |
| Concrete | |
| Patio, Porch, Above Ground Pool | |
| Irregular Lot | |
| 217.91 X 256.25 X 106.69 X | |
| Unfinished | |
| Full | |
| Hardwood Floors, First Floor Bedroom, First Floor Laundry, First Floor Full Bath, Built-in Features, Walk-In Closet(s), Some Wood Floors | |
| Range, Microwave, Dishwasher, Refrigerator, Washer, Dryer | |
| Not in DB | |
| — | |
| — | |
| — | |
| — |
Tax History
| Year | Property Taxes |
|---|---|
| 2021 | $4,572 |
Contact Agent
Nearby Similar Homes
Nearby Sold Comparables
Contact Agent
Listing Provided By
Arrow Realty Group LLC



