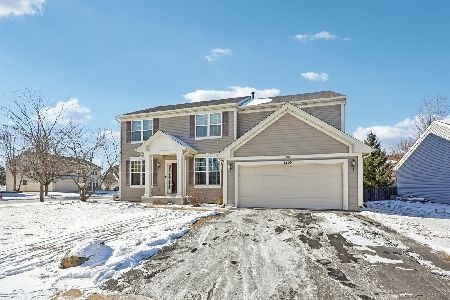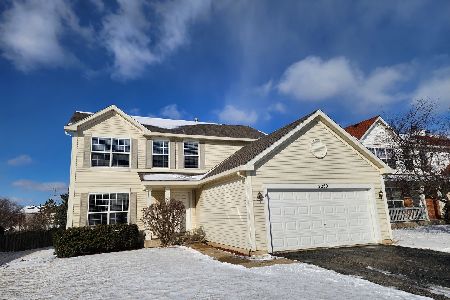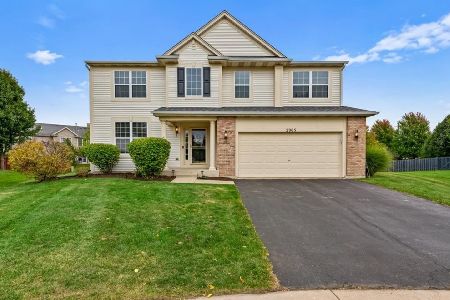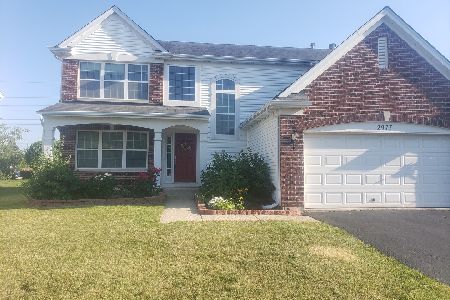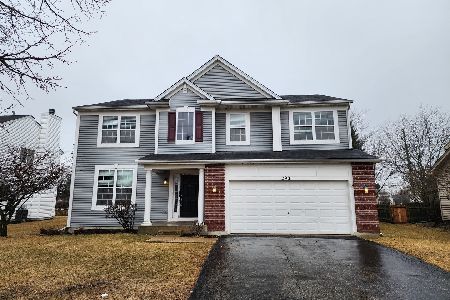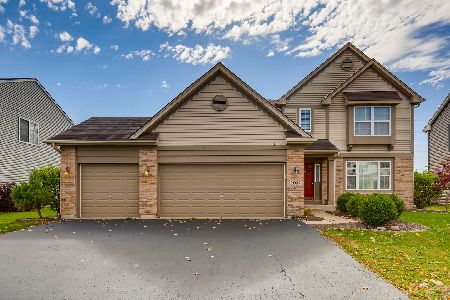2969 Stirling Court, Montgomery, Illinois 60538
$255,000
|
Sold
|
|
| Status: | Closed |
| Sqft: | 1,664 |
| Cost/Sqft: | $156 |
| Beds: | 3 |
| Baths: | 3 |
| Year Built: | 2004 |
| Property Taxes: | $6,489 |
| Days On Market: | 2672 |
| Lot Size: | 0,28 |
Description
Look no further! Owners hate to leave this updated ranch home featuring a total kitchen makeover, new wood floors, fresh paint, high ceilings, and open floor plan! Fantastic cul-de-sac location at the end of the street. No backyard neighbors. Fully fenced yard offers additional privacy. Behind the home is a berm with mature landscaping. The large deck is ideal for entertaining. 3 bedrooms, 2 full baths, and laundry are all on the main level. The deep-pour, fully-finished basement offers loads of play space plus a 4th bedroom and full bathroom! There is approximately 3,000square feet of finished living space. Low taxes! No HOA! No HOA Fees! No SSA fees! Compare to new and discover a savings of more than $40,000! Plus the landscaping and finished basement is already there! Kaneland schools. McDole Elementary is only 2 blocks away. Easy access to Interstate 88 via Orchard Road or Route 47. Schedule today for this must seem gem!
Property Specifics
| Single Family | |
| — | |
| Ranch | |
| 2004 | |
| Partial | |
| PINEHURST | |
| No | |
| 0.28 |
| Kane | |
| Foxmoor | |
| 0 / Not Applicable | |
| None | |
| Public | |
| Public Sewer | |
| 10110389 | |
| 1435458004 |
Nearby Schools
| NAME: | DISTRICT: | DISTANCE: | |
|---|---|---|---|
|
Grade School
Mcdole Elementary School |
302 | — | |
|
Middle School
Harter Middle School |
302 | Not in DB | |
|
High School
Kaneland High School |
302 | Not in DB | |
Property History
| DATE: | EVENT: | PRICE: | SOURCE: |
|---|---|---|---|
| 18 Mar, 2016 | Sold | $227,000 | MRED MLS |
| 4 Feb, 2016 | Under contract | $239,900 | MRED MLS |
| 6 Jan, 2016 | Listed for sale | $239,900 | MRED MLS |
| 19 Nov, 2018 | Sold | $255,000 | MRED MLS |
| 16 Oct, 2018 | Under contract | $259,000 | MRED MLS |
| 12 Oct, 2018 | Listed for sale | $259,000 | MRED MLS |
Room Specifics
Total Bedrooms: 4
Bedrooms Above Ground: 3
Bedrooms Below Ground: 1
Dimensions: —
Floor Type: Carpet
Dimensions: —
Floor Type: Carpet
Dimensions: —
Floor Type: Carpet
Full Bathrooms: 3
Bathroom Amenities: Separate Shower,Double Sink,Soaking Tub
Bathroom in Basement: 1
Rooms: Eating Area,Foyer,Game Room
Basement Description: Finished,Crawl
Other Specifics
| 2 | |
| Concrete Perimeter | |
| Asphalt | |
| Deck, Porch, Storms/Screens | |
| Cul-De-Sac,Fenced Yard,Landscaped | |
| 45X121X41X106X124 | |
| Unfinished | |
| Full | |
| Vaulted/Cathedral Ceilings, Hardwood Floors, First Floor Bedroom, In-Law Arrangement, First Floor Laundry, First Floor Full Bath | |
| Range, Microwave, Dishwasher, Refrigerator, Disposal, Stainless Steel Appliance(s) | |
| Not in DB | |
| Sidewalks, Street Lights, Street Paved | |
| — | |
| — | |
| — |
Tax History
| Year | Property Taxes |
|---|---|
| 2016 | $6,664 |
| 2018 | $6,489 |
Contact Agent
Nearby Similar Homes
Nearby Sold Comparables
Contact Agent
Listing Provided By
john greene, Realtor

