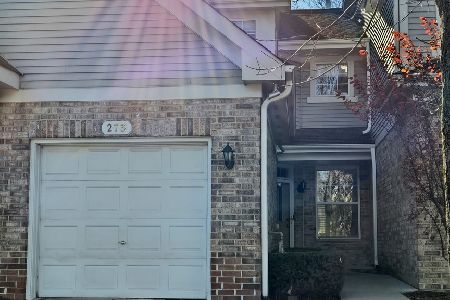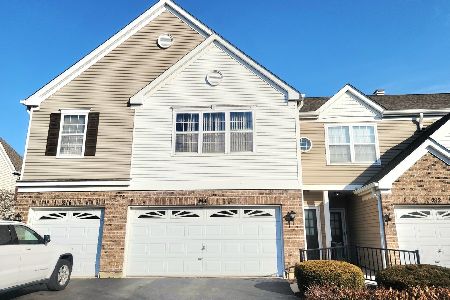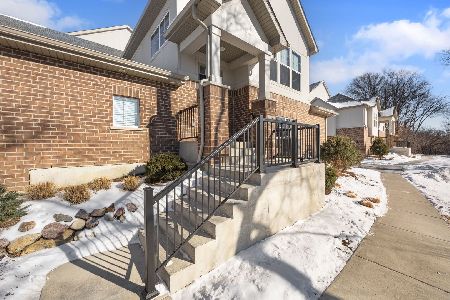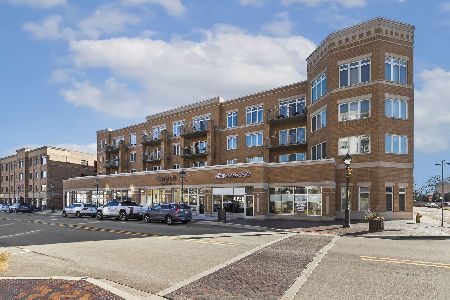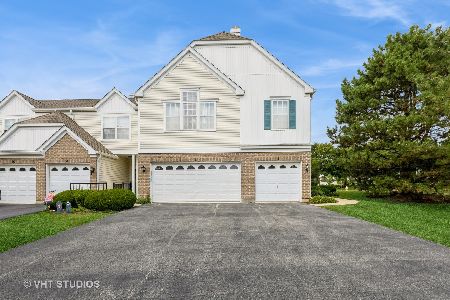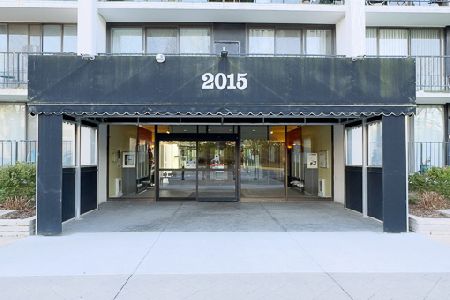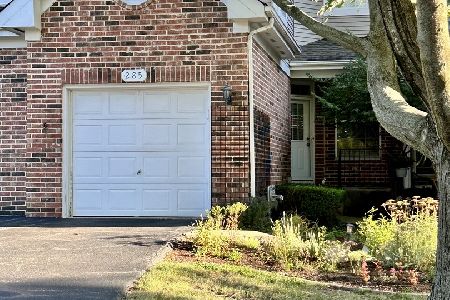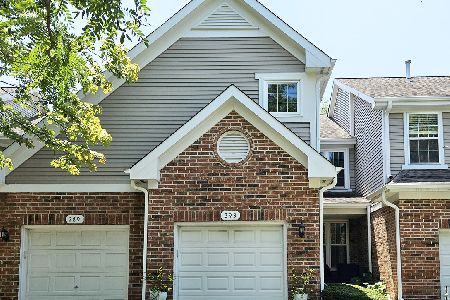297 20th Street, Lombard, Illinois 60148
$329,000
|
Sold
|
|
| Status: | Closed |
| Sqft: | 1,790 |
| Cost/Sqft: | $184 |
| Beds: | 3 |
| Baths: | 4 |
| Year Built: | 1998 |
| Property Taxes: | $5,695 |
| Days On Market: | 2307 |
| Lot Size: | 0,00 |
Description
JUST IN TIME FOR THE HOLIDAYS! COMPLETE RENOVATION FROM TOP TO BOTTOM IN 2019! Rarely available light and bright end/corner unit overlooking pond in Elizabeth Crossing. Walking distance to Manor Hill Elementary and Glenn Westlake Middle School. 3 bedrooms, 3.5 bathrooms and 2 car garage with Wifi enabled garage door that can be controlled from your phone. Massive windows and vaulted ceilings throughout main living space. White oak hardwood flooring and waterproof flooring in basement. Kitchen has soft close cabinetry and stainless steel appliances, including a Wifi enabled fridge and motion sensor sink/faucet. LED lit vanity mirrors in 1/2 bath and master. The list of updates can go on forever, but you'll have to come see it for yourself! Owners hates to leave but their loss is your gain! WELCOME HOME!
Property Specifics
| Condos/Townhomes | |
| 2 | |
| — | |
| 1998 | |
| Partial | |
| — | |
| No | |
| — |
| Du Page | |
| — | |
| 256 / Monthly | |
| Insurance,Exterior Maintenance,Lawn Care,Scavenger,Snow Removal | |
| Lake Michigan | |
| Public Sewer | |
| 10567825 | |
| 0619412104 |
Nearby Schools
| NAME: | DISTRICT: | DISTANCE: | |
|---|---|---|---|
|
Grade School
Manor Hill Elementary School |
44 | — | |
|
Middle School
Glenn Westlake Middle School |
44 | Not in DB | |
|
High School
Glenbard East High School |
87 | Not in DB | |
Property History
| DATE: | EVENT: | PRICE: | SOURCE: |
|---|---|---|---|
| 26 Mar, 2019 | Sold | $270,000 | MRED MLS |
| 16 Feb, 2019 | Under contract | $299,900 | MRED MLS |
| 14 Nov, 2018 | Listed for sale | $299,900 | MRED MLS |
| 12 Dec, 2019 | Sold | $329,000 | MRED MLS |
| 13 Nov, 2019 | Under contract | $329,900 | MRED MLS |
| 6 Nov, 2019 | Listed for sale | $329,900 | MRED MLS |
Room Specifics
Total Bedrooms: 3
Bedrooms Above Ground: 3
Bedrooms Below Ground: 0
Dimensions: —
Floor Type: Carpet
Dimensions: —
Floor Type: Carpet
Full Bathrooms: 4
Bathroom Amenities: Separate Shower,Double Sink,Soaking Tub
Bathroom in Basement: 1
Rooms: Loft
Basement Description: Finished
Other Specifics
| 2 | |
| — | |
| Asphalt | |
| Porch, Stamped Concrete Patio, End Unit | |
| — | |
| COMMON | |
| — | |
| Full | |
| Vaulted/Cathedral Ceilings, Hardwood Floors, Walk-In Closet(s) | |
| Range, Microwave, Dishwasher, High End Refrigerator, Freezer, Washer, Dryer, Disposal, Stainless Steel Appliance(s) | |
| Not in DB | |
| — | |
| — | |
| — | |
| Gas Log, Gas Starter |
Tax History
| Year | Property Taxes |
|---|---|
| 2019 | $5,509 |
| 2019 | $5,695 |
Contact Agent
Nearby Similar Homes
Nearby Sold Comparables
Contact Agent
Listing Provided By
Keller Williams Premiere Properties

