297 Hastings Avenue, Highland Park, Illinois 60035
$841,000
|
Sold
|
|
| Status: | Closed |
| Sqft: | 2,718 |
| Cost/Sqft: | $304 |
| Beds: | 4 |
| Baths: | 3 |
| Year Built: | 1965 |
| Property Taxes: | $14,098 |
| Days On Market: | 1726 |
| Lot Size: | 0,31 |
Description
Everything is updated in this completely fabulous Braeside ranch! Gleaming dark wood floors, white trim, light neutral wall colors and all updated LED lighting fixtures make this the perfect home for the buyer who wants everything done. The white kitchen with quartz countertops, stainless steel appliances, double ovens, island and pantry, has both a breakfast nook and dining room space and is open to the family room. Sliding doors from the family room lead to the stone patio, creating the perfect set-up for entertaining both inside and out. The expansive living room with a wall of windows sits at the center of the home and is the "wow" room upon entry. The bedroom wing of the house includes four bedrooms with large closets built out with custom white shelving and drawers. The large primary bedroom with wall of closets and attached primary bathroom was recently redone with marble in 2019 and has a double vanity. The full basement is fully finished and includes large rec room, office/exercise room and storage space. This social and friendly neighborhood has sidewalks and is walking distance to parks, playgrounds, tennis courts and Ravinia Festival. Outdoor playset is excluded.
Property Specifics
| Single Family | |
| — | |
| Ranch | |
| 1965 | |
| Full | |
| — | |
| No | |
| 0.31 |
| Lake | |
| — | |
| 0 / Not Applicable | |
| None | |
| Lake Michigan,Public | |
| Public Sewer | |
| 11078974 | |
| 16363060070000 |
Nearby Schools
| NAME: | DISTRICT: | DISTANCE: | |
|---|---|---|---|
|
Grade School
Braeside Elementary School |
112 | — | |
|
Middle School
Edgewood Middle School |
112 | Not in DB | |
|
High School
Highland Park High School |
113 | Not in DB | |
Property History
| DATE: | EVENT: | PRICE: | SOURCE: |
|---|---|---|---|
| 23 Mar, 2013 | Sold | $510,000 | MRED MLS |
| 25 Mar, 2013 | Under contract | $519,000 | MRED MLS |
| 18 Mar, 2013 | Listed for sale | $519,000 | MRED MLS |
| 16 Aug, 2021 | Sold | $841,000 | MRED MLS |
| 8 May, 2021 | Under contract | $825,000 | MRED MLS |
| 6 May, 2021 | Listed for sale | $825,000 | MRED MLS |
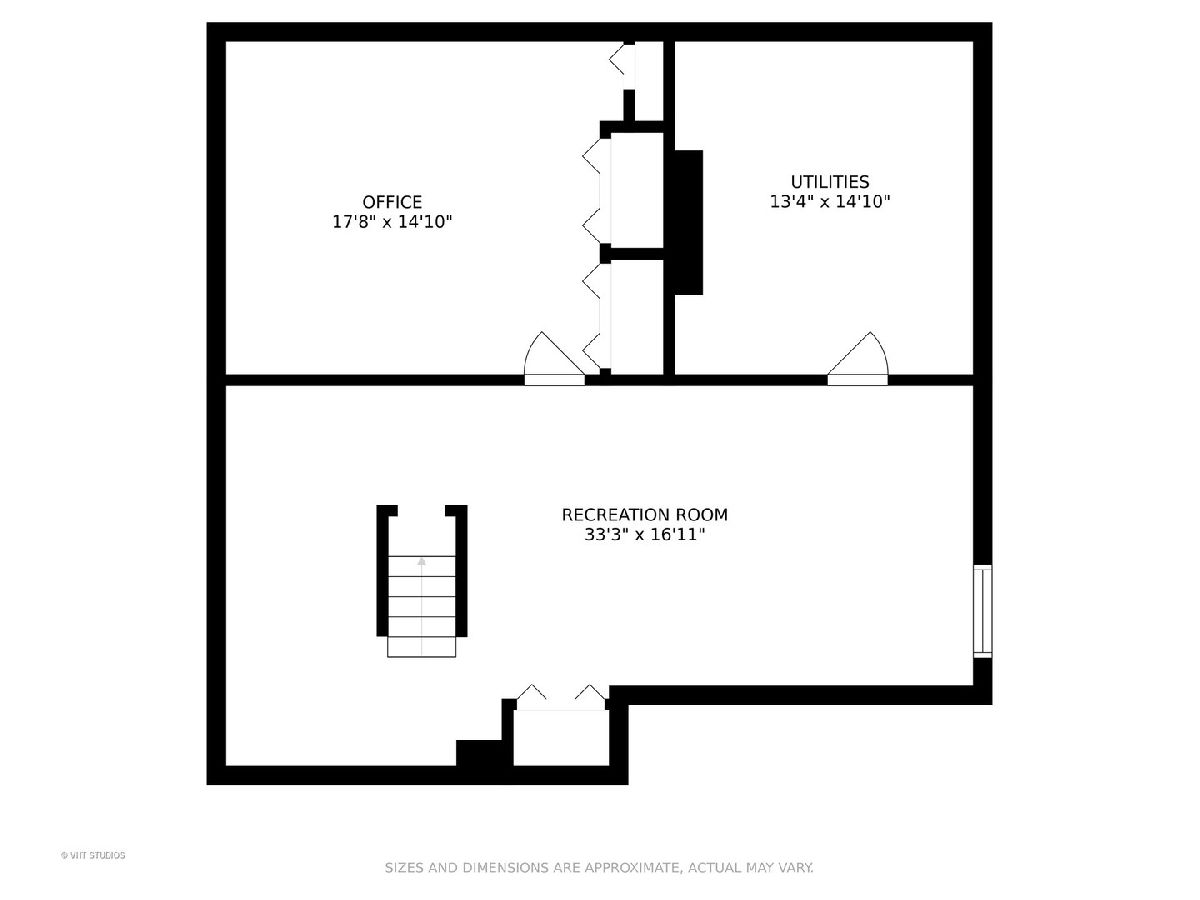
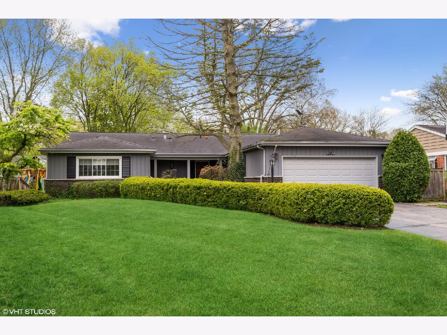
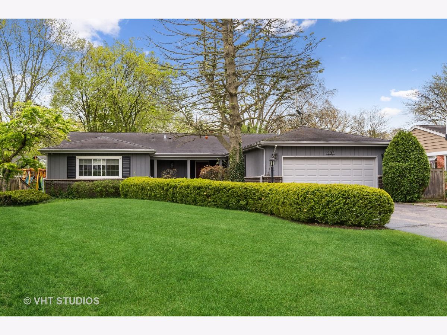
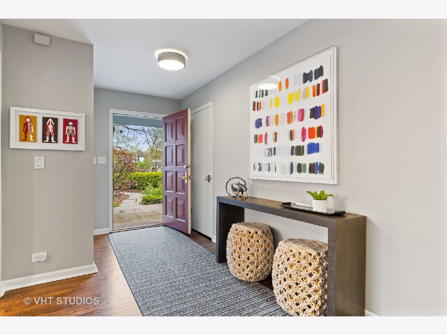
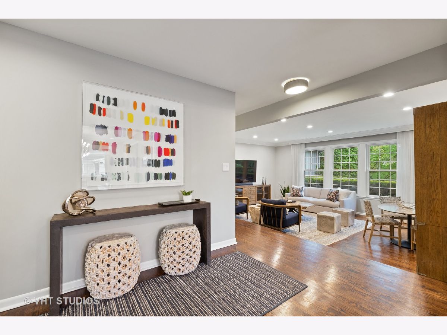
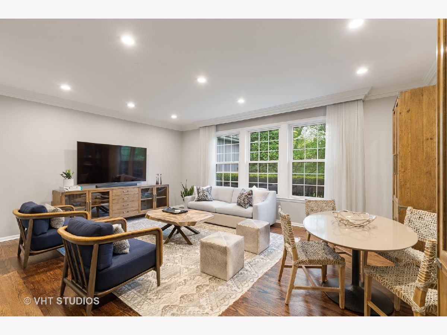
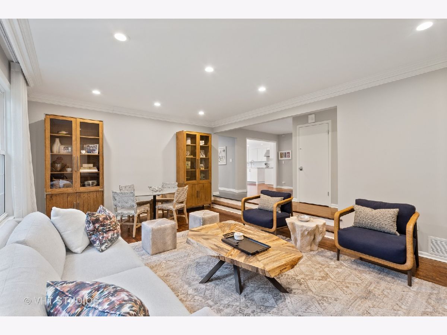
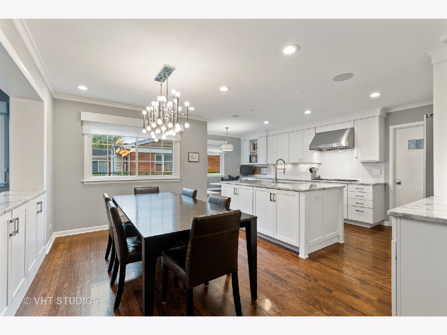
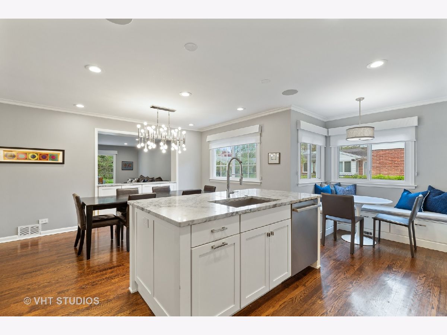
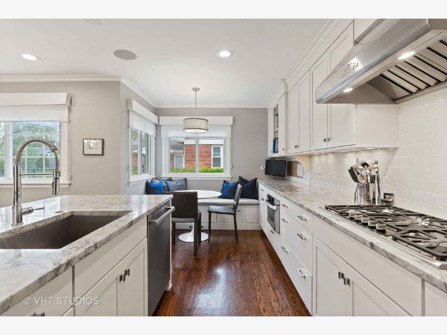
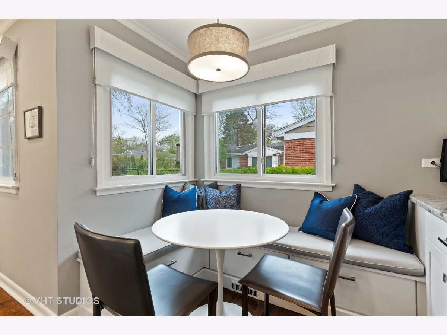
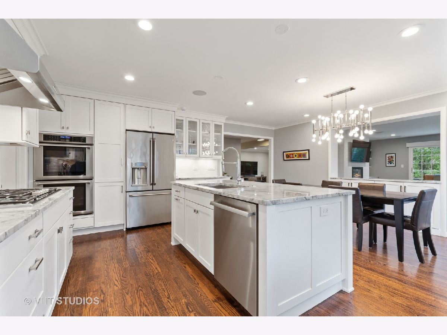
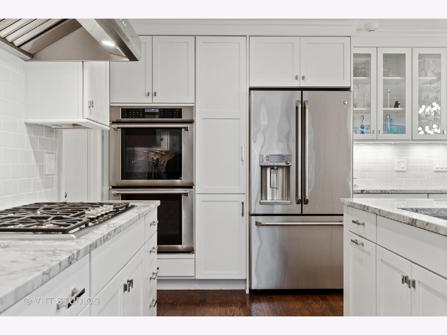
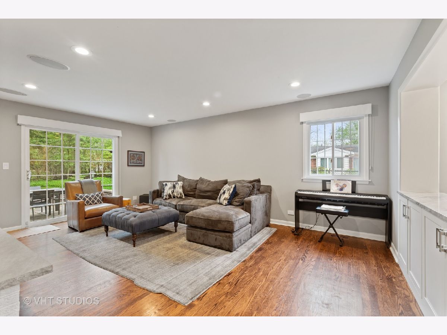
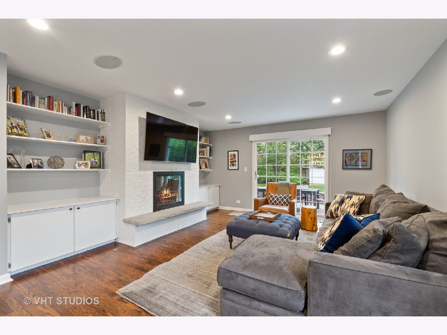
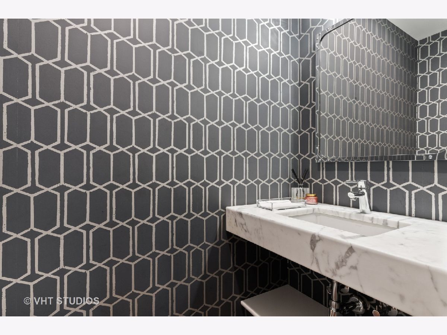
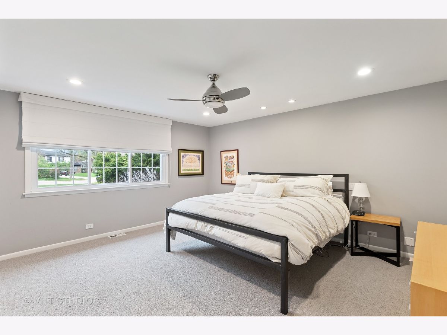
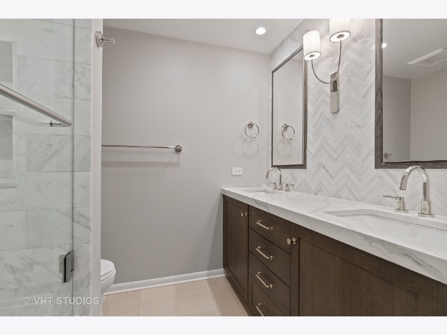
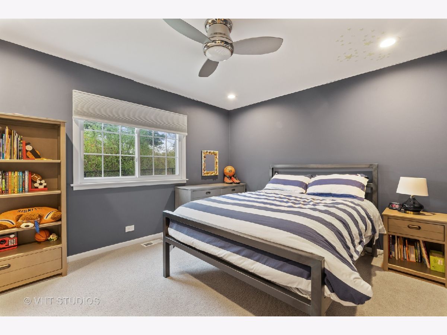
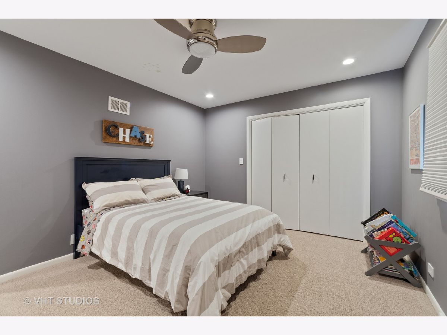
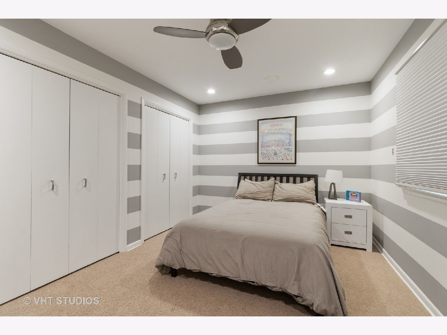
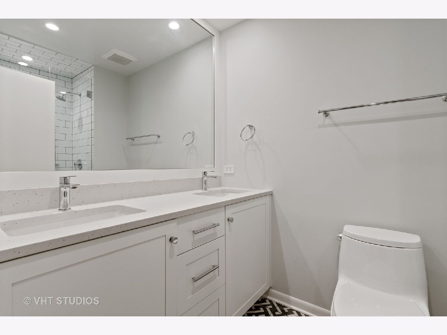
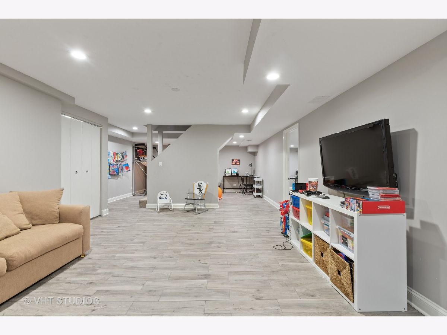
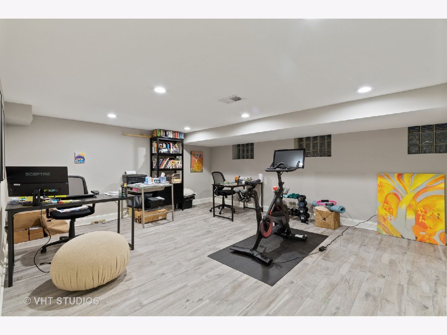
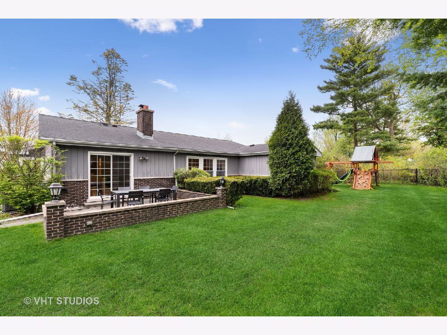
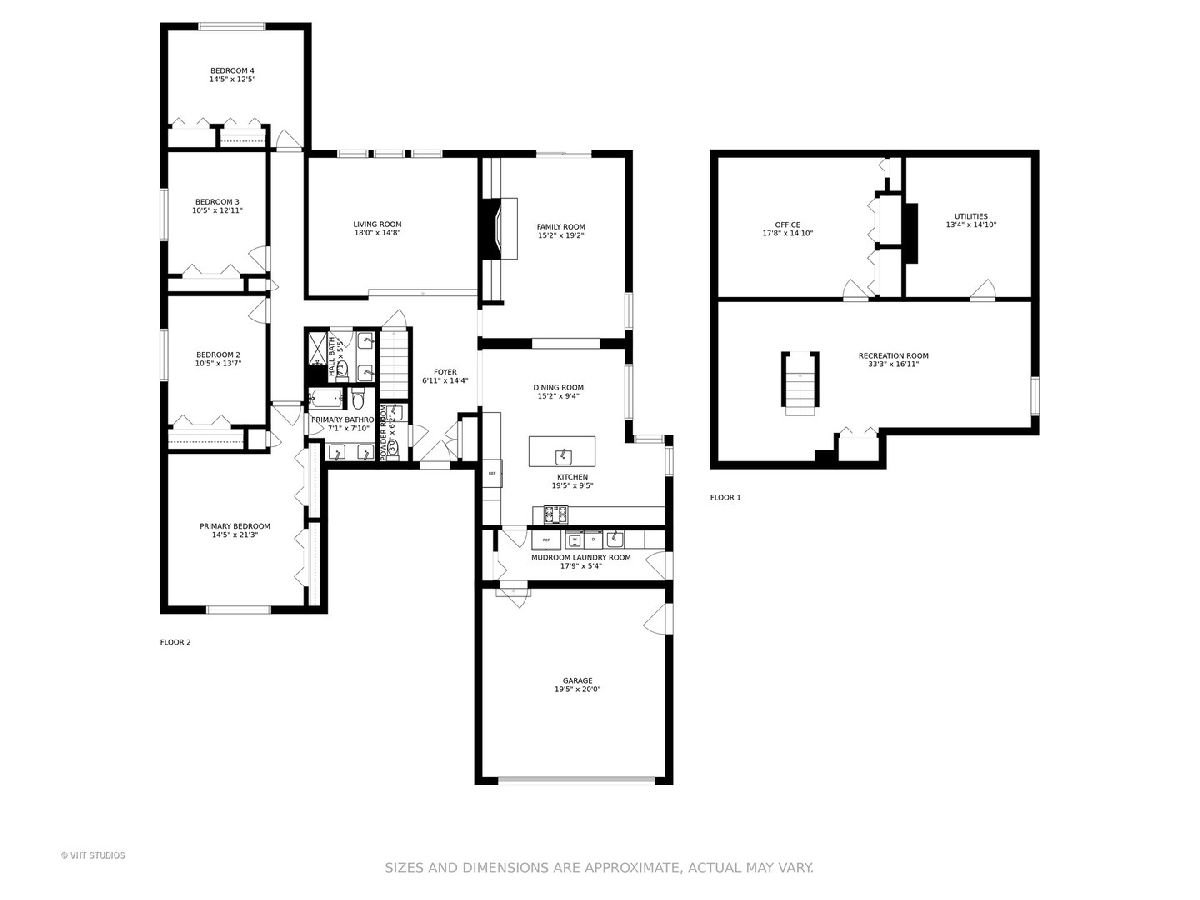
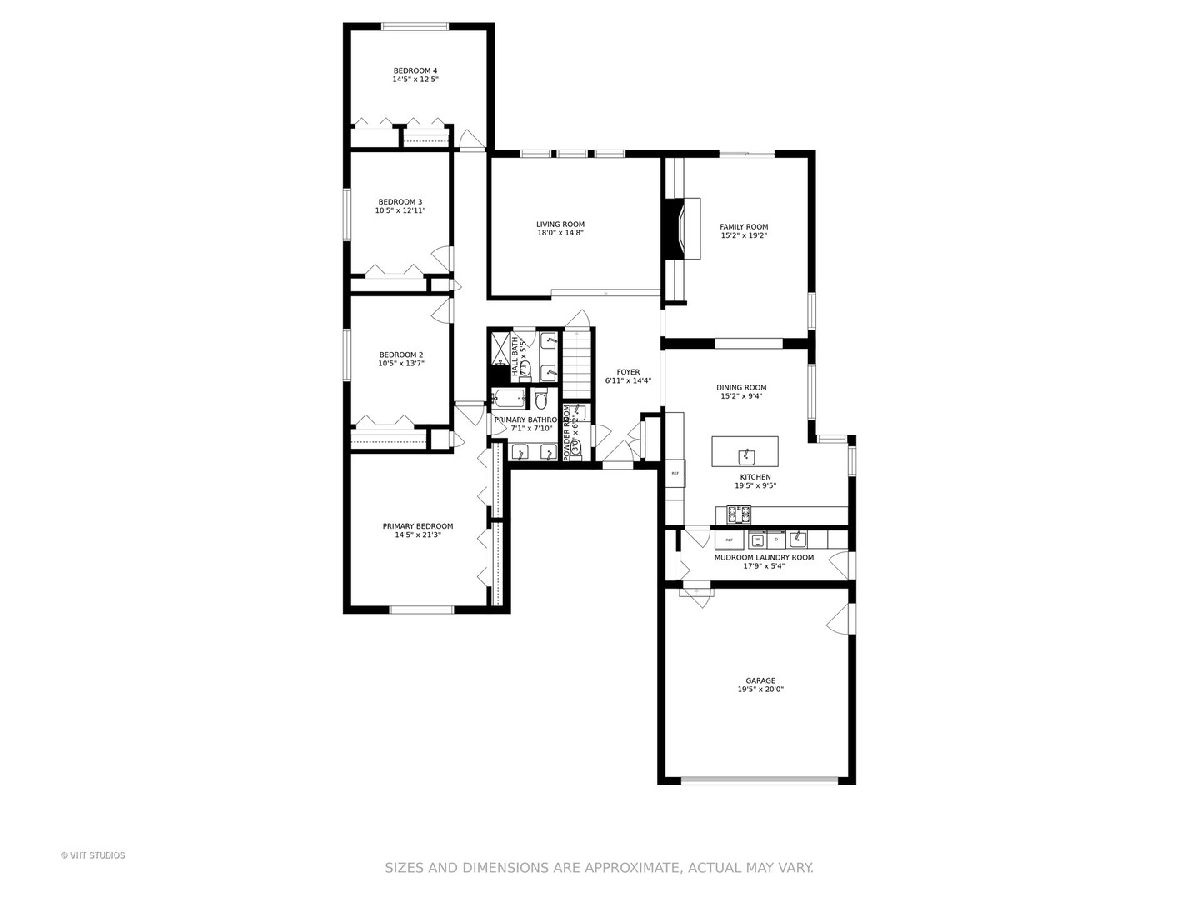
Room Specifics
Total Bedrooms: 4
Bedrooms Above Ground: 4
Bedrooms Below Ground: 0
Dimensions: —
Floor Type: Carpet
Dimensions: —
Floor Type: Carpet
Dimensions: —
Floor Type: Carpet
Full Bathrooms: 3
Bathroom Amenities: Double Sink
Bathroom in Basement: 0
Rooms: Foyer,Recreation Room,Office
Basement Description: Finished,Rec/Family Area,Storage Space
Other Specifics
| 2 | |
| — | |
| — | |
| Patio, Storms/Screens, Outdoor Grill | |
| Fenced Yard,Landscaped,Sidewalks,Streetlights,Wood Fence | |
| 50X176X23X82X174 | |
| — | |
| Full | |
| Hardwood Floors, Heated Floors, First Floor Bedroom, First Floor Laundry, First Floor Full Bath, Built-in Features | |
| Double Oven, Microwave, Dishwasher, Refrigerator, Washer, Dryer, Disposal | |
| Not in DB | |
| Park, Tennis Court(s), Curbs, Sidewalks, Street Paved | |
| — | |
| — | |
| Wood Burning, Gas Starter |
Tax History
| Year | Property Taxes |
|---|---|
| 2013 | $12,192 |
| 2021 | $14,098 |
Contact Agent
Nearby Similar Homes
Nearby Sold Comparables
Contact Agent
Listing Provided By
@properties






