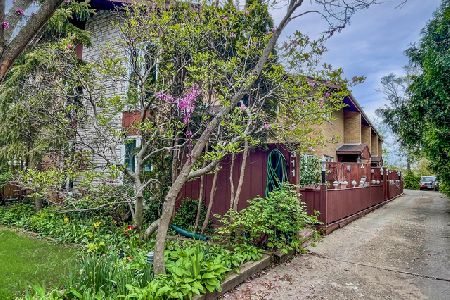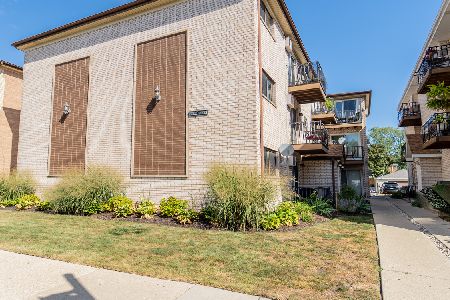297 Northwest Highway, Park Ridge, Illinois 60068
$560,000
|
Sold
|
|
| Status: | Closed |
| Sqft: | 2,250 |
| Cost/Sqft: | $253 |
| Beds: | 3 |
| Baths: | 3 |
| Year Built: | 2016 |
| Property Taxes: | $10,683 |
| Days On Market: | 2034 |
| Lot Size: | 0,00 |
Description
Stunning upscale Townhouse in the heart of Park Ridge! Only 4 years new!! This immaculately-maintained three bedroom, plus an office/ den, family room, two and a half bath Row House has it all! It features a private entrance to a welcoming foyer and upgrades galore. The main level offers stylish hardwood floors, 9 ft. ceilings, a modern open layout with a fabulous kitchen, an oversized island, stainless-steel appliances, high-end cabinets, quartz countertops and an elegant dining room. Enjoy the beautiful balcony to relax or grill! Top-level master bedroom has an upgraded bath and custom closets. There are two additional bedrooms and modern full bath. Lower-level has a family room, a utility area and additional storage. This Townhouse includes a large two-car garage with epoxy finished floor and built-in cabinets. Amazing City Like Lifestyle! Steps to Whole Foods, Uptown nightlife, train, restaurants, library and Starbucks. Great schools too! Perfect 10!!
Property Specifics
| Condos/Townhomes | |
| 3 | |
| — | |
| 2016 | |
| Walkout | |
| — | |
| No | |
| — |
| Cook | |
| — | |
| 285 / Monthly | |
| Parking,Insurance,TV/Cable,Exterior Maintenance,Lawn Care,Scavenger,Snow Removal | |
| Lake Michigan,Public | |
| Public Sewer | |
| 10760986 | |
| 09361000520000 |
Nearby Schools
| NAME: | DISTRICT: | DISTANCE: | |
|---|---|---|---|
|
Grade School
Eugene Field Elementary School |
64 | — | |
|
Middle School
Emerson Middle School |
64 | Not in DB | |
|
High School
Maine South High School |
207 | Not in DB | |
Property History
| DATE: | EVENT: | PRICE: | SOURCE: |
|---|---|---|---|
| 27 Aug, 2020 | Sold | $560,000 | MRED MLS |
| 17 Jul, 2020 | Under contract | $569,900 | MRED MLS |
| 26 Jun, 2020 | Listed for sale | $569,900 | MRED MLS |
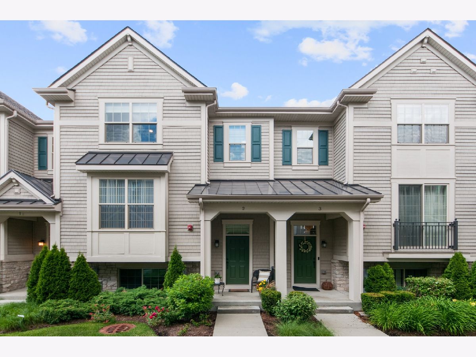
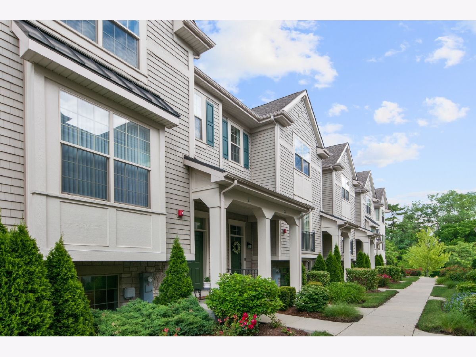
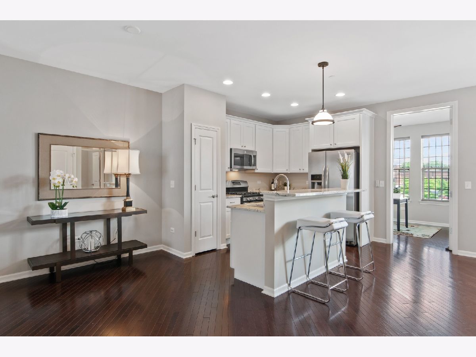
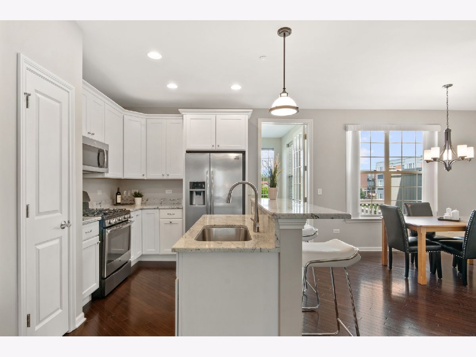
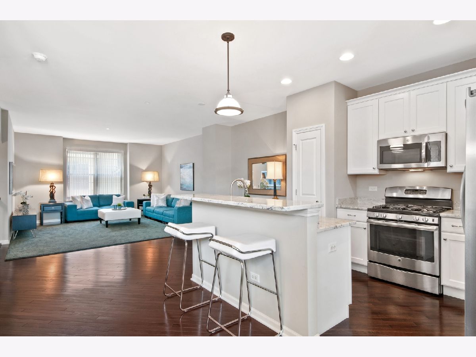
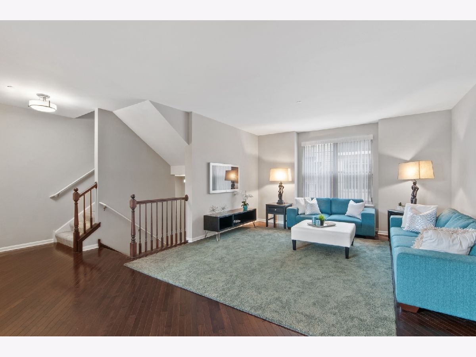
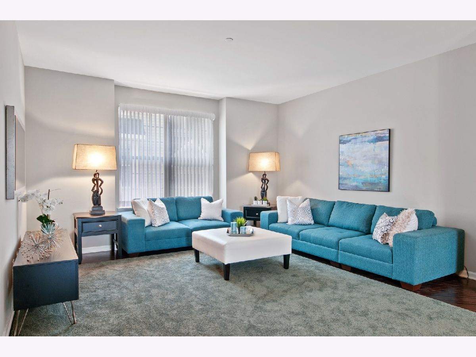
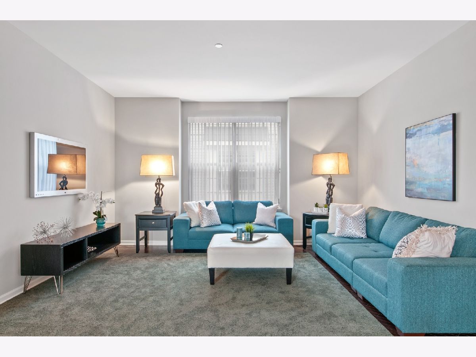
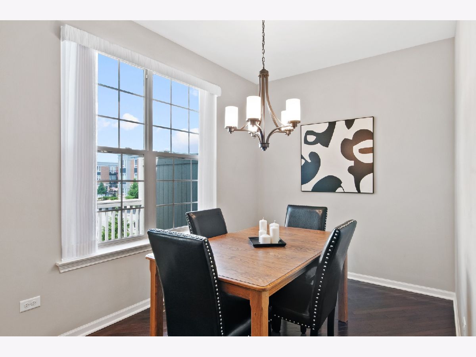
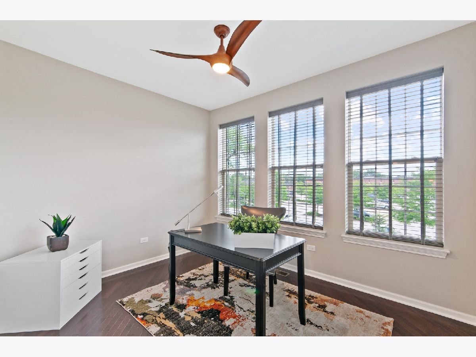
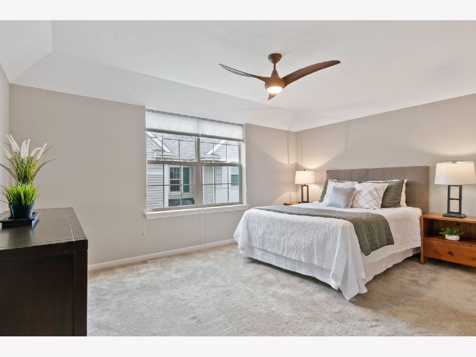
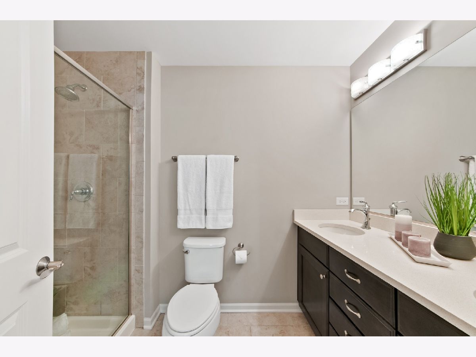
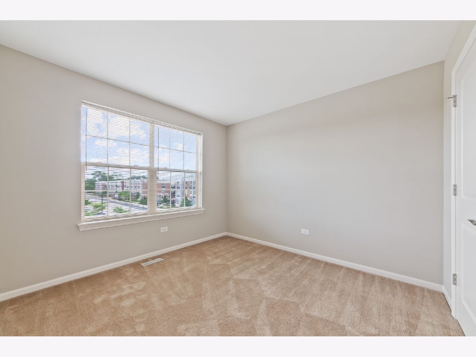
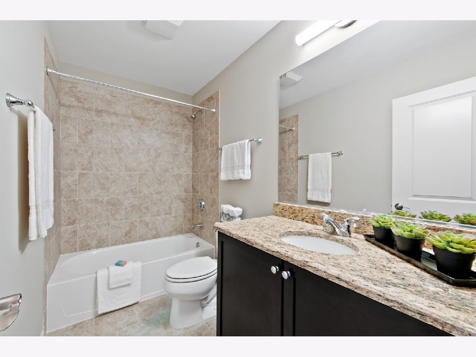
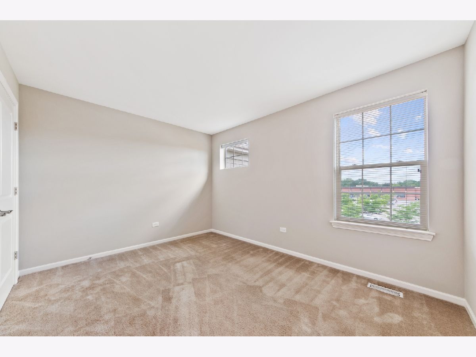
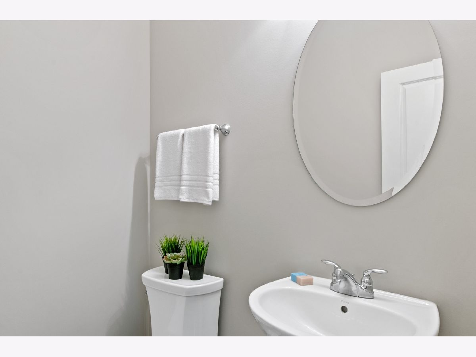
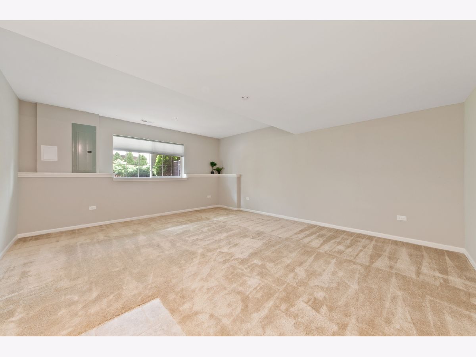
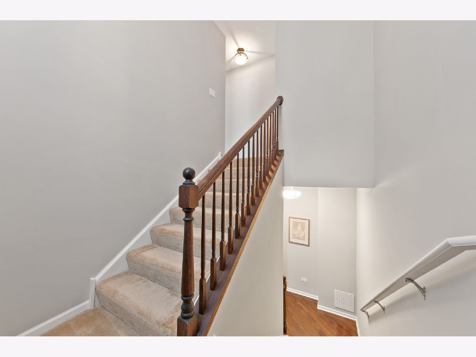
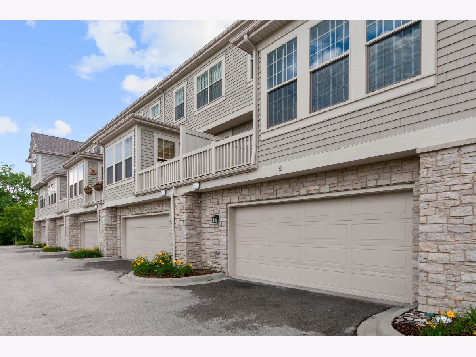
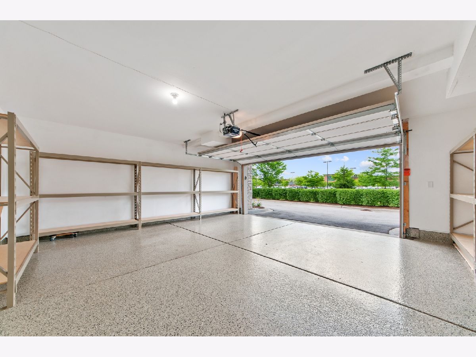
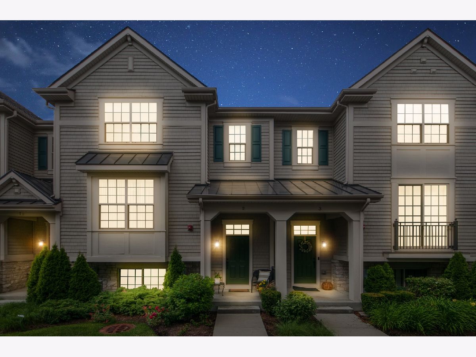
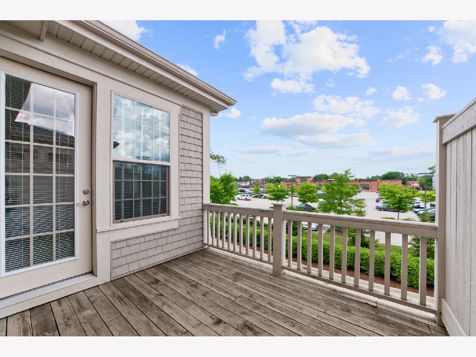
Room Specifics
Total Bedrooms: 3
Bedrooms Above Ground: 3
Bedrooms Below Ground: 0
Dimensions: —
Floor Type: Carpet
Dimensions: —
Floor Type: Carpet
Full Bathrooms: 3
Bathroom Amenities: —
Bathroom in Basement: 0
Rooms: Office,Deck
Basement Description: Finished,Exterior Access
Other Specifics
| 2.5 | |
| Concrete Perimeter | |
| Concrete | |
| Deck | |
| Common Grounds | |
| 1380 | |
| — | |
| Full | |
| Vaulted/Cathedral Ceilings, Hardwood Floors, Second Floor Laundry | |
| Range, Microwave, Dishwasher, Refrigerator, Washer, Dryer, Disposal, Stainless Steel Appliance(s) | |
| Not in DB | |
| — | |
| — | |
| — | |
| — |
Tax History
| Year | Property Taxes |
|---|---|
| 2020 | $10,683 |
Contact Agent
Nearby Similar Homes
Nearby Sold Comparables
Contact Agent
Listing Provided By
Coldwell Banker Realty

