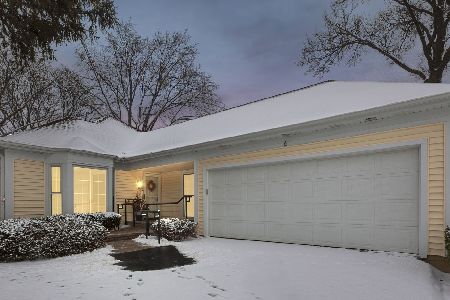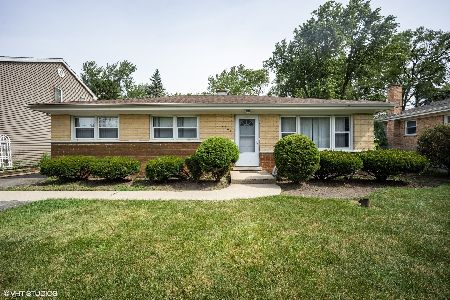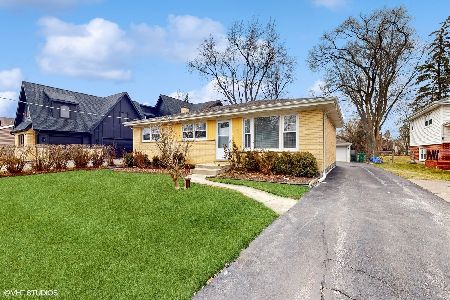2970 Koepke Road, Northbrook, Illinois 60062
$1,285,000
|
Sold
|
|
| Status: | Closed |
| Sqft: | 5,397 |
| Cost/Sqft: | $259 |
| Beds: | 4 |
| Baths: | 6 |
| Year Built: | 2010 |
| Property Taxes: | $23,030 |
| Days On Market: | 1821 |
| Lot Size: | 0,40 |
Description
2970 Koepke is the definition of luxury, this well appointed 2010 custom build home will have every amenity you are looking for. As you enter this full brick and stone wrap home, you will feel the attention to detail and care taken you expect in a custom build. Volume 2 story foyer has a massive mudroom with washer/dryer off the 3.5 car heated garage. Home office with custom built ins and dual custom desks on the first floor, massive dining room with coffered ceilings, attached to a true chef's kitchen by a butler's pantry with wet bar and walk in pantry. Chef's kitchen with high end everything; 2 Sub Zero Refrigerators, 2 Miele dishwashers, Wolf 48 inch range and custom hood, generous sized island with large eat in kitchen table space overlooking your paradise of a backyard. Kitchen open to your family room with hand carved Marble fireplace, windows looking out to your covered patio with gas start wood burning fireplace, built in Weber grill, huge patio space with tons of seating and seat wall in your expansive .4 acre fully fenced backyard with mature trees and landscaping. Upstairs you have a primary suite with spa like bath including Travertine heated floors, dual vanities, dual closets, steam shower, claw foot tub, separate water closets. 3 more generous sized bedrooms with en suite baths on the second floor, as well as a second floor laundry room. Bedroom 2 has a private study/playroom space perfect for today's lifestyle. Fully finished basement is an entertainer's dream including a TV projector theatre room, wet bar with fridge and dish washer, exercise room, and sauna. This dream home has 4 fireplaces, entire home generator, in ground sprinkler system, and a backyard paradise.
Property Specifics
| Single Family | |
| — | |
| — | |
| 2010 | |
| Full | |
| — | |
| No | |
| 0.4 |
| Cook | |
| — | |
| — / Not Applicable | |
| None | |
| Lake Michigan,Public | |
| Public Sewer | |
| 10902507 | |
| 04172020190000 |
Nearby Schools
| NAME: | DISTRICT: | DISTANCE: | |
|---|---|---|---|
|
Grade School
Hickory Point Elementary School |
27 | — | |
|
Middle School
Wood Oaks Junior High School |
27 | Not in DB | |
|
High School
Glenbrook North High School |
225 | Not in DB | |
|
Alternate Junior High School
Shabonee School |
— | Not in DB | |
Property History
| DATE: | EVENT: | PRICE: | SOURCE: |
|---|---|---|---|
| 27 Aug, 2008 | Sold | $360,000 | MRED MLS |
| 9 Aug, 2008 | Under contract | $374,900 | MRED MLS |
| 28 Jul, 2008 | Listed for sale | $374,900 | MRED MLS |
| 10 Jun, 2021 | Sold | $1,285,000 | MRED MLS |
| 16 Mar, 2021 | Under contract | $1,399,000 | MRED MLS |
| 2 Feb, 2021 | Listed for sale | $1,399,000 | MRED MLS |
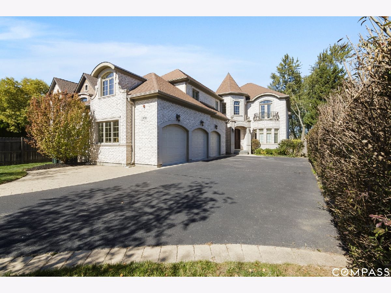
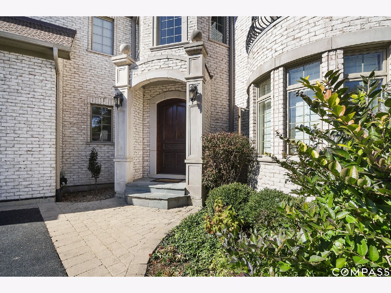
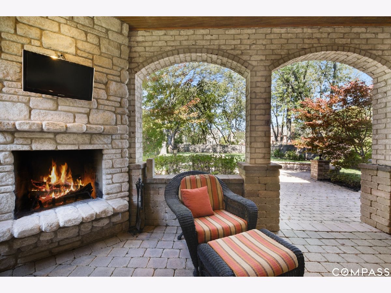
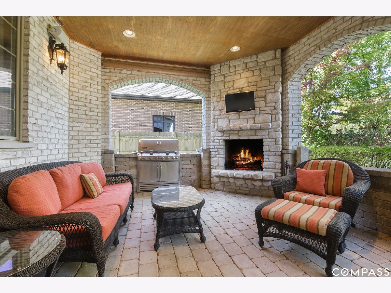
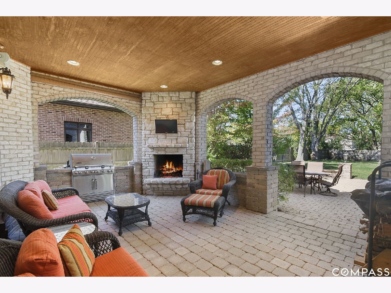
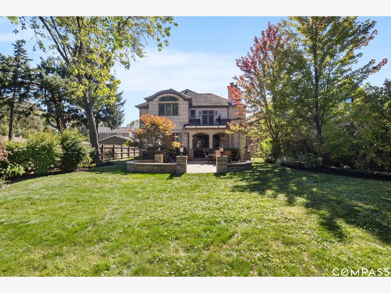
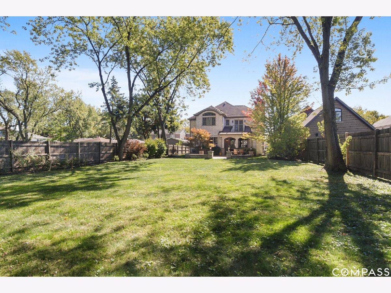
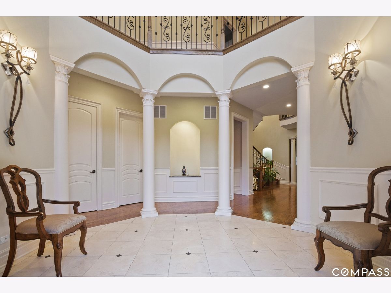
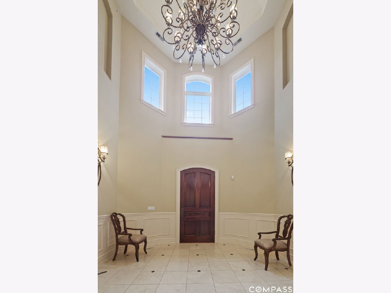
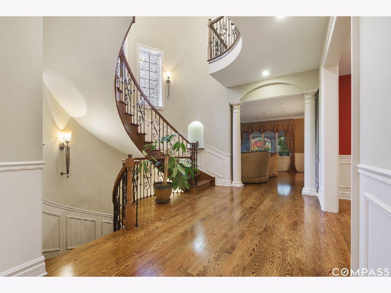
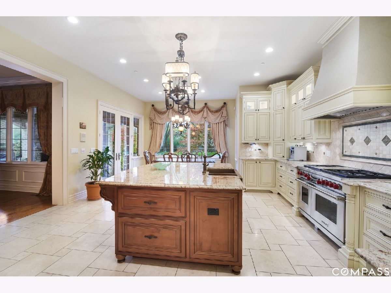
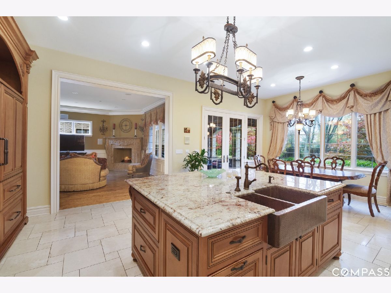
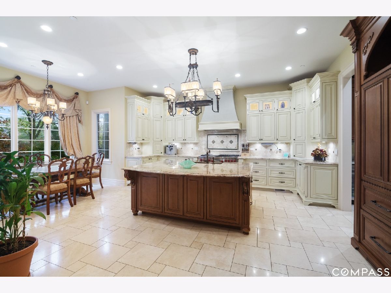
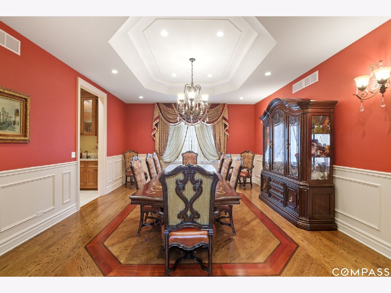
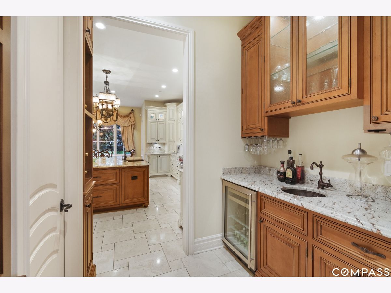
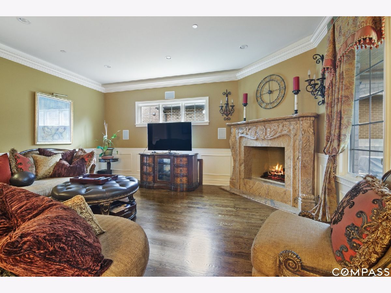
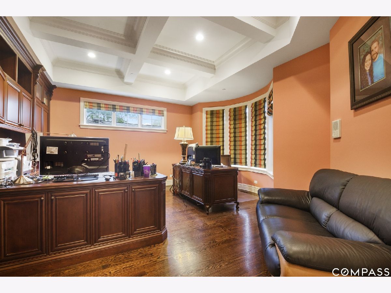
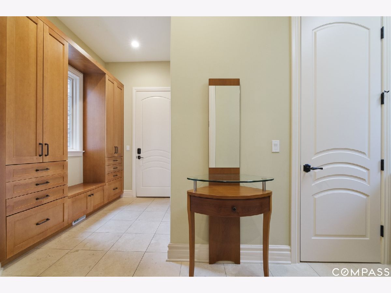
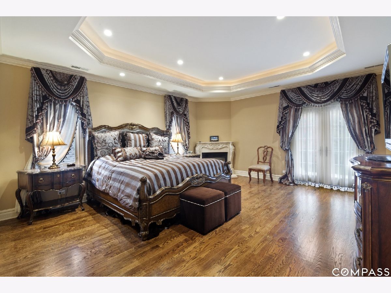
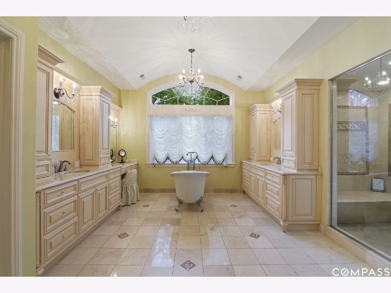
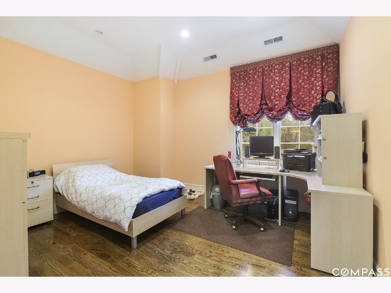
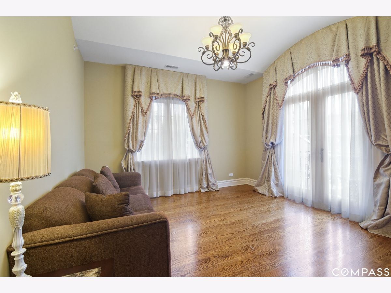
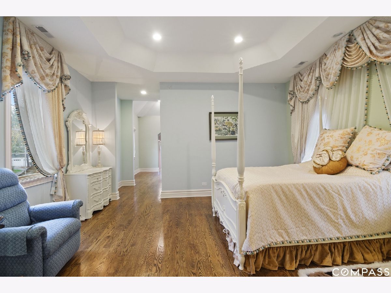
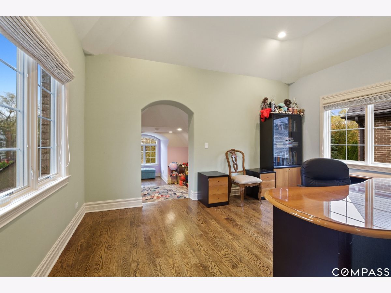
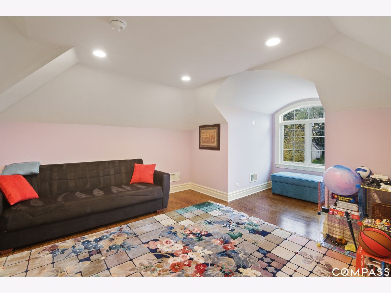
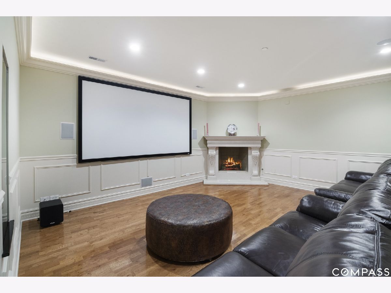
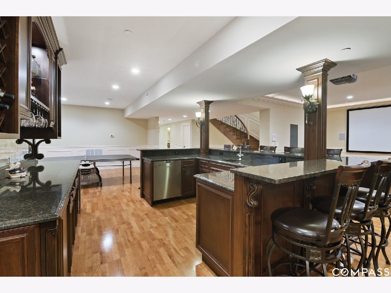
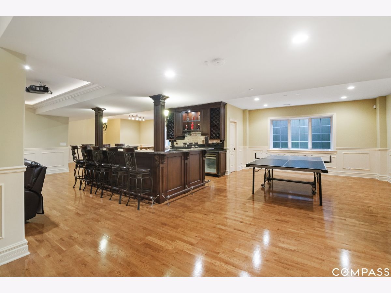
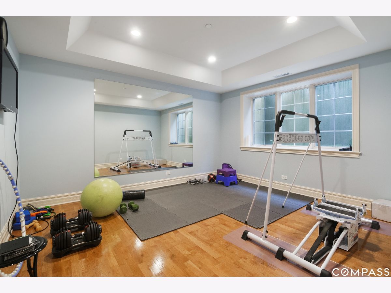
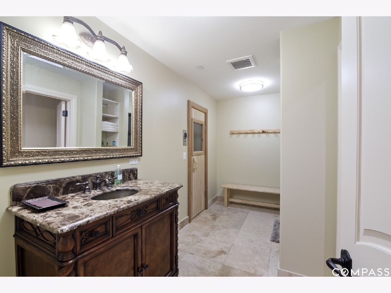
Room Specifics
Total Bedrooms: 5
Bedrooms Above Ground: 4
Bedrooms Below Ground: 1
Dimensions: —
Floor Type: Hardwood
Dimensions: —
Floor Type: Hardwood
Dimensions: —
Floor Type: Hardwood
Dimensions: —
Floor Type: —
Full Bathrooms: 6
Bathroom Amenities: —
Bathroom in Basement: 1
Rooms: Bedroom 5,Office,Recreation Room,Play Room,Theatre Room,Foyer,Mud Room,Other Room
Basement Description: Finished,Egress Window,Rec/Family Area,Storage Space
Other Specifics
| 3 | |
| — | |
| — | |
| Balcony, Patio, Brick Paver Patio, Storms/Screens, Outdoor Grill | |
| — | |
| 60X294 | |
| — | |
| Full | |
| Sauna/Steam Room, Bar-Wet, Hardwood Floors, First Floor Laundry, Second Floor Laundry, Built-in Features, Walk-In Closet(s), Ceiling - 10 Foot, Coffered Ceiling(s), Drapes/Blinds | |
| Double Oven, Microwave, Dishwasher, High End Refrigerator, Bar Fridge, Washer, Dryer, Disposal, Wine Refrigerator, Range Hood | |
| Not in DB | |
| Clubhouse, Park, Pool, Tennis Court(s) | |
| — | |
| — | |
| — |
Tax History
| Year | Property Taxes |
|---|---|
| 2008 | $6,552 |
| 2021 | $23,030 |
Contact Agent
Nearby Similar Homes
Nearby Sold Comparables
Contact Agent
Listing Provided By
Compass






