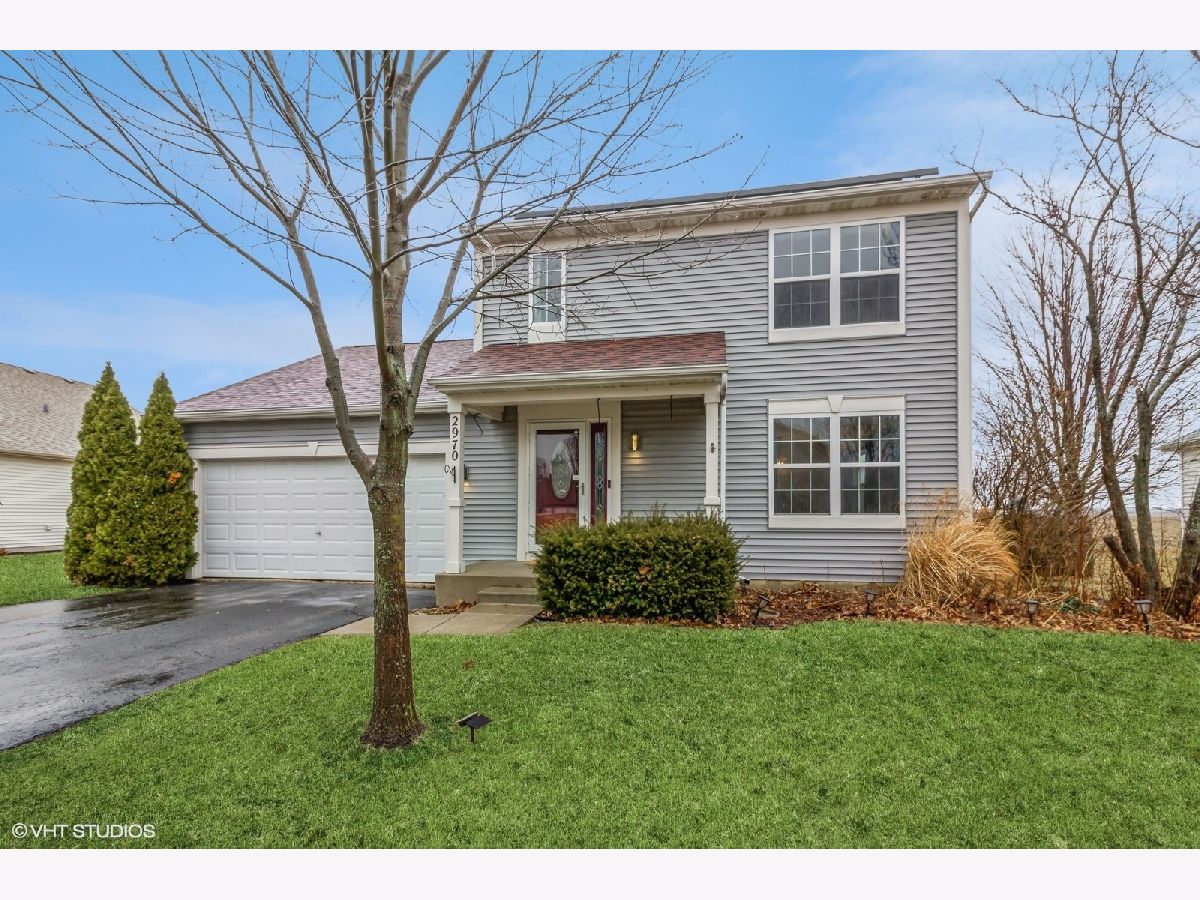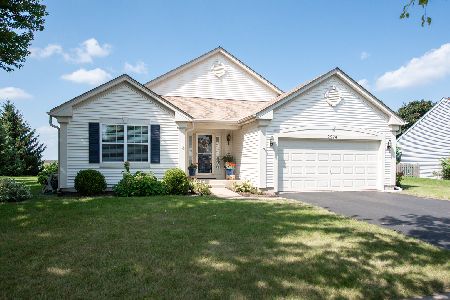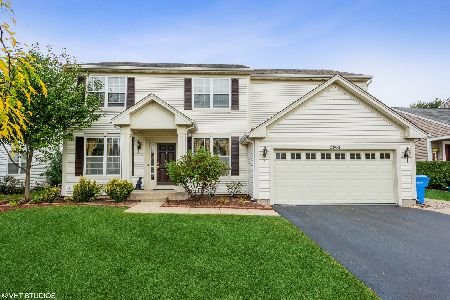2970 Shetland Lane, Montgomery, Illinois 60538
$373,000
|
Sold
|
|
| Status: | Closed |
| Sqft: | 1,774 |
| Cost/Sqft: | $203 |
| Beds: | 3 |
| Baths: | 3 |
| Year Built: | 2006 |
| Property Taxes: | $7,720 |
| Days On Market: | 323 |
| Lot Size: | 0,20 |
Description
This lovely 3 bed, 2.1 bath home is located in the Foxmoor subdivision of Montgomery. This is the Bristol model, featuring so much new throughout! The main floor features strand bamboo floors in the living room and dining room, an eat-in kitchen leading to a fenced backyard, and a large family room for entertaining or enjoying on your own. The primary bath on the second floor has been updated as has the full hallway bath. The second floor washer and dryer adds convenience. The unfinished basement also has a large crawlspace and bathroom rough-in. You'll enjoy the fully fenced back yard which features a patio, fire pit, and shed and backs to a corn field. This home's most recent update was a new roof as of 2024. Be sure to see the Updates & Features page for all of the updates to this home. Don't overlook the significant cost savings that the owned solar panels provide. The most recent electric bill along with the averages for the year are posted in the home. Home is well cared for but being sold as-is.
Property Specifics
| Single Family | |
| — | |
| — | |
| 2006 | |
| — | |
| BRISTOL | |
| No | |
| 0.2 |
| Kane | |
| Foxmoor | |
| — / Not Applicable | |
| — | |
| — | |
| — | |
| 12291212 | |
| 1435334002 |
Nearby Schools
| NAME: | DISTRICT: | DISTANCE: | |
|---|---|---|---|
|
Grade School
Mcdole Elementary School |
302 | — | |
|
Middle School
Harter Middle School |
302 | Not in DB | |
|
High School
Kaneland High School |
302 | Not in DB | |
Property History
| DATE: | EVENT: | PRICE: | SOURCE: |
|---|---|---|---|
| 10 Apr, 2025 | Sold | $373,000 | MRED MLS |
| 10 Mar, 2025 | Under contract | $360,000 | MRED MLS |
| 6 Mar, 2025 | Listed for sale | $360,000 | MRED MLS |





















Room Specifics
Total Bedrooms: 3
Bedrooms Above Ground: 3
Bedrooms Below Ground: 0
Dimensions: —
Floor Type: —
Dimensions: —
Floor Type: —
Full Bathrooms: 3
Bathroom Amenities: —
Bathroom in Basement: 0
Rooms: —
Basement Description: —
Other Specifics
| 2 | |
| — | |
| — | |
| — | |
| — | |
| 66X106X92X116 | |
| — | |
| — | |
| — | |
| — | |
| Not in DB | |
| — | |
| — | |
| — | |
| — |
Tax History
| Year | Property Taxes |
|---|---|
| 2025 | $7,720 |
Contact Agent
Nearby Sold Comparables
Contact Agent
Listing Provided By
Baird & Warner Fox Valley - Geneva







