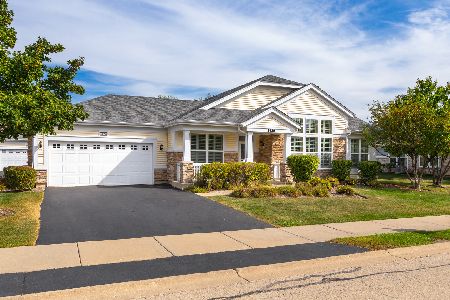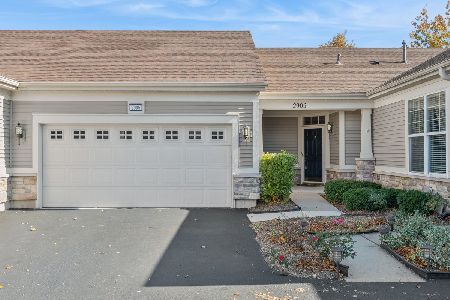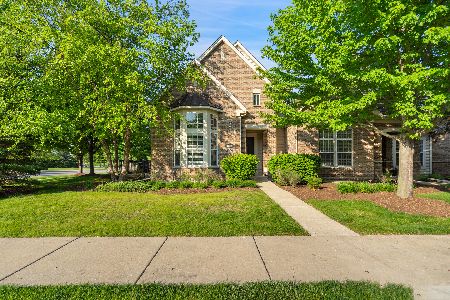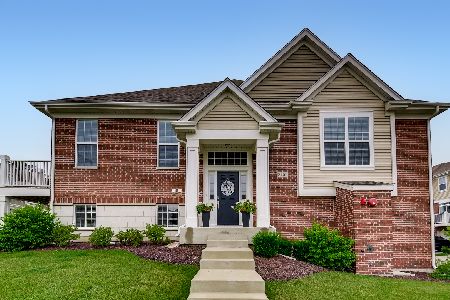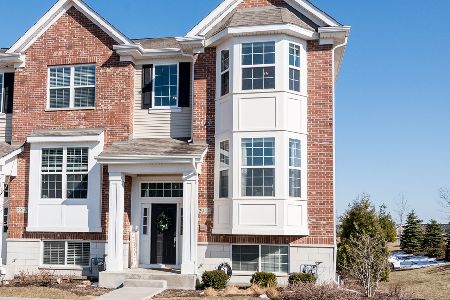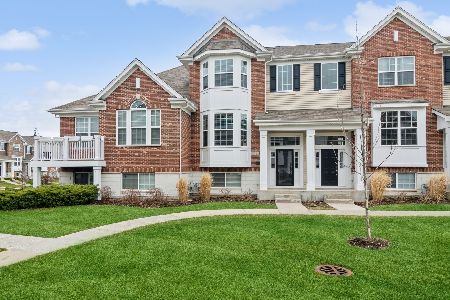2971 Madison Drive, Naperville, Illinois 60564
$372,000
|
Sold
|
|
| Status: | Closed |
| Sqft: | 1,588 |
| Cost/Sqft: | $236 |
| Beds: | 2 |
| Baths: | 3 |
| Year Built: | 2018 |
| Property Taxes: | $7,616 |
| Days On Market: | 590 |
| Lot Size: | 0,00 |
Description
Check out the 3D Virtual Tour! 6 years old Townhome in the Emerson Park Subdivision. 2 bedrooms with 2.5 bathrooms. Investor friendly as the unit can be rented out. You're greeted with the 2-story great room as soon as you enter with tons of natural sun light. The second level has wood laminate flooring with an open kitchen concept with island and stainless-steel appliances. A sliding glass door on to the balcony for relaxing and barbecuing. Laundry/furnace room with additional storage space. Half bathroom finishes off the 2nd level. The 3rd level has a primary suite with a walk-in closet and private bath. The second bedroom with en-suite bathroom with another walk-in closet. The lower level has additional crawl space for storage as well as storage under the stairs. Attached 2 car garage with driveway for 2 additional cars. Quick close is possible. FYI - The property taxes for 2023 are with no exemptions as this was a rental property. The property taxes with the Homeowner's Exemption would have been $6451.12 for the 2023 tax year.
Property Specifics
| Condos/Townhomes | |
| 3 | |
| — | |
| 2018 | |
| — | |
| — | |
| No | |
| — |
| Will | |
| Emerson Park | |
| 283 / Monthly | |
| — | |
| — | |
| — | |
| 12067154 | |
| 0701054150160000 |
Nearby Schools
| NAME: | DISTRICT: | DISTANCE: | |
|---|---|---|---|
|
Grade School
Fry Elementary School |
204 | — | |
|
Middle School
Scullen Middle School |
204 | Not in DB | |
|
High School
Waubonsie Valley High School |
204 | Not in DB | |
Property History
| DATE: | EVENT: | PRICE: | SOURCE: |
|---|---|---|---|
| 31 Jul, 2024 | Sold | $372,000 | MRED MLS |
| 6 Jul, 2024 | Under contract | $374,900 | MRED MLS |
| — | Last price change | $389,000 | MRED MLS |
| 31 May, 2024 | Listed for sale | $389,000 | MRED MLS |
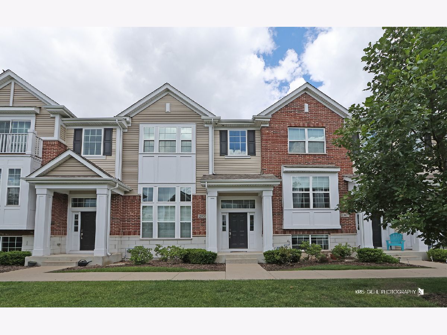
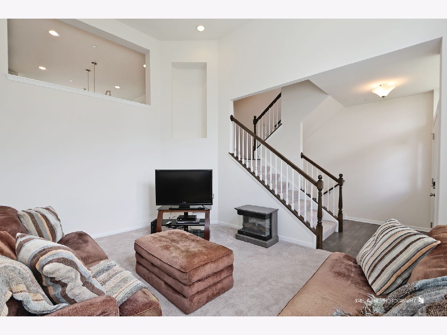
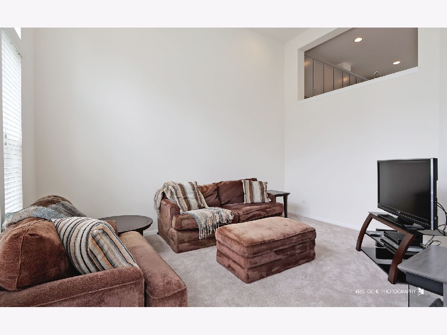
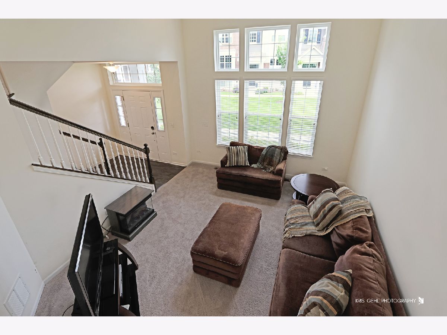
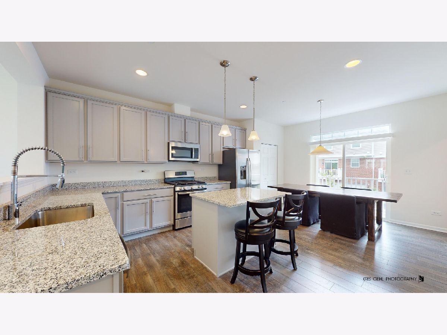
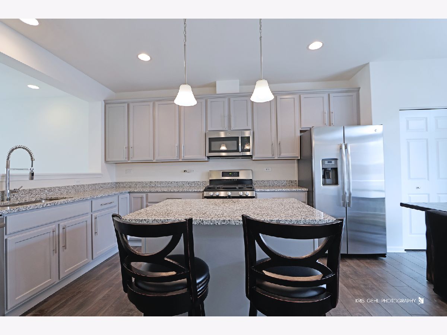
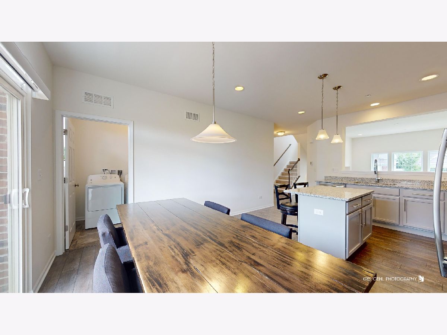
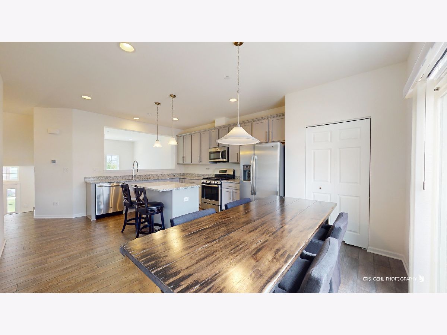
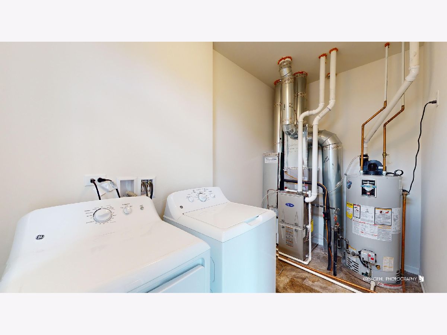
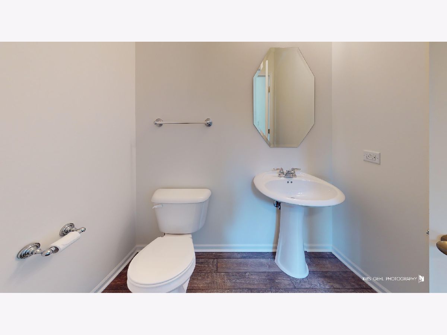
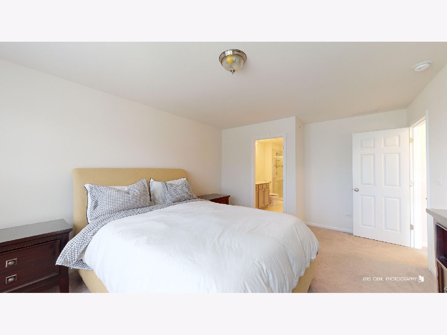
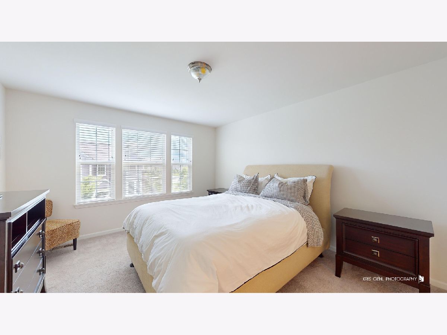
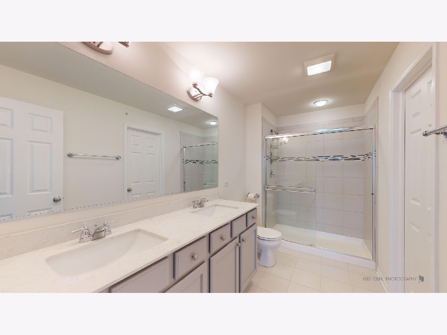
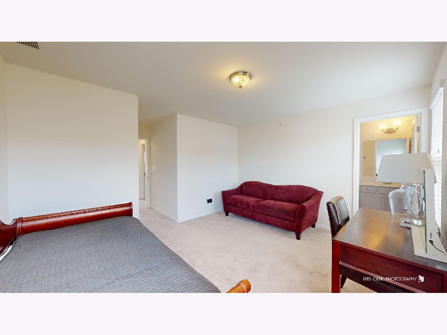
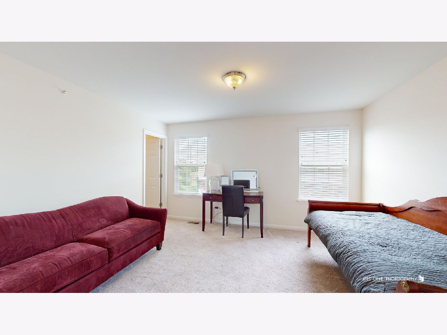
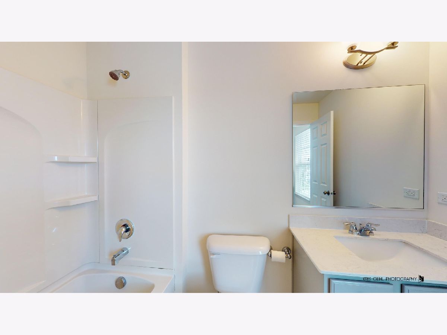
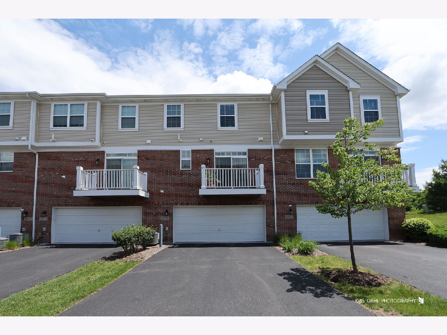
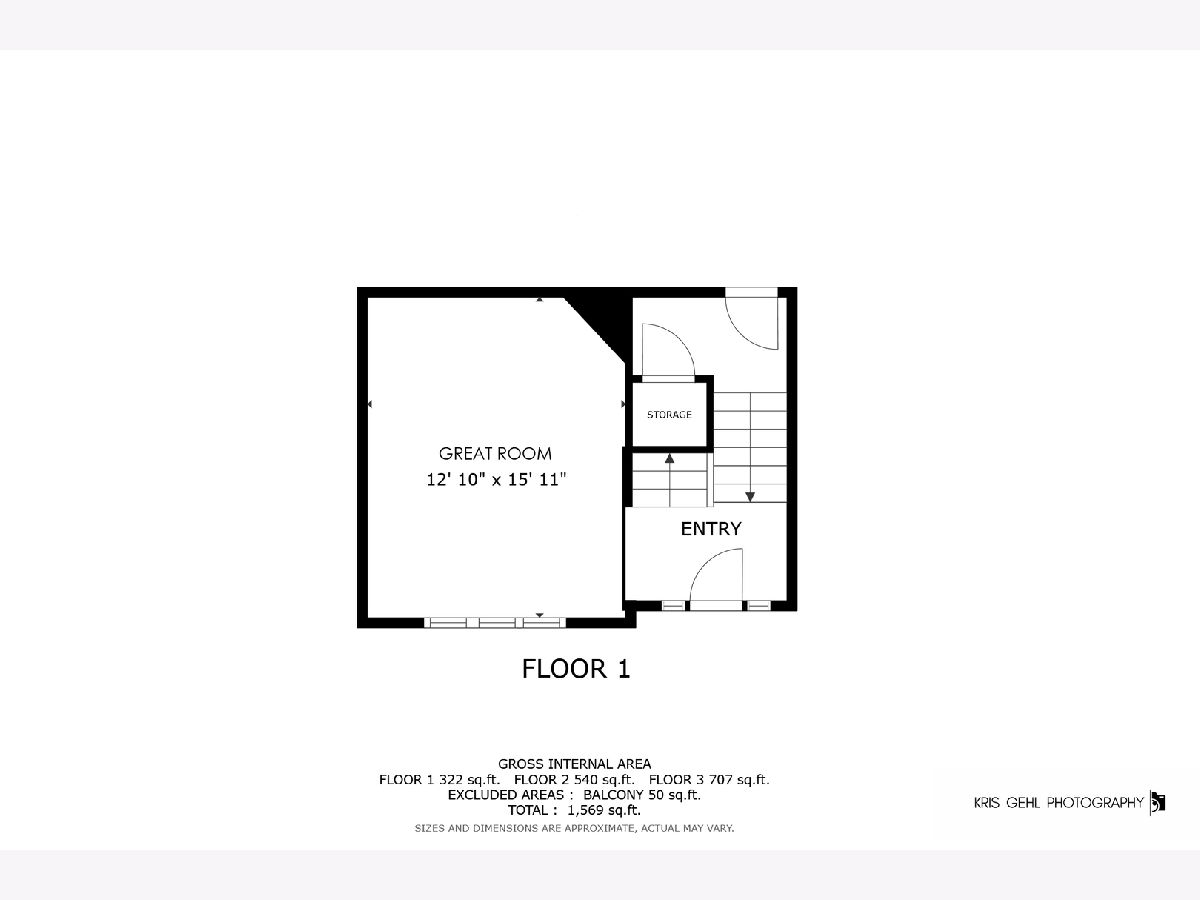
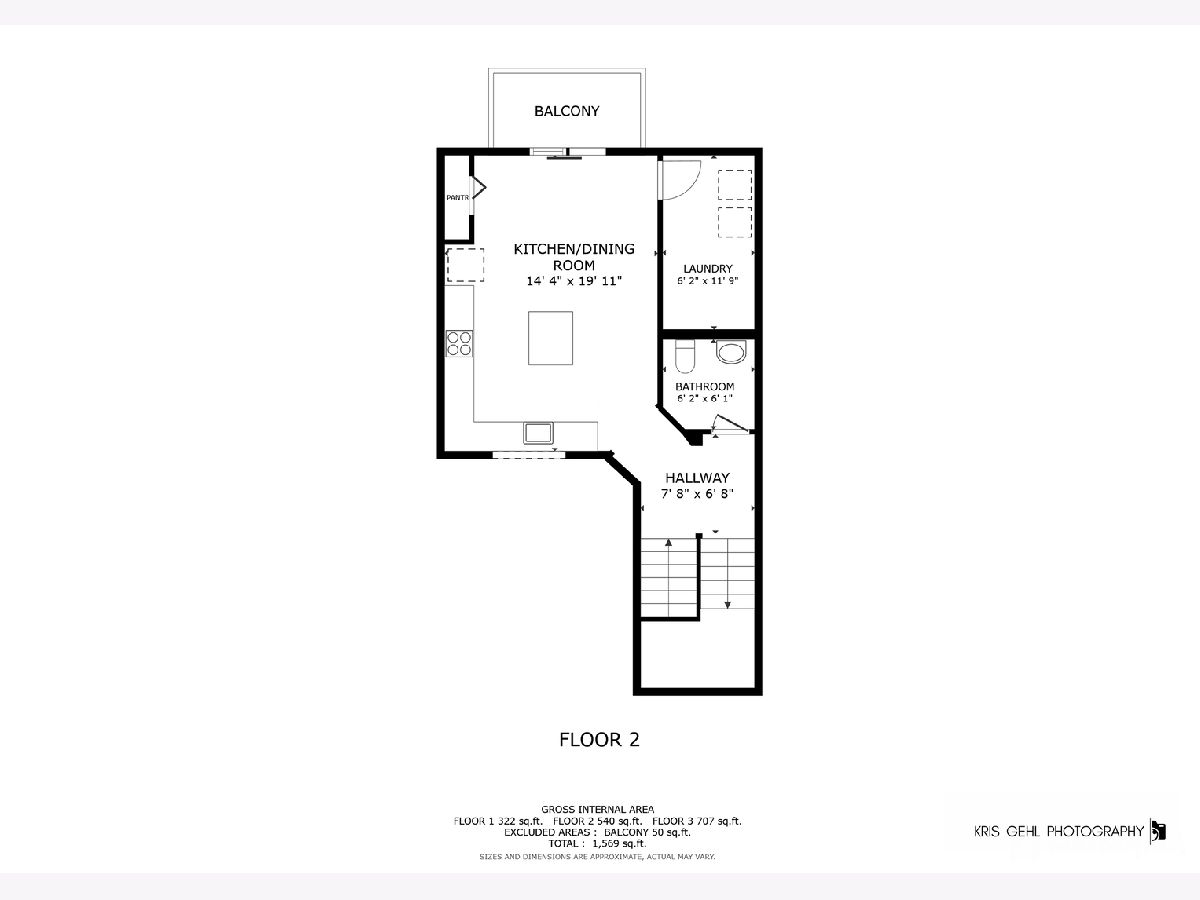
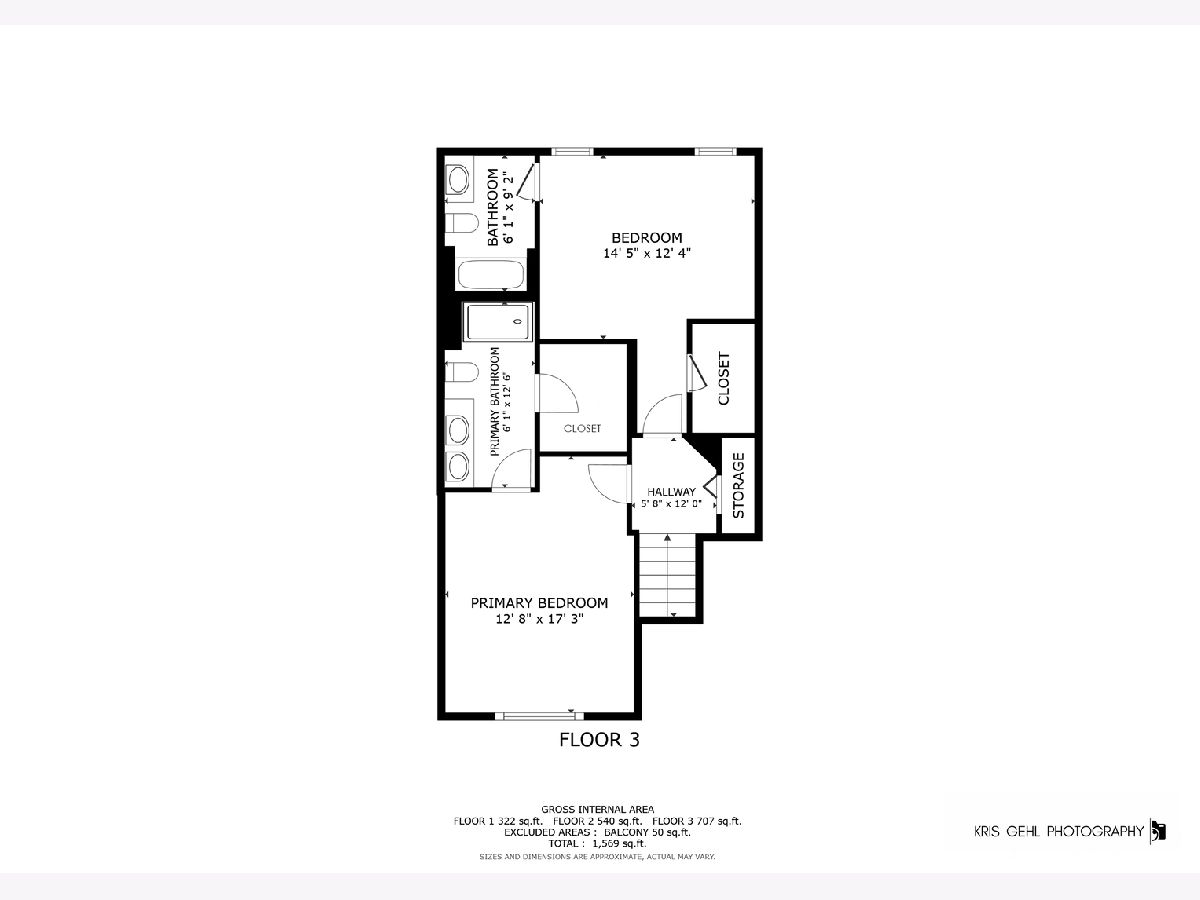
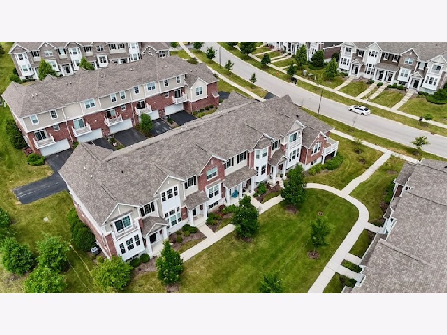
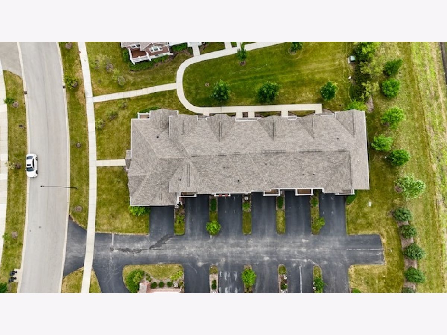
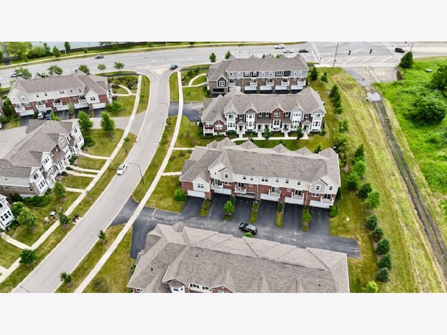
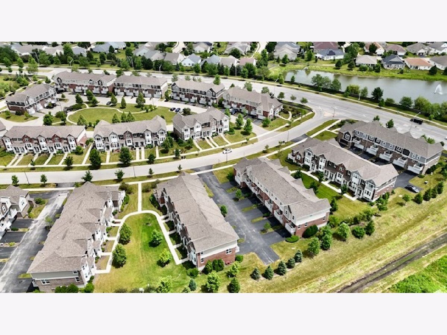
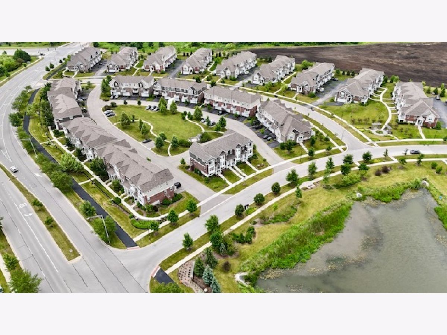
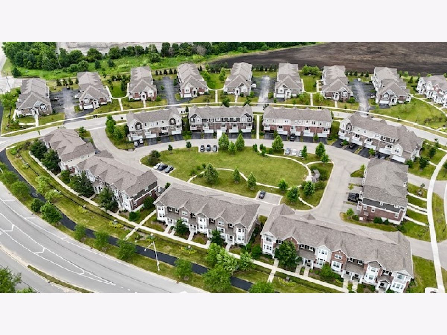
Room Specifics
Total Bedrooms: 2
Bedrooms Above Ground: 2
Bedrooms Below Ground: 0
Dimensions: —
Floor Type: —
Full Bathrooms: 3
Bathroom Amenities: Separate Shower,Double Sink,Soaking Tub
Bathroom in Basement: 0
Rooms: —
Basement Description: Crawl,Slab
Other Specifics
| 2 | |
| — | |
| Asphalt | |
| — | |
| — | |
| 21X 50 | |
| — | |
| — | |
| — | |
| — | |
| Not in DB | |
| — | |
| — | |
| — | |
| — |
Tax History
| Year | Property Taxes |
|---|---|
| 2024 | $7,616 |
Contact Agent
Nearby Similar Homes
Nearby Sold Comparables
Contact Agent
Listing Provided By
Charles Rutenberg Realty

