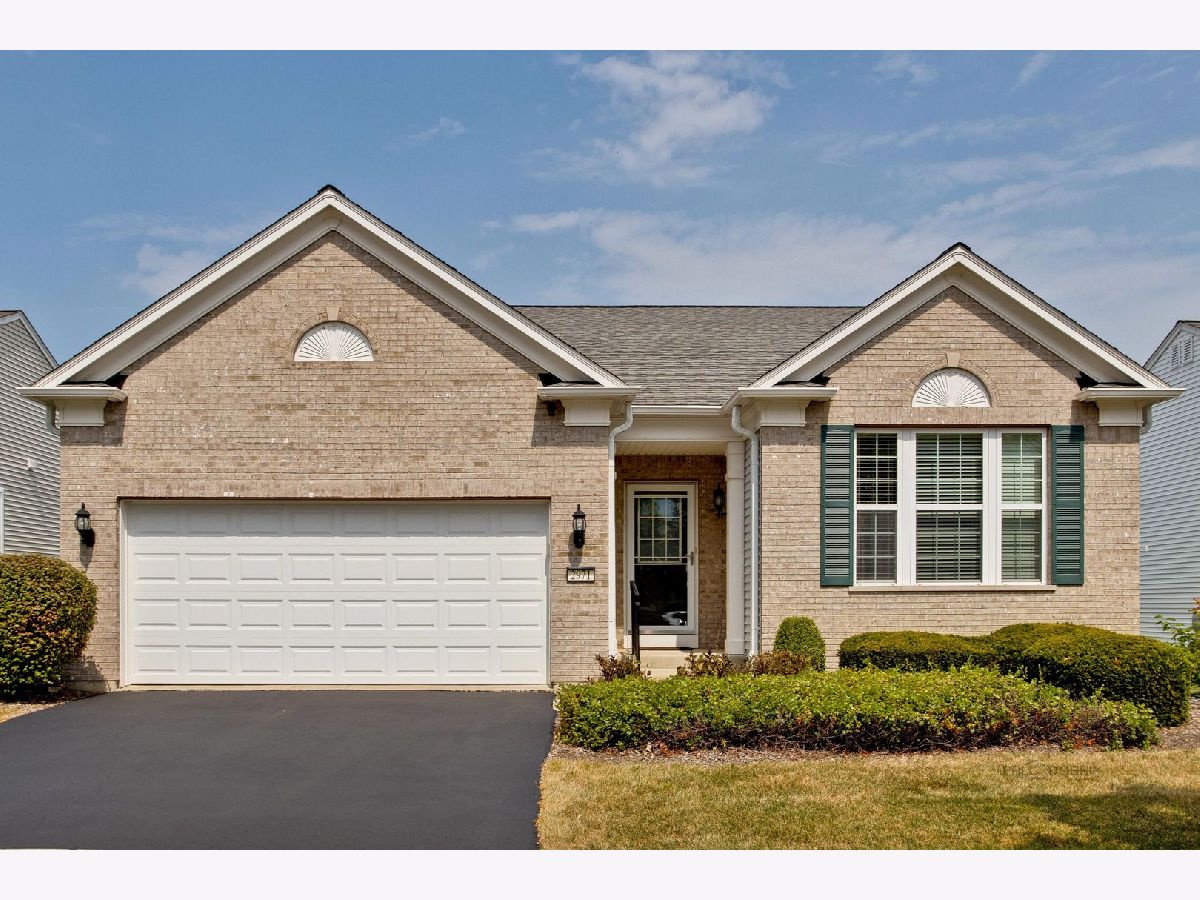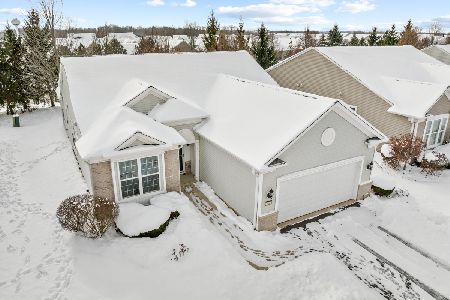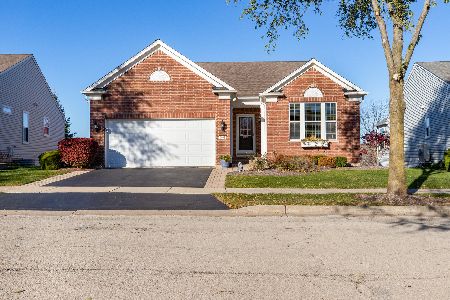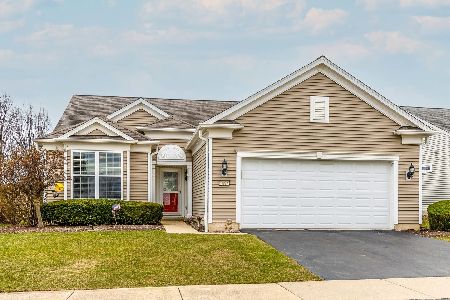2971 Ravinia Circle, Mundelein, Illinois 60060
$390,000
|
Sold
|
|
| Status: | Closed |
| Sqft: | 1,911 |
| Cost/Sqft: | $217 |
| Beds: | 3 |
| Baths: | 3 |
| Year Built: | 2008 |
| Property Taxes: | $10,525 |
| Days On Market: | 1976 |
| Lot Size: | 0,15 |
Description
Highly sought after & much desired BRICK (front) WRIGHT MODEL in Grand Dominion active adult community & maintenance free living. Large 2 bedroom, 2 bath plus den/office, sun room & FULL walk-out huge finished lower level basement with additional bedroom,bath and abundance of additional storage. Hardwood floors on the main level with lovely neutral decor. Kitchen has 42" cabinets cabinets, SS appliances and a lovely eating area facing the sun room. Primary bedroom has nice big walk-in closet , bath with double sinks. Wood deck off the kitchen with natural gas hook up. Private brick paver patio. Very well maintained nothing to do but just move in & enjoy all the activities Grand Dominion has to offer... Lakeside Lodge club house offers many activities, indoor & outdoor pools, state of the art fitness room, lake, boccie ball, tennis, and 2 miles of nature preserves with walking paths.
Property Specifics
| Single Family | |
| — | |
| Ranch | |
| 2008 | |
| Full,Walkout | |
| WRIGHT | |
| No | |
| 0.15 |
| Lake | |
| Grand Dominion | |
| 235 / Monthly | |
| Insurance,Clubhouse,Exercise Facilities,Pool,Exterior Maintenance | |
| Lake Michigan | |
| Public Sewer | |
| 10836122 | |
| 10272040180000 |
Nearby Schools
| NAME: | DISTRICT: | DISTANCE: | |
|---|---|---|---|
|
Grade School
Fremont Elementary School |
79 | — | |
|
Middle School
Fremont Middle School |
79 | Not in DB | |
|
High School
Mundelein Cons High School |
120 | Not in DB | |
Property History
| DATE: | EVENT: | PRICE: | SOURCE: |
|---|---|---|---|
| 12 Jan, 2021 | Sold | $390,000 | MRED MLS |
| 1 Nov, 2020 | Under contract | $415,000 | MRED MLS |
| — | Last price change | $424,900 | MRED MLS |
| 26 Aug, 2020 | Listed for sale | $424,900 | MRED MLS |








































Room Specifics
Total Bedrooms: 3
Bedrooms Above Ground: 3
Bedrooms Below Ground: 0
Dimensions: —
Floor Type: Carpet
Dimensions: —
Floor Type: Carpet
Full Bathrooms: 3
Bathroom Amenities: —
Bathroom in Basement: 1
Rooms: Den
Basement Description: Finished
Other Specifics
| 2 | |
| Concrete Perimeter | |
| Asphalt | |
| Deck, Patio | |
| Landscaped | |
| 58 X 111.7 | |
| — | |
| Full | |
| — | |
| Range, Dishwasher, Refrigerator, Washer, Dryer, Disposal | |
| Not in DB | |
| Clubhouse, Pool, Tennis Court(s), Lake, Curbs, Sidewalks, Street Lights, Street Paved | |
| — | |
| — | |
| — |
Tax History
| Year | Property Taxes |
|---|---|
| 2021 | $10,525 |
Contact Agent
Nearby Similar Homes
Nearby Sold Comparables
Contact Agent
Listing Provided By
RE/MAX Villager








