29725 49th Street, Brighton, Wisconsin 53168
$686,000
|
Sold
|
|
| Status: | Closed |
| Sqft: | 3,678 |
| Cost/Sqft: | $186 |
| Beds: | 5 |
| Baths: | 4 |
| Year Built: | 1999 |
| Property Taxes: | $7,672 |
| Days On Market: | 1754 |
| Lot Size: | 5,01 |
Description
No HOA! Original owners! This home was custom designed and built, very high quality materials and craftsmanship! Very well maintained, newer high efficiency furnace and high efficiency water heaters! Very private setting on 5 beautifully landscaped acres, rolling topography, quiet Cul de sac location, Gazebo with water. Some of the features are solid cherry cabinets, walk in pantry, multiple french doors, Amish oak floors, two fireplaces, walkout lower level perfect for an in-law arrangement, Jack and Jill bedroom, bathroom, impressive master suite with balcony, ceiling fans in all main rooms except living room, convenient 2nd floor laundry room, skylights in four season room, multiple outside entertaining options, landscape lighting, oversize 3 1/2 car heated garage, 1st and 2nd floor ceilings are vaulted or trayed! Plenty of room for a pool, 2nd garage or pole barn! And much more. A must see! 1 new AC unit August 2021!!
Property Specifics
| Single Family | |
| — | |
| — | |
| 1999 | |
| Full,Walkout | |
| CUSTOM | |
| No | |
| 5.01 |
| Other | |
| — | |
| — / Not Applicable | |
| None | |
| Private Well | |
| Septic-Private | |
| 11070244 | |
| 3042203110240 |
Property History
| DATE: | EVENT: | PRICE: | SOURCE: |
|---|---|---|---|
| 20 Oct, 2021 | Sold | $686,000 | MRED MLS |
| 2 Sep, 2021 | Under contract | $685,000 | MRED MLS |
| — | Last price change | $704,500 | MRED MLS |
| 29 Apr, 2021 | Listed for sale | $734,900 | MRED MLS |
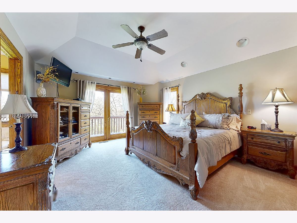
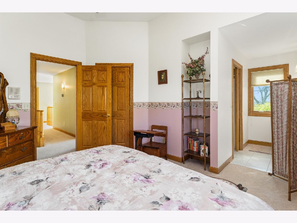
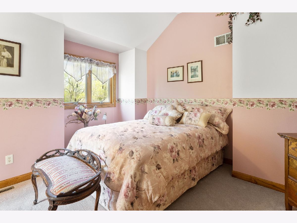
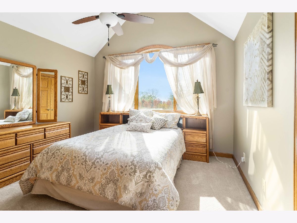
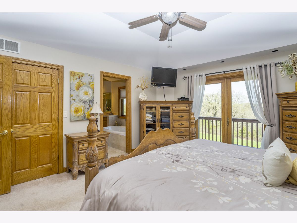
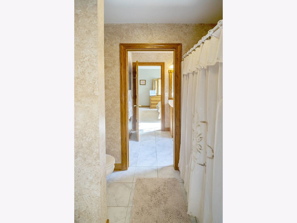
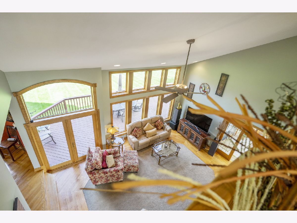
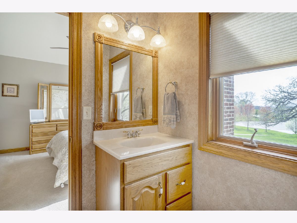
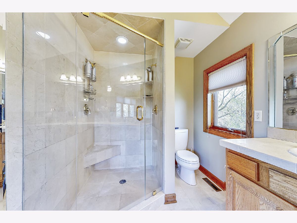
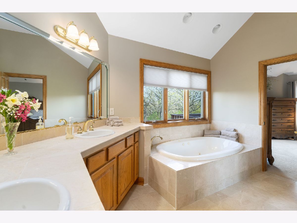
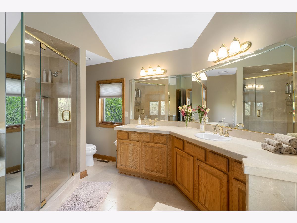
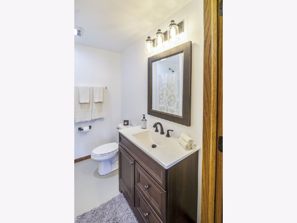
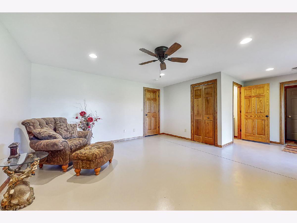
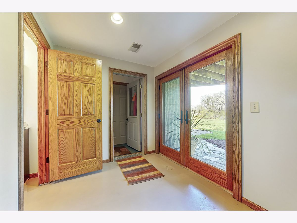
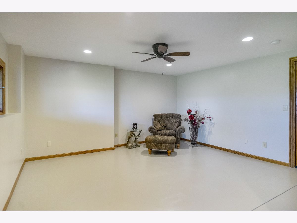
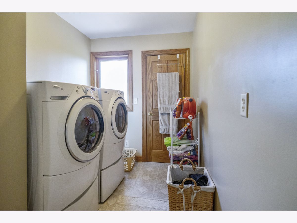
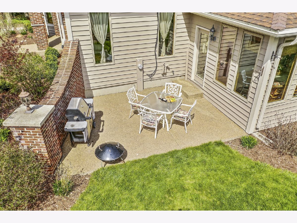
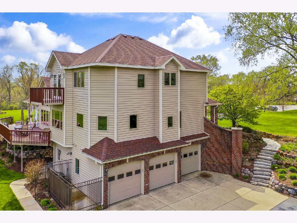
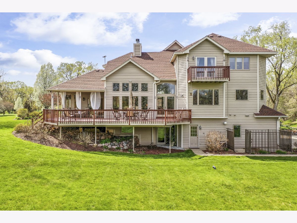
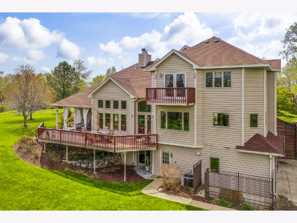
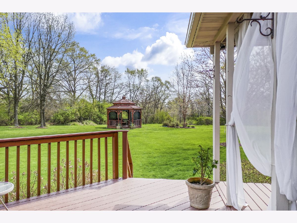
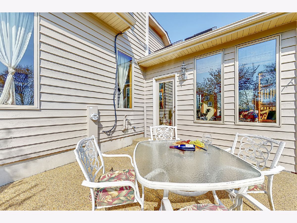
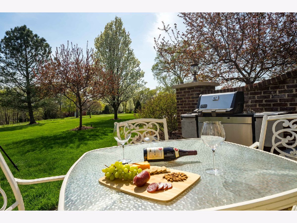
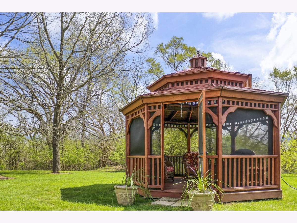
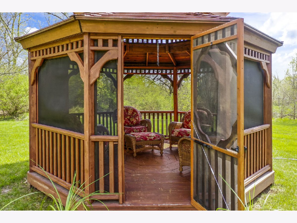
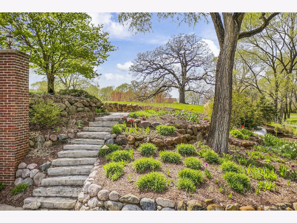
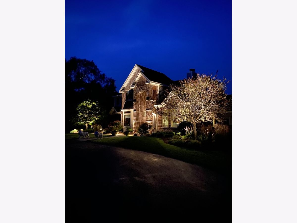
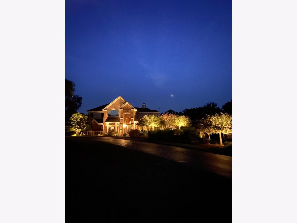
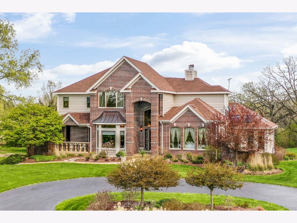
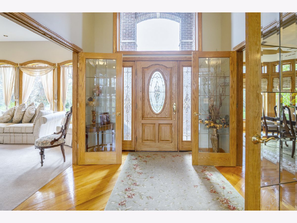
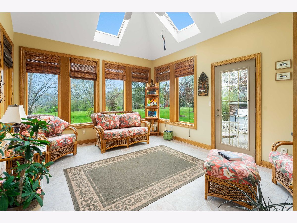
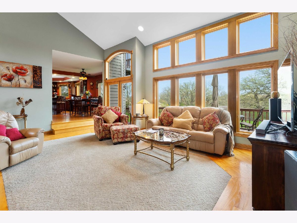
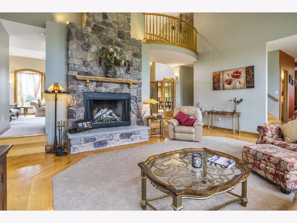
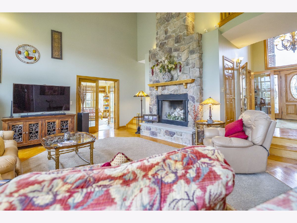
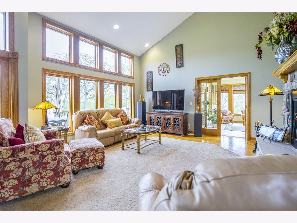
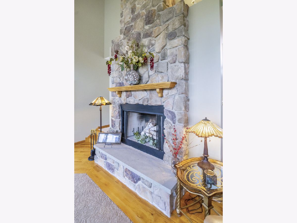
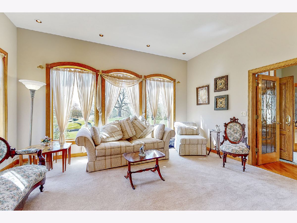
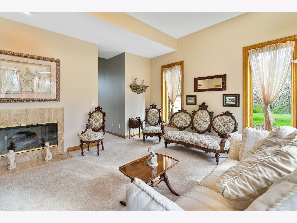
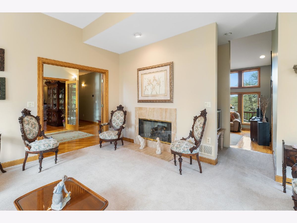
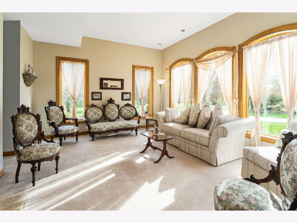
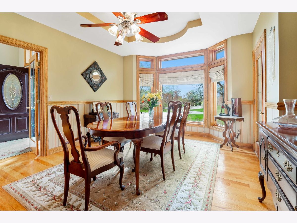
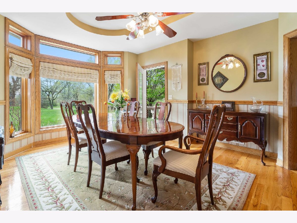
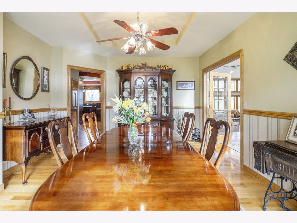
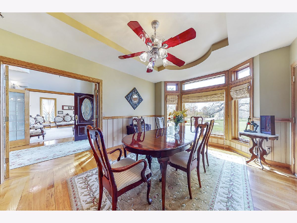
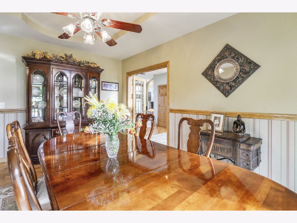
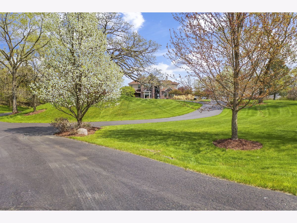
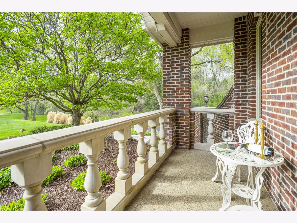
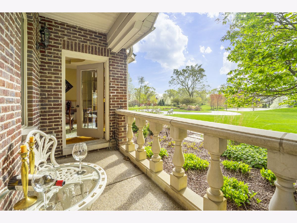
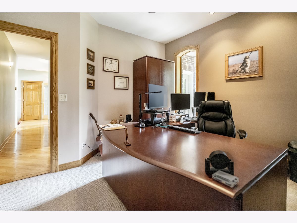
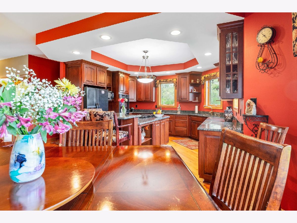
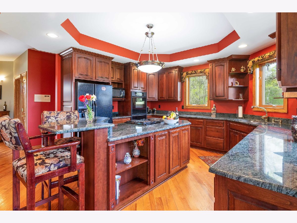
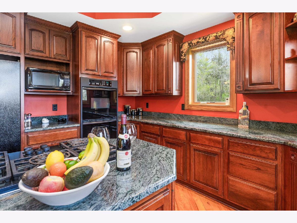
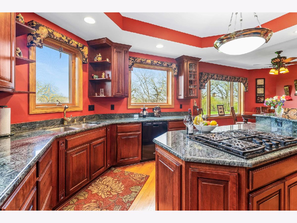
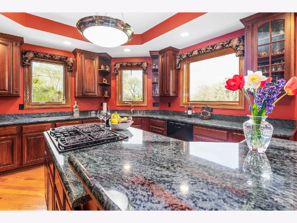
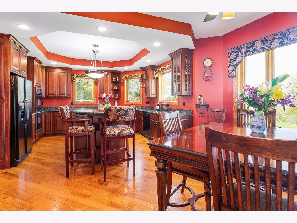
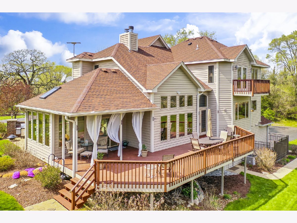
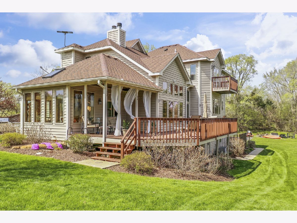
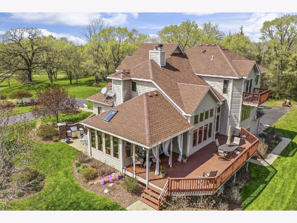
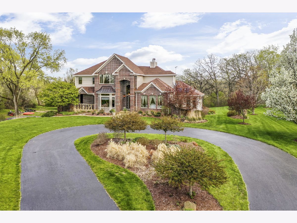
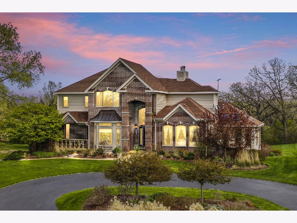
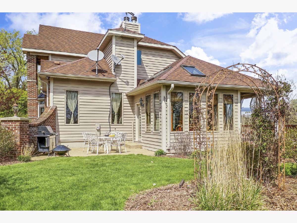
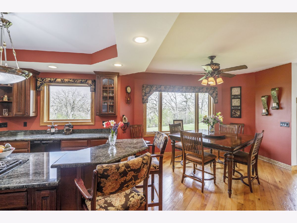
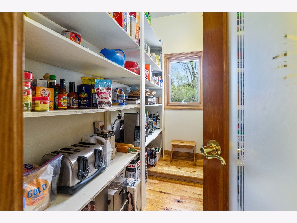
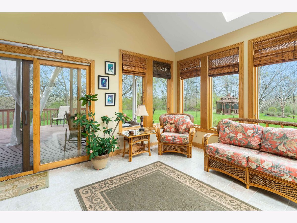
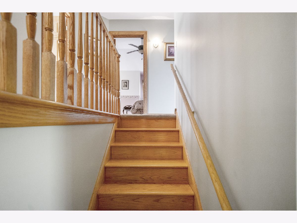
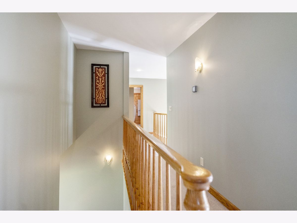
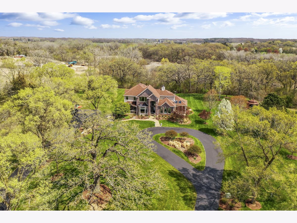
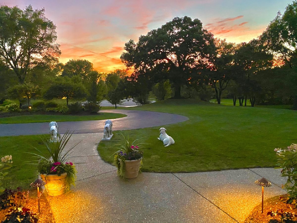
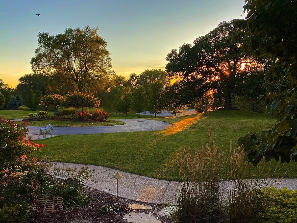
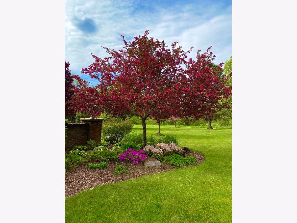
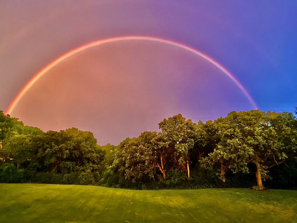
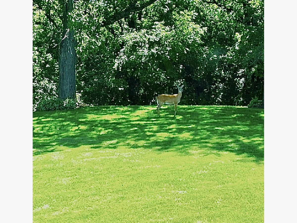
Room Specifics
Total Bedrooms: 5
Bedrooms Above Ground: 5
Bedrooms Below Ground: 0
Dimensions: —
Floor Type: —
Dimensions: —
Floor Type: —
Dimensions: —
Floor Type: —
Dimensions: —
Floor Type: —
Full Bathrooms: 4
Bathroom Amenities: Whirlpool,Separate Shower,Double Sink,Double Shower
Bathroom in Basement: 1
Rooms: Foyer,Eating Area,Sun Room,Pantry,Bedroom 5
Basement Description: Partially Finished,Exterior Access
Other Specifics
| 3.5 | |
| Concrete Perimeter | |
| Asphalt | |
| Deck, Patio, Storms/Screens | |
| Cul-De-Sac,Landscaped,Wooded,Mature Trees | |
| 5.01 | |
| Unfinished | |
| Full | |
| — | |
| Double Oven, Microwave, Dishwasher, Refrigerator, Washer, Dryer, Cooktop, Water Softener Owned, Intercom | |
| Not in DB | |
| — | |
| — | |
| — | |
| Wood Burning, Gas Log, Gas Starter |
Tax History
| Year | Property Taxes |
|---|---|
| 2021 | $7,672 |
Contact Agent
Nearby Similar Homes
Nearby Sold Comparables
Contact Agent
Listing Provided By
RE/MAX Advantage Realty



