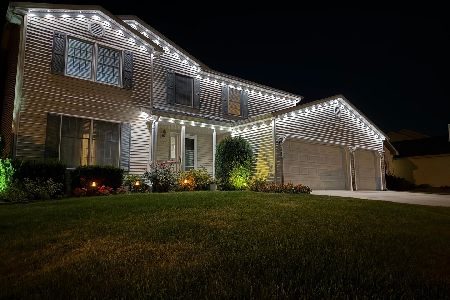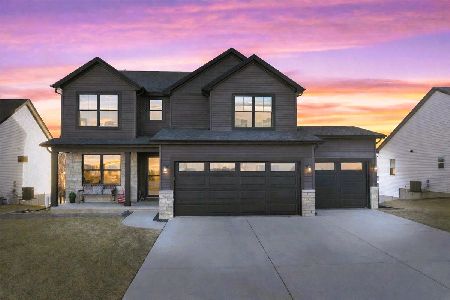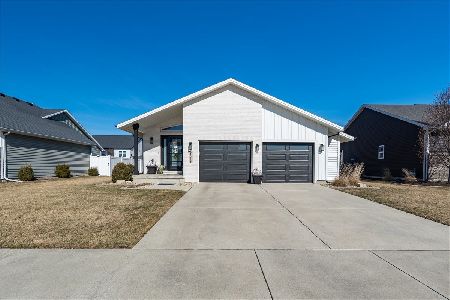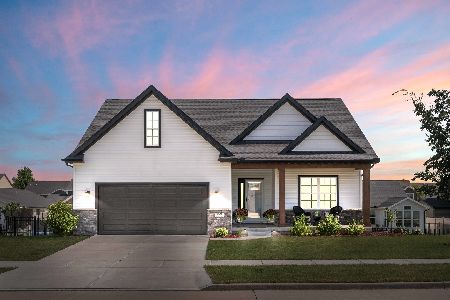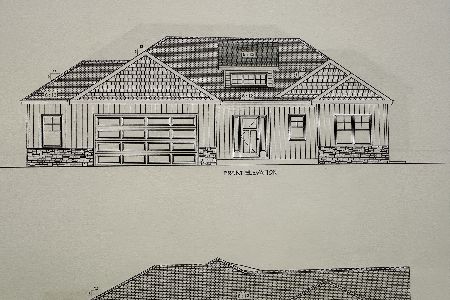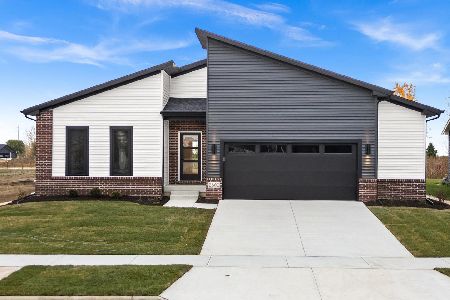2973 Wild Horse, Normal, Illinois 61761
$248,500
|
Sold
|
|
| Status: | Closed |
| Sqft: | 2,220 |
| Cost/Sqft: | $114 |
| Beds: | 4 |
| Baths: | 4 |
| Year Built: | 2004 |
| Property Taxes: | $6,618 |
| Days On Market: | 3174 |
| Lot Size: | 0,00 |
Description
Beautiful two story home with unique design and great curb appeal in Eagles Landing! Close to both Grove Elementary and Normal Community High Schools. Spacious entry with Tile floors continuing throughout kitchen, mudroom and all 3 1/2 bathrooms. Eat in kitchen with pantry and breakfast bar is open to large family room with a gas fireplace. Dining room has hardwood floors and crown molding. Main floor has 9' ceilings. Second floor offers 4 bedrooms, including a sizable master suite with a garden tub and walk in closet. Attractively finished basement with a full bath and egress window. Three car garage with 11' ceilings and an abundance of storage. Entertaining back yard for the whole family! Fenced with a large deck, paver patio, pergola for privacy, landscaped, kids play set and large play area. Great house with great neighbors! Motivated sellers relocating.
Property Specifics
| Single Family | |
| — | |
| Traditional | |
| 2004 | |
| Full | |
| — | |
| No | |
| — |
| Mc Lean | |
| Eagles Landing | |
| — / Not Applicable | |
| — | |
| Public | |
| Public Sewer | |
| 10244687 | |
| 1424128035 |
Nearby Schools
| NAME: | DISTRICT: | DISTANCE: | |
|---|---|---|---|
|
Grade School
Grove Elementary |
5 | — | |
|
Middle School
Chiddix Jr High |
5 | Not in DB | |
|
High School
Normal Community High School |
5 | Not in DB | |
Property History
| DATE: | EVENT: | PRICE: | SOURCE: |
|---|---|---|---|
| 31 Jul, 2015 | Sold | $243,500 | MRED MLS |
| 19 May, 2015 | Under contract | $248,900 | MRED MLS |
| 8 May, 2015 | Listed for sale | $248,900 | MRED MLS |
| 22 Sep, 2017 | Sold | $248,500 | MRED MLS |
| 15 Aug, 2017 | Under contract | $252,500 | MRED MLS |
| 22 Jun, 2017 | Listed for sale | $260,000 | MRED MLS |
Room Specifics
Total Bedrooms: 4
Bedrooms Above Ground: 4
Bedrooms Below Ground: 0
Dimensions: —
Floor Type: Carpet
Dimensions: —
Floor Type: Carpet
Dimensions: —
Floor Type: Carpet
Full Bathrooms: 4
Bathroom Amenities: Garden Tub
Bathroom in Basement: 1
Rooms: Other Room,Family Room,Foyer
Basement Description: Finished
Other Specifics
| 3 | |
| — | |
| — | |
| Patio, Deck | |
| Fenced Yard,Mature Trees,Landscaped | |
| 70 X 110 | |
| — | |
| Full | |
| Walk-In Closet(s) | |
| Dishwasher, Refrigerator, Range, Microwave | |
| Not in DB | |
| — | |
| — | |
| — | |
| Gas Log, Attached Fireplace Doors/Screen |
Tax History
| Year | Property Taxes |
|---|---|
| 2015 | $6,279 |
| 2017 | $6,618 |
Contact Agent
Nearby Similar Homes
Contact Agent
Listing Provided By
RE/MAX Choice

