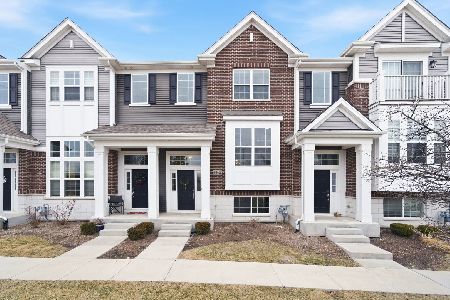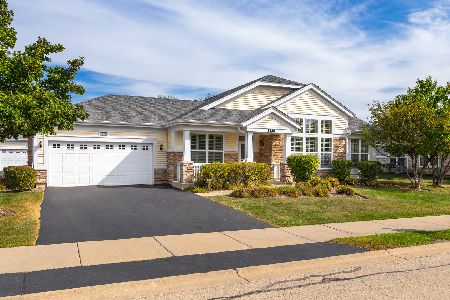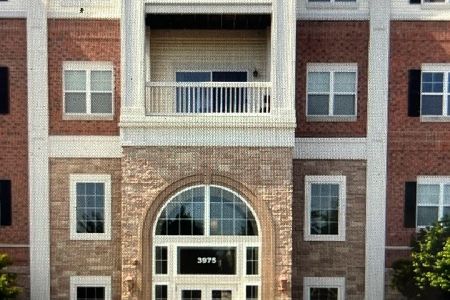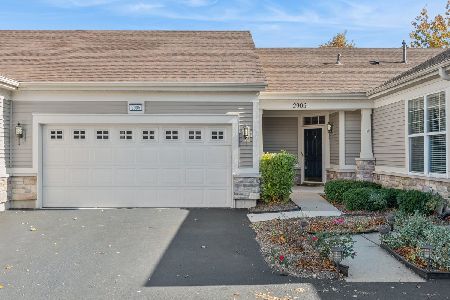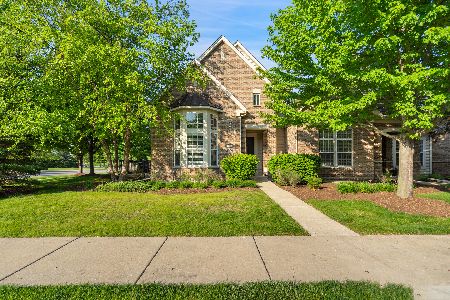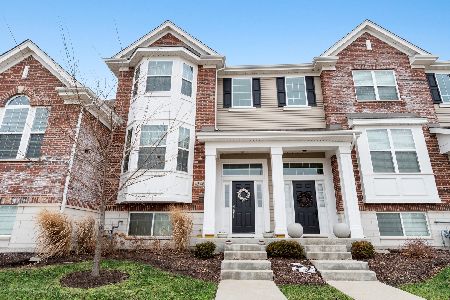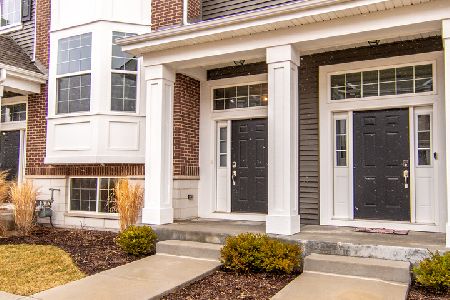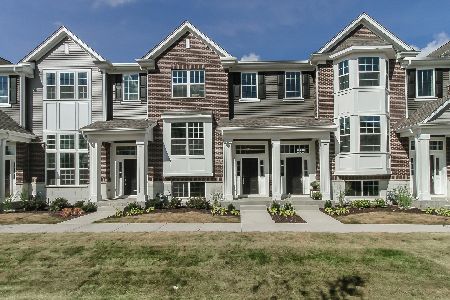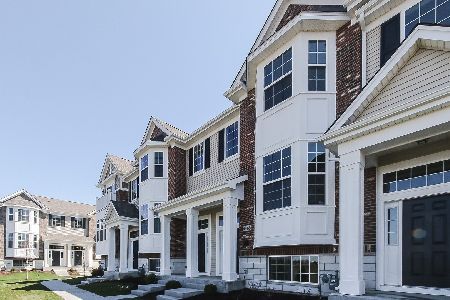2975 Madison Lot #30.01 Drive, Naperville, Illinois 60564
$340,410
|
Sold
|
|
| Status: | Closed |
| Sqft: | 1,858 |
| Cost/Sqft: | $183 |
| Beds: | 2 |
| Baths: | 3 |
| Year Built: | 2020 |
| Property Taxes: | $0 |
| Days On Market: | 2195 |
| Lot Size: | 0,00 |
Description
You will understand why the Diversey is easily one of our most desired homes as soon as you walk through the front door. Our exterior finish is what sets us apart from all other townhomes featuring lots of brick, a private side entrance and a covered entrance with columns for a stunning first impression as your guest approach your home This raised ranch design offers an exceptionally open and inviting space with volume ceilings throughout the family room, kitchen and breakfast room. The kitchen is complete with 42" white cabinets, stainless steel appliances and a beautiful white quartz counter top which includes an island that overlooks the family room. Off to the side is the breakfast room with an oversized palladium window for a bright and cozy atmosphere. This area leads you to an oversized deck through French doors which allows for gracious entertainment space. Moving towards the other side of the home on the same level are 2 bedrooms and 2 full bathrooms. The master bedroom includes volume ceilings, two walk-in closets with a luxury master bath. The oversized soaking tub, walk-in shower and raised double bowl vanity is a perfect retreat area to end your day. The lower level of the home boast a spacious bonus room with private den tucked behind French doors and a full bathroom. The walk-in laundry room has many options for additional storage and shelving. This home is always featured on the end which allows for additional windows and tons of light so there is never a dull moment! * Natural Wood Floors * Oak Rails * Volume Ceilings * Quartz Countertop with Island * Stainless Steel Farm Sink with Spring Faucet * GE Stainless Steel Appliances * Den with Double Doors * Master Luxury Bath * Bonus Room with Full Bath * Oversized 2 Car Garage * Large Deck *Pictures and Virtual Tour are of subject home*
Property Specifics
| Condos/Townhomes | |
| 2 | |
| — | |
| 2020 | |
| None | |
| DIVERSEY | |
| No | |
| — |
| Will | |
| Emerson Park | |
| 222 / Monthly | |
| Water,Exterior Maintenance,Lawn Care,Snow Removal | |
| Lake Michigan,Public | |
| Sewer-Storm | |
| 10646166 | |
| 0105415007000000 |
Nearby Schools
| NAME: | DISTRICT: | DISTANCE: | |
|---|---|---|---|
|
Grade School
Peterson Elementary School |
204 | — | |
|
Middle School
Scullen Middle School |
204 | Not in DB | |
|
High School
Waubonsie Valley High School |
204 | Not in DB | |
Property History
| DATE: | EVENT: | PRICE: | SOURCE: |
|---|---|---|---|
| 29 Jul, 2020 | Sold | $340,410 | MRED MLS |
| 29 Jun, 2020 | Under contract | $339,990 | MRED MLS |
| — | Last price change | $344,990 | MRED MLS |
| 24 Feb, 2020 | Listed for sale | $359,840 | MRED MLS |
Room Specifics
Total Bedrooms: 2
Bedrooms Above Ground: 2
Bedrooms Below Ground: 0
Dimensions: —
Floor Type: —
Full Bathrooms: 3
Bathroom Amenities: Separate Shower,Double Sink,Soaking Tub
Bathroom in Basement: 0
Rooms: Great Room,Bonus Room,Eating Area
Basement Description: Slab
Other Specifics
| 2 | |
| Concrete Perimeter | |
| Asphalt | |
| Deck, End Unit | |
| Corner Lot,Landscaped | |
| 21X71 | |
| — | |
| Full | |
| Vaulted/Cathedral Ceilings, Laundry Hook-Up in Unit | |
| Range, Microwave, Dishwasher, Stainless Steel Appliance(s) | |
| Not in DB | |
| — | |
| — | |
| — | |
| — |
Tax History
| Year | Property Taxes |
|---|
Contact Agent
Nearby Similar Homes
Nearby Sold Comparables
Contact Agent
Listing Provided By
Little Realty

