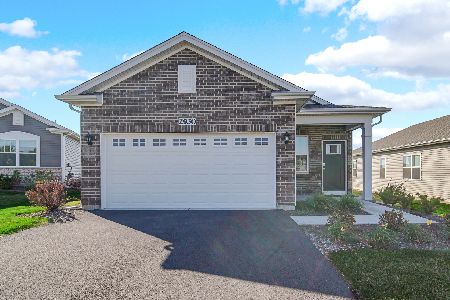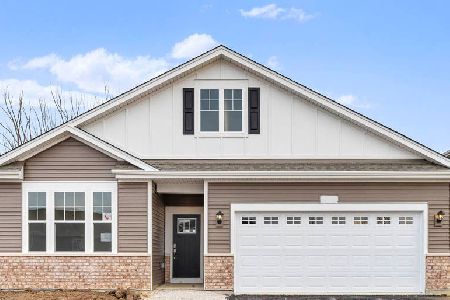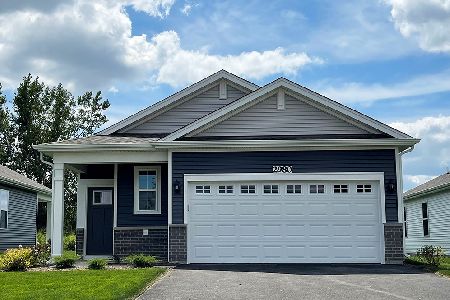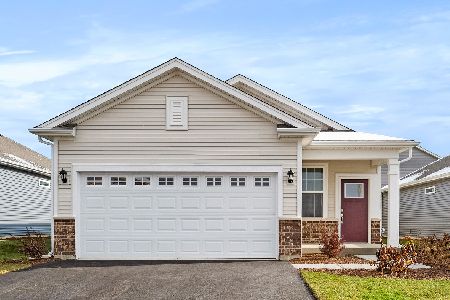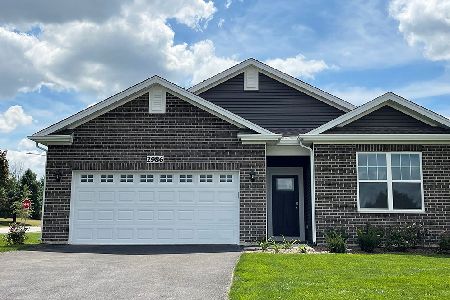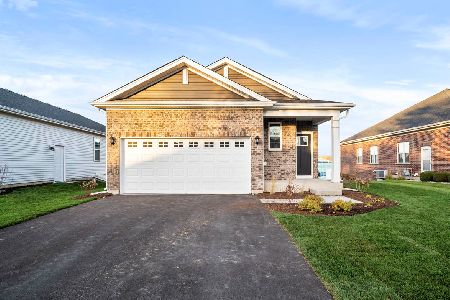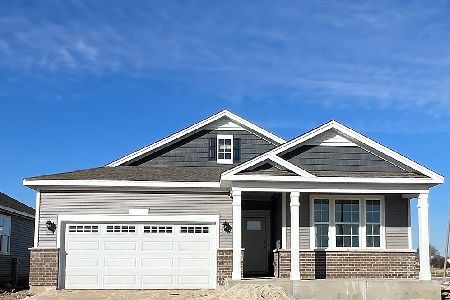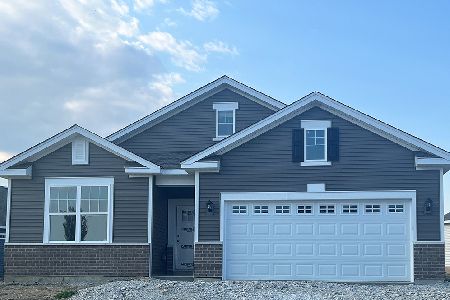2976 Harnish Drive, Algonquin, Illinois 60102
$355,890
|
Sold
|
|
| Status: | Closed |
| Sqft: | 1,412 |
| Cost/Sqft: | $255 |
| Beds: | 2 |
| Baths: | 2 |
| Year Built: | 2024 |
| Property Taxes: | $0 |
| Days On Market: | 488 |
| Lot Size: | 0,00 |
Description
Envision yourself at 2976 Harnish Drive, Algonquin, Illinois, a beautiful new home in our Grand Reserve Algonquin 55+ community. This ranch home is ready for an immediate move-in! This scenic homesite backs to open space and includes fully sodded yard and covered back patio. This Avery plan offers 1,412 square feet of living space with 3 bedrooms, 2 baths, and 9-foot ceilings. Enjoy the Avery's open concept great room and kitchen. The kitchen layout includes a large island with an overhang for stools, 42-inch designer white cabinetry with crown molding and soft close doors and drawers. Additionally, the kitchen features a pantry, modern stainless-steel appliances, quartz countertops, and easy-to-maintain luxury vinyl plank flooring. Enjoy your private get away with your spacious primary bedroom and en suite bathroom with a raised height dual sink, quartz top vanity, and walk-in seated shower with ceramic tile walls and clear glass shower doors. If it can get any better, this home also includes blinds throughout! Full of scenic nature trails, ponds, and wildlife, this sought after community is set in a premier location with access to I90 and Route 62. Residents are only a few minutes from the Randall Road corridor for all shopping and dining needs. All Chicago homes include our America's Smart Home Technology, featuring a smart video doorbell, smart Honeywell thermostat, Amazon Echo Pop, smart door lock, Deako smart light switches and more. Photos are of similar home and model home. Actual home built may vary.
Property Specifics
| Single Family | |
| — | |
| — | |
| 2024 | |
| — | |
| AVERY | |
| No | |
| — |
| — | |
| Grand Reserve | |
| 100 / Monthly | |
| — | |
| — | |
| — | |
| 12143175 | |
| 1931381018 |
Property History
| DATE: | EVENT: | PRICE: | SOURCE: |
|---|---|---|---|
| 6 Dec, 2024 | Sold | $355,890 | MRED MLS |
| 27 Oct, 2024 | Under contract | $359,990 | MRED MLS |
| — | Last price change | $364,990 | MRED MLS |
| 20 Aug, 2024 | Listed for sale | $384,990 | MRED MLS |

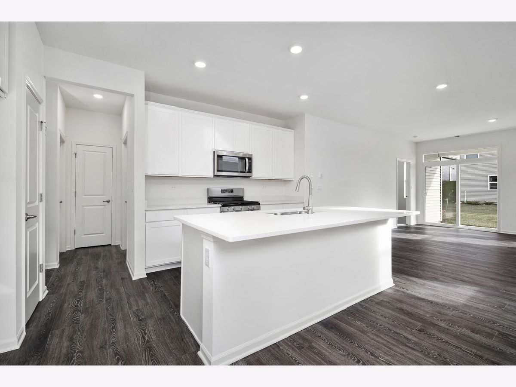
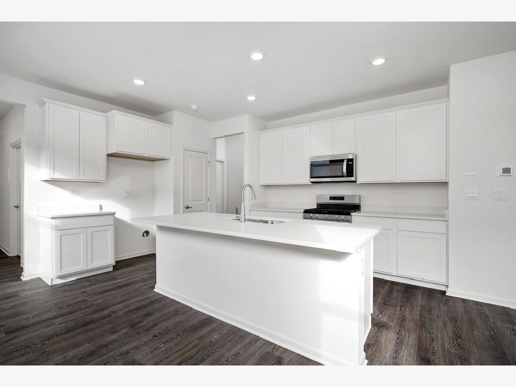
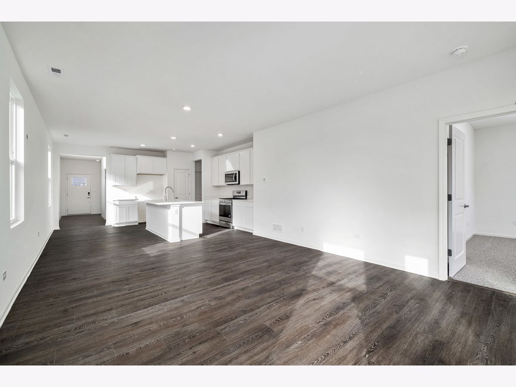
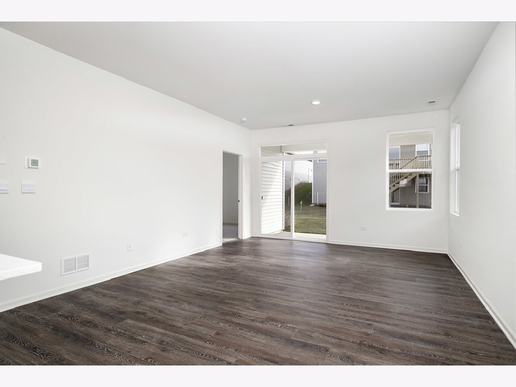
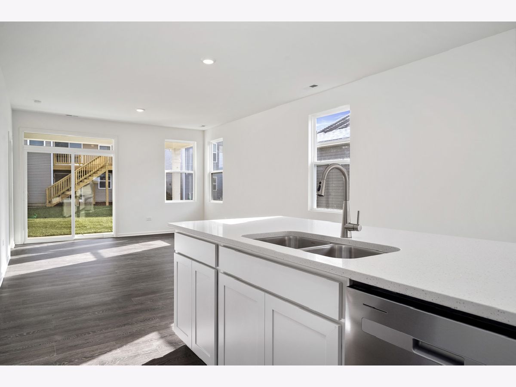
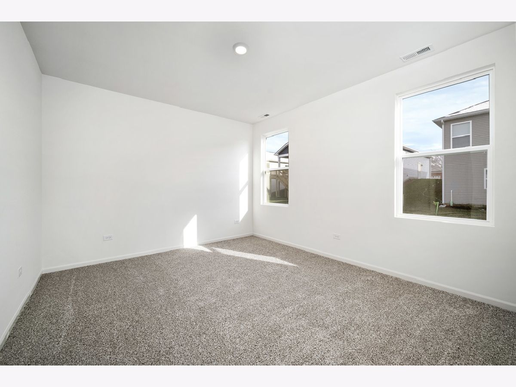
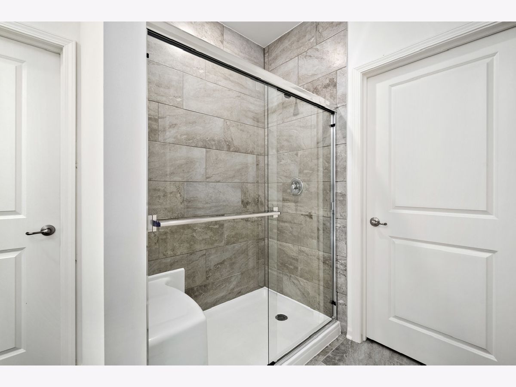
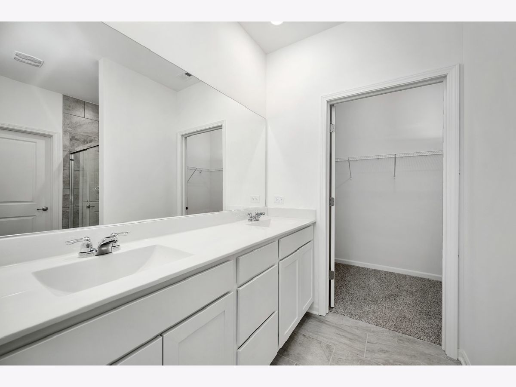
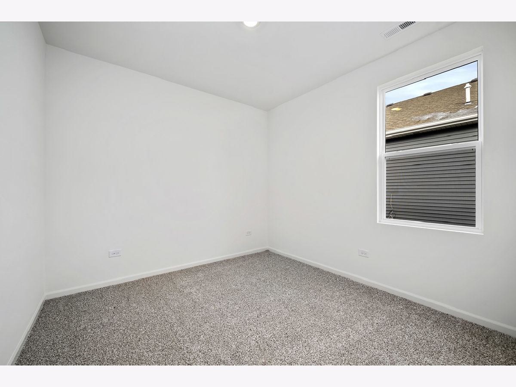
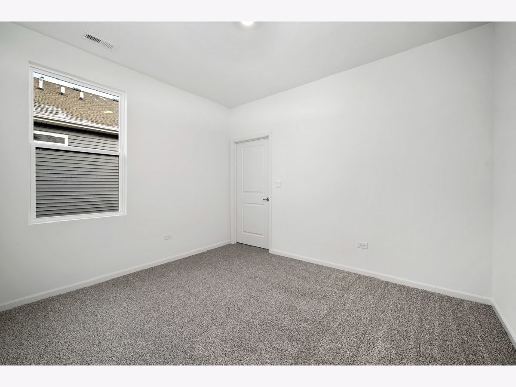
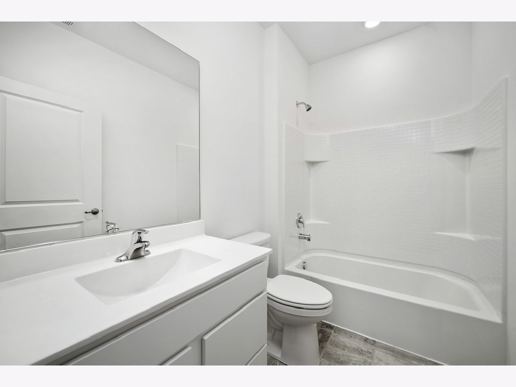
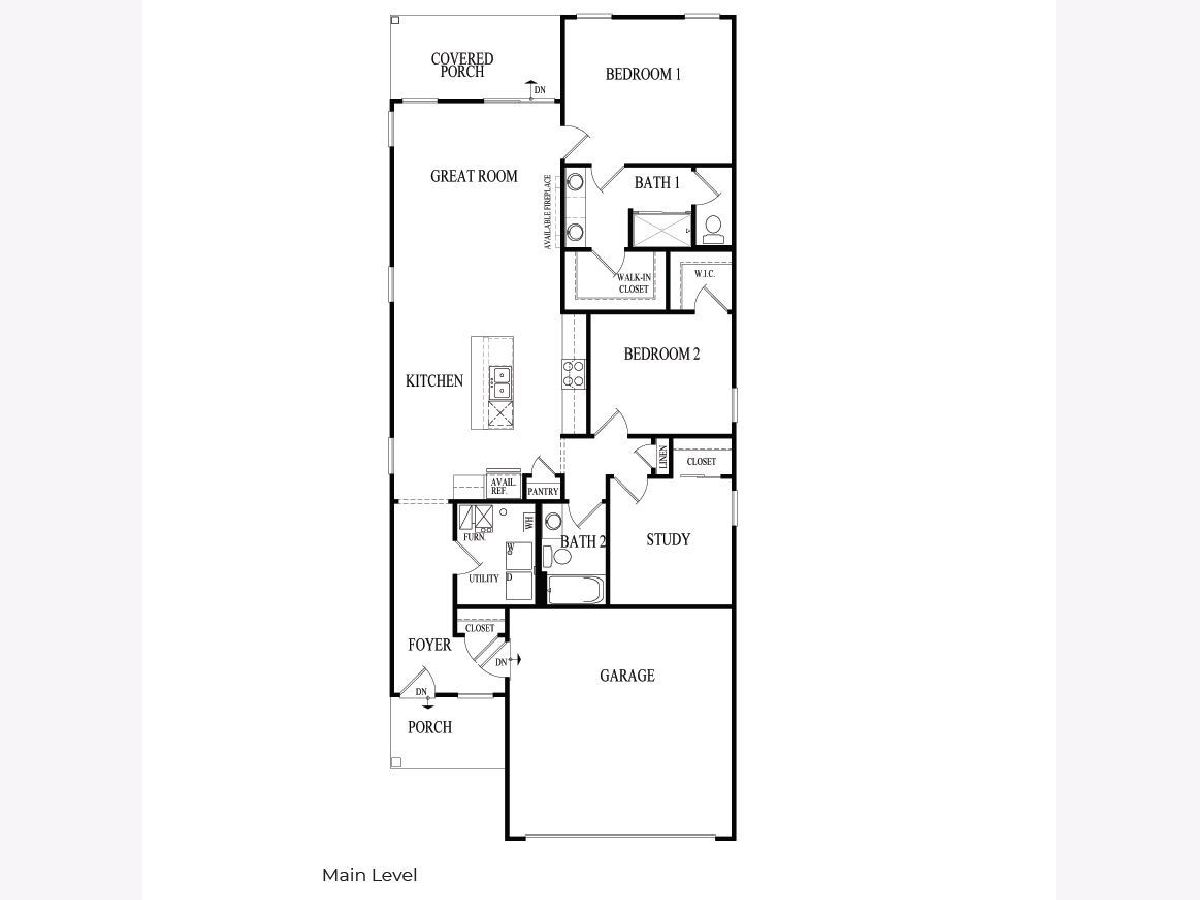
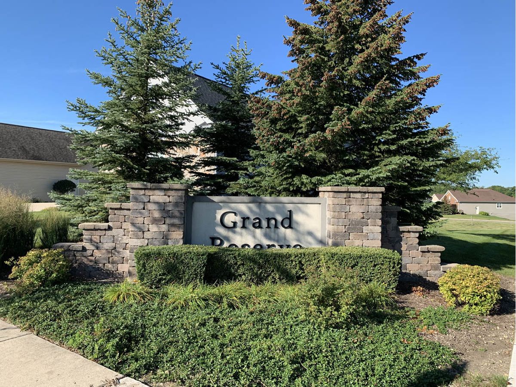
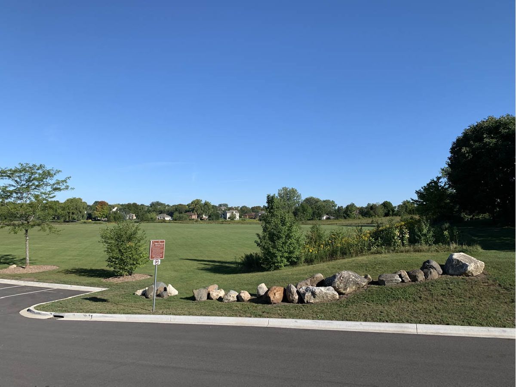
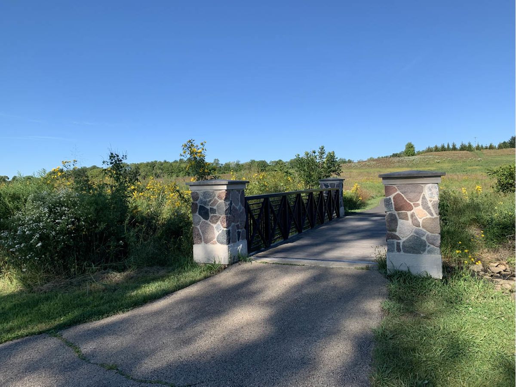
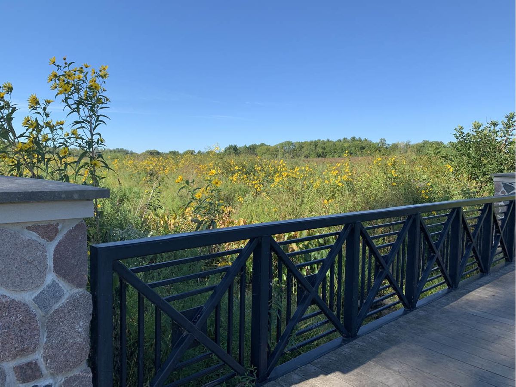
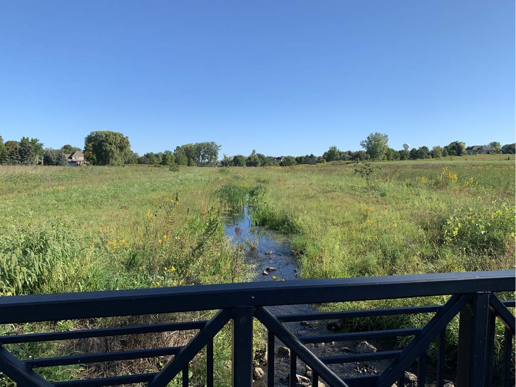
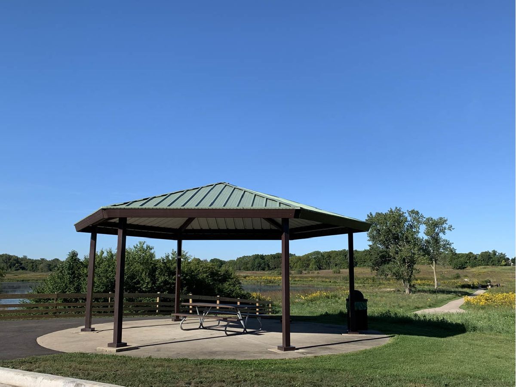
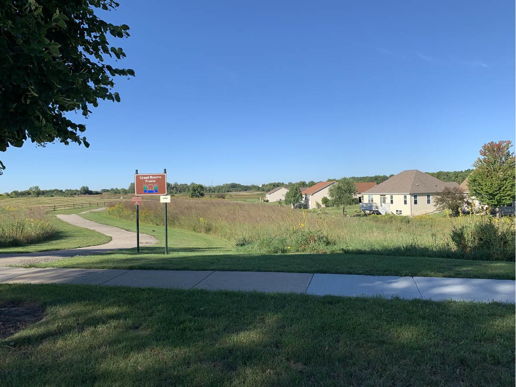
Room Specifics
Total Bedrooms: 2
Bedrooms Above Ground: 2
Bedrooms Below Ground: 0
Dimensions: —
Floor Type: —
Full Bathrooms: 2
Bathroom Amenities: —
Bathroom in Basement: 0
Rooms: —
Basement Description: Slab
Other Specifics
| 2 | |
| — | |
| Asphalt | |
| — | |
| — | |
| 45X122 | |
| — | |
| — | |
| — | |
| — | |
| Not in DB | |
| — | |
| — | |
| — | |
| — |
Tax History
| Year | Property Taxes |
|---|
Contact Agent
Nearby Similar Homes
Nearby Sold Comparables
Contact Agent
Listing Provided By
Anita Olsen

