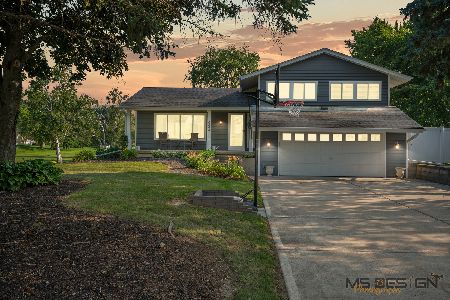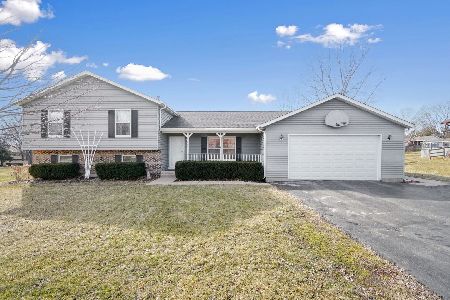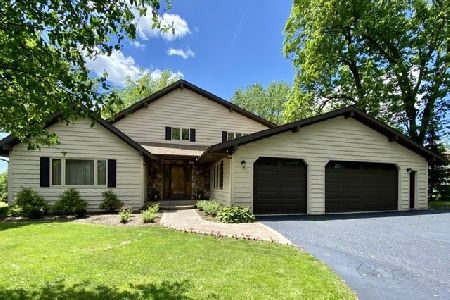29775 Thornton Drive, Kingston, Illinois 60145
$270,000
|
Sold
|
|
| Status: | Closed |
| Sqft: | 3,724 |
| Cost/Sqft: | $80 |
| Beds: | 4 |
| Baths: | 5 |
| Year Built: | 2006 |
| Property Taxes: | $8,694 |
| Days On Market: | 5516 |
| Lot Size: | 0,69 |
Description
SELLER FINANCING AVAILABLE---LEASE W/OPTION - - MOTIVATED SELLER. This 4 bed, 4 1/2 bath home is situated on and has a breathtaking view of the Kishwaukee River. Large upstairs loft separates each bedroom which has its own bathroom & private deck. First floor master bedroom has a fireplace. Walk-out bsmt. is not totally finished, but includes a fam. room w/fp, kitchen area, master bed. suite and lots of storage.
Property Specifics
| Single Family | |
| — | |
| Traditional | |
| 2006 | |
| Full,Walkout | |
| CUSTOM | |
| Yes | |
| 0.69 |
| De Kalb | |
| — | |
| 0 / Not Applicable | |
| None | |
| Private Well | |
| Septic-Mechanical | |
| 07601912 | |
| 0606276007 |
Property History
| DATE: | EVENT: | PRICE: | SOURCE: |
|---|---|---|---|
| 5 Dec, 2011 | Sold | $270,000 | MRED MLS |
| 25 Oct, 2011 | Under contract | $299,000 | MRED MLS |
| — | Last price change | $399,000 | MRED MLS |
| 3 Aug, 2010 | Listed for sale | $499,000 | MRED MLS |
Room Specifics
Total Bedrooms: 4
Bedrooms Above Ground: 4
Bedrooms Below Ground: 0
Dimensions: —
Floor Type: Hardwood
Dimensions: —
Floor Type: Hardwood
Dimensions: —
Floor Type: Other
Full Bathrooms: 5
Bathroom Amenities: —
Bathroom in Basement: 1
Rooms: Bonus Room,Loft,Recreation Room,Utility Room-1st Floor
Basement Description: Partially Finished
Other Specifics
| 4 | |
| Concrete Perimeter | |
| Asphalt | |
| Deck | |
| Cul-De-Sac,River Front | |
| 55X162X55X275X70X214 | |
| Finished,Interior Stair | |
| Full | |
| First Floor Bedroom, In-Law Arrangement | |
| Range, Microwave, Dishwasher, Refrigerator, Washer, Dryer, Disposal | |
| Not in DB | |
| Street Paved | |
| — | |
| — | |
| — |
Tax History
| Year | Property Taxes |
|---|---|
| 2011 | $8,694 |
Contact Agent
Nearby Sold Comparables
Contact Agent
Listing Provided By
Coldwell Banker The Real Estate Group







