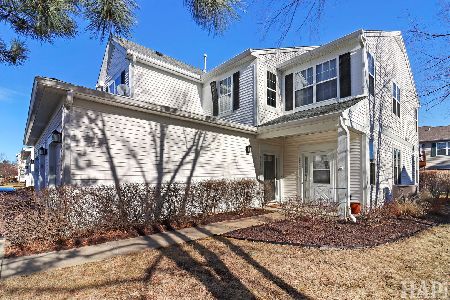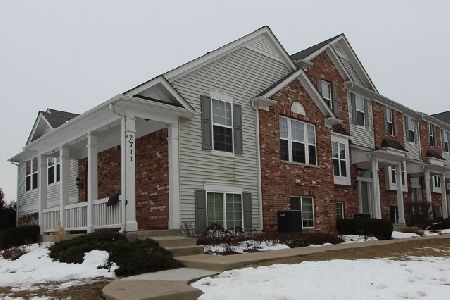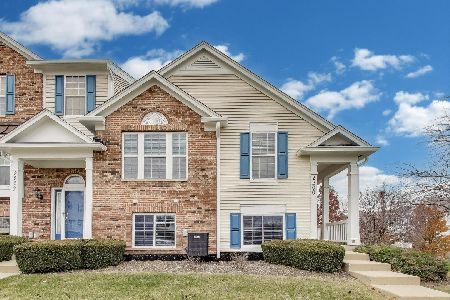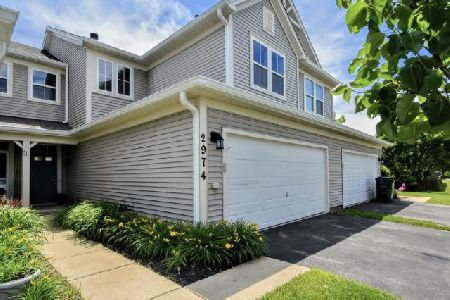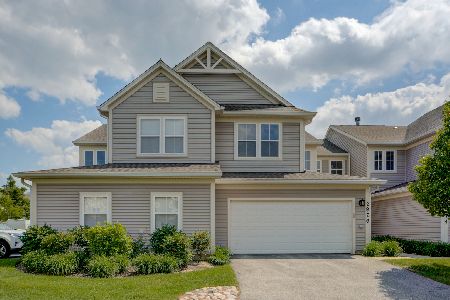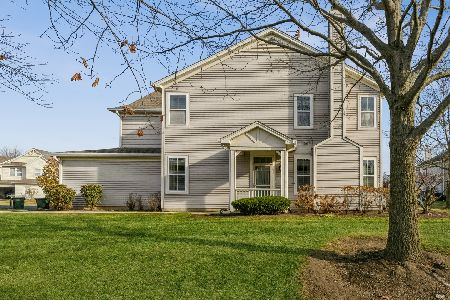2978 Falling Waters Lane, Lindenhurst, Illinois 60046
$182,500
|
Sold
|
|
| Status: | Closed |
| Sqft: | 1,891 |
| Cost/Sqft: | $98 |
| Beds: | 2 |
| Baths: | 3 |
| Year Built: | 1999 |
| Property Taxes: | $8,172 |
| Days On Market: | 1940 |
| Lot Size: | 0,00 |
Description
Gorgeous and spacious END-UNIT townhome with a bright & open floor plan! Fresh paint, new carpet, and repaved driveway - move in ready! Cozy front porch is the perfect spot to relax. Soaring two-story family room opens to the formal dining room. Family room features a gas fireplace and built-ins. Kitchen with detailed cabinetry exits to the concrete patio. Completing the main level is the laundry room and a half bath. Master suite includes a private master bath with double sinks, separate shower, and soaking tub. Second bedroom is accented by a chair rail. Upstairs also features a loft area and an additional full hall bath. Enjoy simple living - the association covers all exterior maintenance, lawn care, landscaping, and snow removal! Association dues also cover access to a clubhouse, fitness center, and pool!! Ideal location in a quiet residential neighborhood, yet also close to shopping/dining and other amenities. This home truly has it all!
Property Specifics
| Condos/Townhomes | |
| 2 | |
| — | |
| 1999 | |
| None | |
| — | |
| No | |
| — |
| Lake | |
| Falling Waters | |
| 343 / Monthly | |
| Insurance,Clubhouse,Exercise Facilities,Pool,Exterior Maintenance,Lawn Care,Snow Removal | |
| Public | |
| Public Sewer | |
| 10894559 | |
| 06014012820000 |
Nearby Schools
| NAME: | DISTRICT: | DISTANCE: | |
|---|---|---|---|
|
Grade School
Millburn C C School |
24 | — | |
|
Middle School
Millburn C C School |
24 | Not in DB | |
|
High School
Grayslake North High School |
127 | Not in DB | |
Property History
| DATE: | EVENT: | PRICE: | SOURCE: |
|---|---|---|---|
| 9 Nov, 2020 | Sold | $182,500 | MRED MLS |
| 7 Oct, 2020 | Under contract | $185,000 | MRED MLS |
| 7 Oct, 2020 | Listed for sale | $185,000 | MRED MLS |
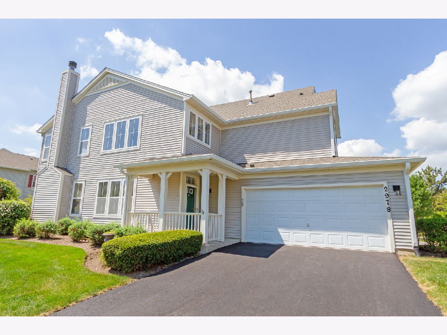
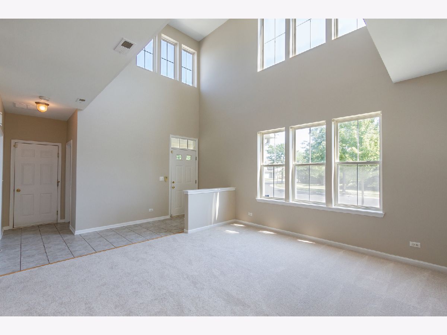
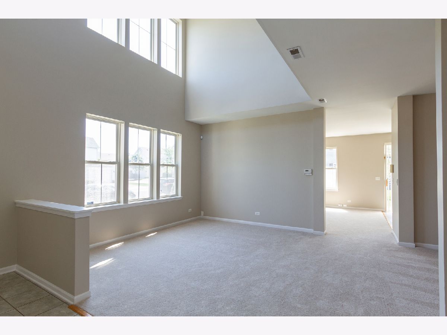
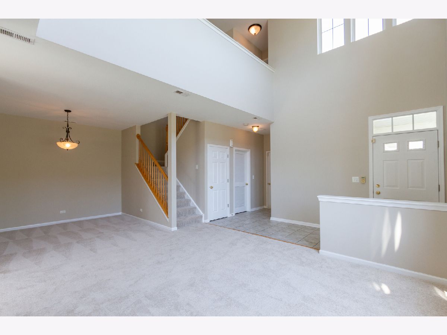
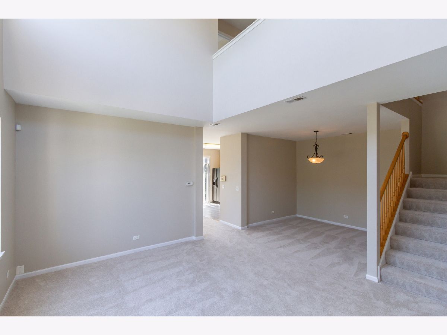
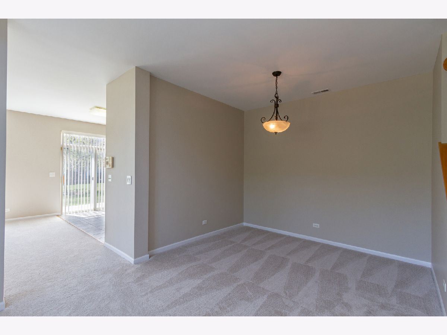
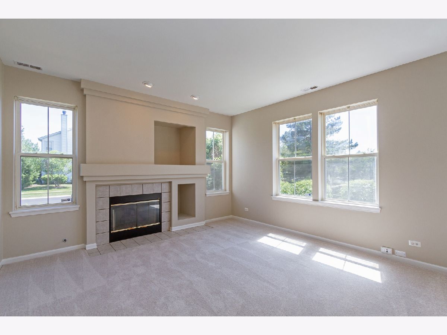
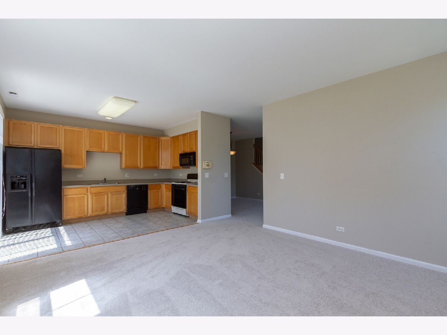
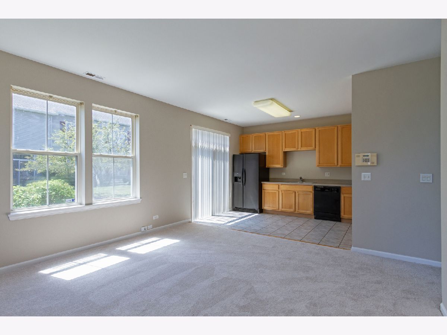
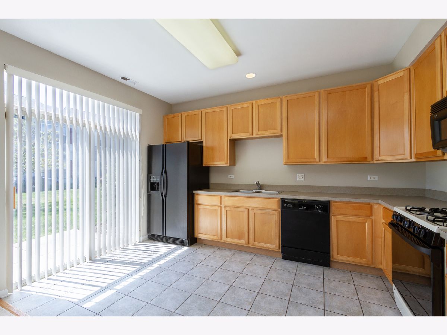
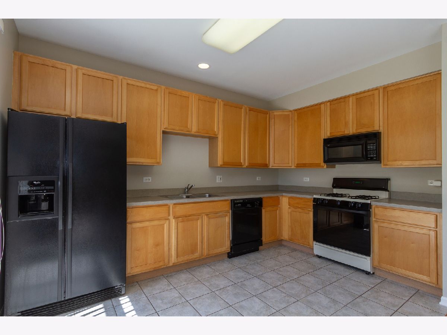
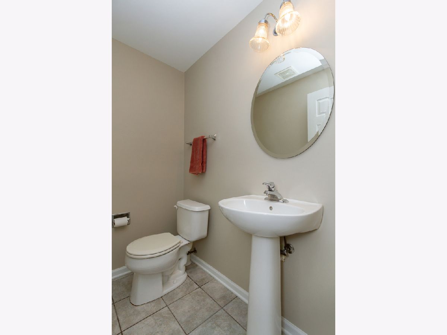
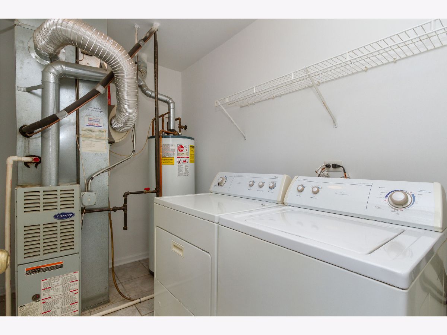
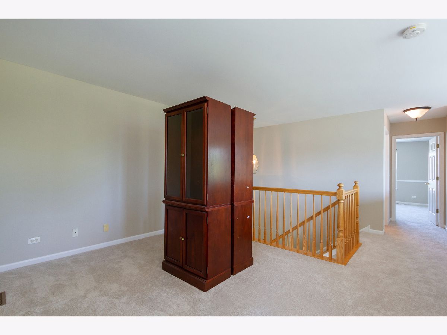
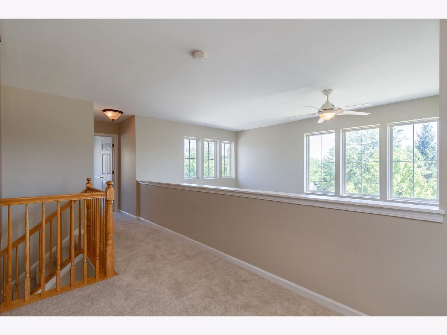
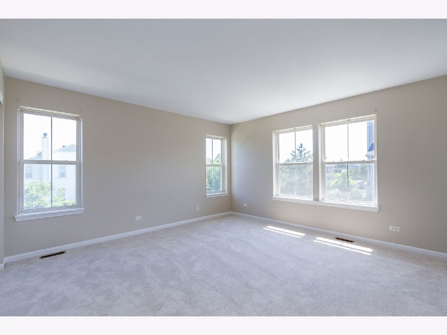
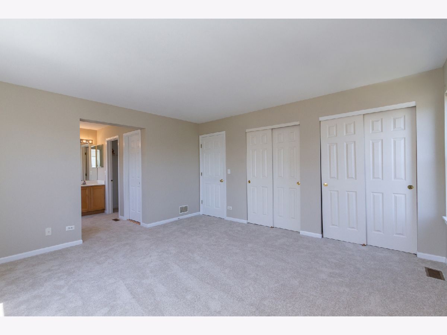
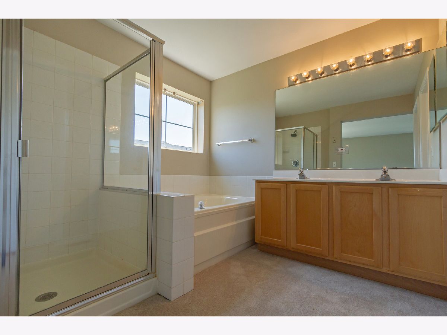
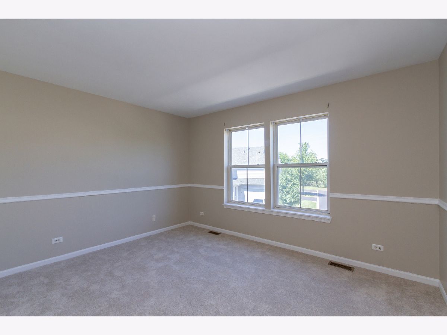
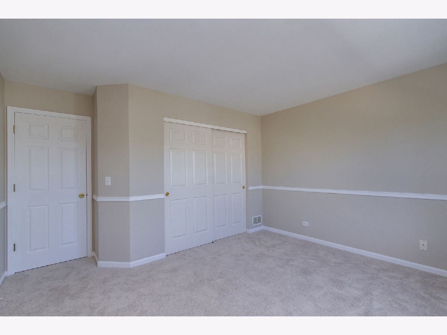
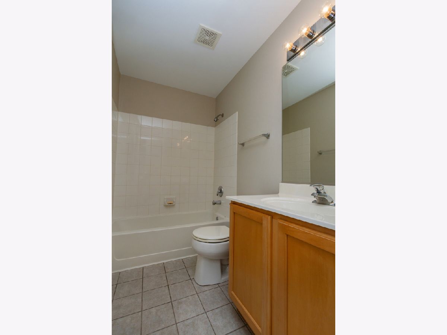
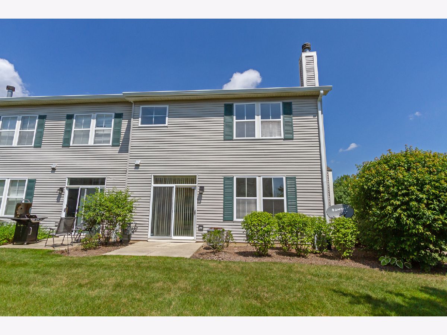
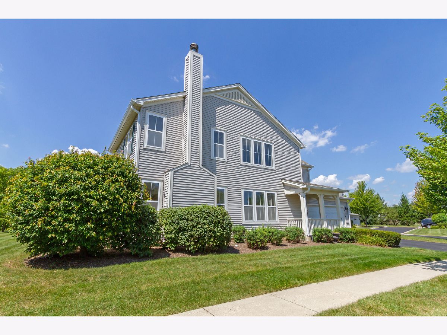
Room Specifics
Total Bedrooms: 2
Bedrooms Above Ground: 2
Bedrooms Below Ground: 0
Dimensions: —
Floor Type: Carpet
Full Bathrooms: 3
Bathroom Amenities: Separate Shower,Double Sink,Soaking Tub
Bathroom in Basement: 0
Rooms: Loft
Basement Description: Slab
Other Specifics
| 2 | |
| Concrete Perimeter | |
| Asphalt | |
| Patio, Porch, Storms/Screens, End Unit | |
| Common Grounds,Landscaped | |
| COMMON | |
| — | |
| Full | |
| — | |
| Range, Microwave, Dishwasher, Refrigerator, Washer, Dryer, Disposal | |
| Not in DB | |
| — | |
| — | |
| — | |
| Gas Log |
Tax History
| Year | Property Taxes |
|---|---|
| 2020 | $8,172 |
Contact Agent
Nearby Similar Homes
Nearby Sold Comparables
Contact Agent
Listing Provided By
RE/MAX Suburban

